3415 N Broadway St #208, Knoxville, TN 37917
Local realty services provided by:Better Homes and Gardens Real Estate Gwin Realty
3415 N Broadway St #208,Knoxville, TN 37917
$444,000
- 3 Beds
- 2 Baths
- 1,845 sq. ft.
- Single family
- Active
Upcoming open houses
- Sun, Feb 2207:00 pm - 09:00 pm
- Sun, Mar 1506:00 pm - 08:00 pm
Listed by: dylan martin
Office: realty executives associates
MLS#:1320506
Source:TN_KAAR
Price summary
- Price:$444,000
- Price per sq. ft.:$240.65
- Monthly HOA dues:$415
About this home
Welcome to Fairmont Flats, where Knoxville's historic architecture meets modern design. Originally built in 1928, this Art Moderne landmark was masterfully reimagined by Sanders Pace Architecture and McNabb Modern Construction into just ten boutique condominiums. Set within the storied Fairmont Park neighborhood—minutes from downtown, Central Avenue's restaurants, and the breweries of Happy Holler—Fairmont Flats blends the spirit of Knoxville's past with contemporary comfort and style.
Unit 208 is one of only two three-bedroom residences in the entire building, offering a rare combination of spacious design, refined details, and natural light. This top-floor, 1,845 sq. ft. condo boasts hardwood floors throughout and thoughtful custom woodwork that defines the open living area—creating a striking architectural screen between bedrooms and living space while providing built-in cabinetry and abundant storage.
From its elevated perch, this home offers bird's-eye views of the private courtyard, framed by expansive double sliding glass doors that open to a balcony—welcoming natural light and fresh air into the living area. The kitchen showcases all-wood cabinetry, subway tile backsplash, quartz waterfall countertops, and premium Samsung appliances, blending seamlessly into the open-concept layout ideal for both relaxation and entertaining. The owner's suite features a large tiled walk-in shower, a generous vanity, and stylish finishes consistent throughout the home.
Convenience is built in at every turn: secure coded access to the building and courtyard, adding an extra layer of security and peace of mind, dedicated off-street parking on the same level for easy access, and HOA-covered services including water, trash pickup, and grounds maintenance.
Unit 208 at Fairmont Flats combines historic charm, architectural distinction, and modern ease—just minutes from the heart of downtown Knoxville. Its proximity to the University of Tennessee makes it an excellent fit for students or young professionals seeking a stylish, convenient home base. The location also blends seamlessly into the Old North Knoxville scene, surrounded by local bars, restaurants, and the lively neighborhood charm that defines this historic North Knox.
Contact an agent
Home facts
- Year built:1928
- Listing ID #:1320506
- Added:111 day(s) ago
- Updated:February 20, 2026 at 03:27 PM
Rooms and interior
- Bedrooms:3
- Total bathrooms:2
- Full bathrooms:2
- Living area:1,845 sq. ft.
Heating and cooling
- Cooling:Central Cooling
- Heating:Central, Electric
Structure and exterior
- Year built:1928
- Building area:1,845 sq. ft.
- Lot area:0.04 Acres
Schools
- High school:Fulton
- Middle school:Whittle Springs
- Elementary school:Christenberry
Finances and disclosures
- Price:$444,000
- Price per sq. ft.:$240.65
New listings near 3415 N Broadway St #208
- New
 $368,000Active3 beds 2 baths1,800 sq. ft.
$368,000Active3 beds 2 baths1,800 sq. ft.1335 Windamere Rd, Knoxville, TN 37923
MLS# 1330008Listed by: REALTY EXECUTIVES ASSOCIATES - New
 $465,000Active3 beds 3 baths2,246 sq. ft.
$465,000Active3 beds 3 baths2,246 sq. ft.7646 Red Bay Way, Knoxville, TN 37919
MLS# 1330010Listed by: EXP REALTY, LLC - Coming Soon
 $370,000Coming Soon4 beds 3 baths
$370,000Coming Soon4 beds 3 baths6409 NW Tewksbury Drive, Knoxville, TN 37921
MLS# 1330003Listed by: VFL REAL ESTATE, REALTY EXECUTIVES - New
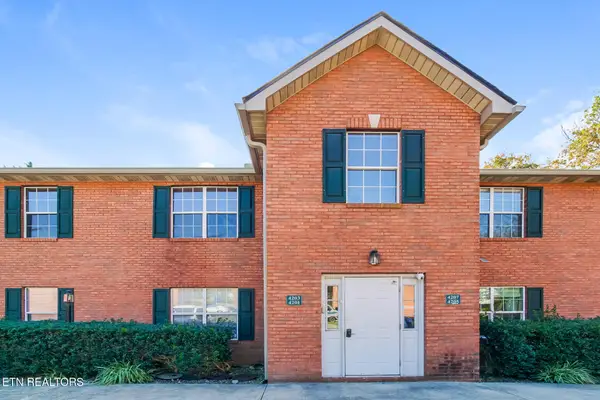 $215,000Active2 beds 1 baths858 sq. ft.
$215,000Active2 beds 1 baths858 sq. ft.4207 Iona Way, Knoxville, TN 37912
MLS# 1330005Listed by: HERITAGE REALTY - New
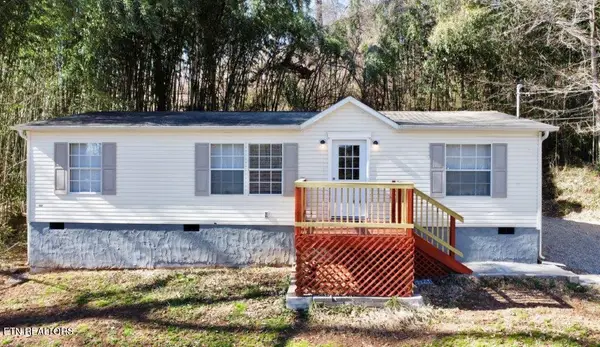 $239,000Active3 beds 2 baths988 sq. ft.
$239,000Active3 beds 2 baths988 sq. ft.1121 S Army St, Knoxville, TN 37920
MLS# 1330007Listed by: BAINE REALTY GROUP - New
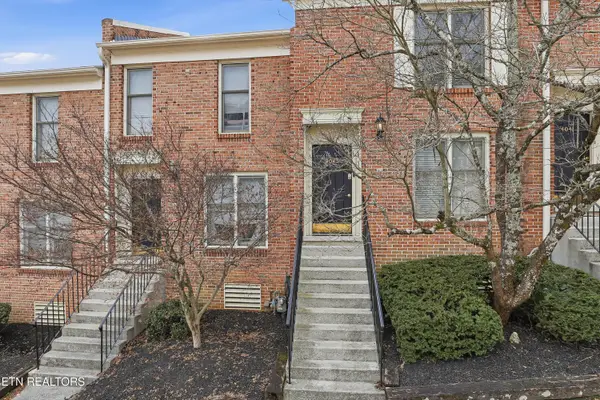 $325,000Active2 beds 3 baths1,428 sq. ft.
$325,000Active2 beds 3 baths1,428 sq. ft.4043 Heather Court, Knoxville, TN 37919
MLS# 1329985Listed by: REDFIN - New
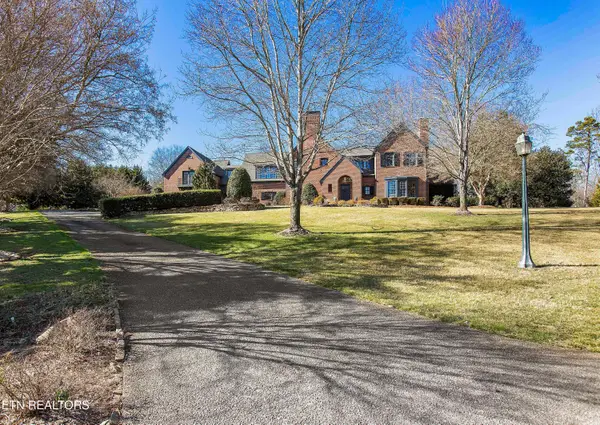 $2,650,000Active5 beds 6 baths8,426 sq. ft.
$2,650,000Active5 beds 6 baths8,426 sq. ft.5225 Bent River Blvd, Knoxville, TN 37919
MLS# 1329995Listed by: KELLER WILLIAMS SIGNATURE - Coming Soon
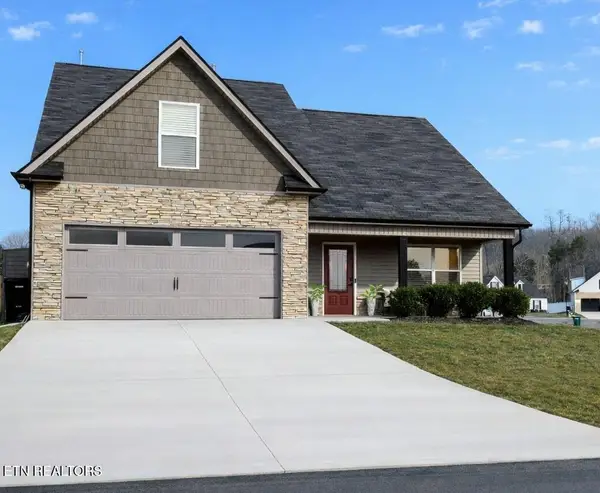 $473,500Coming Soon4 beds 3 baths
$473,500Coming Soon4 beds 3 baths3106 Hopson Hollow Rd, Knoxville, TN 37931
MLS# 1329996Listed by: REALTY 360 - New
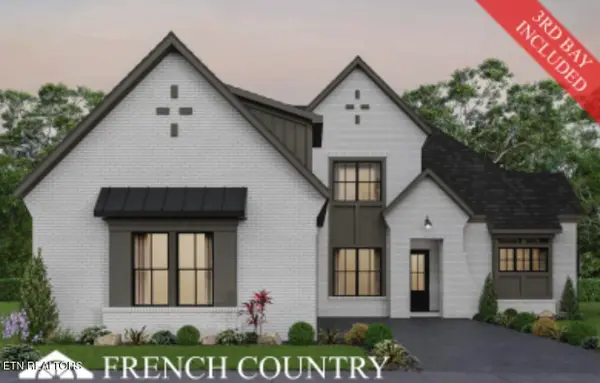 $1,199,900Active4 beds 5 baths3,751 sq. ft.
$1,199,900Active4 beds 5 baths3,751 sq. ft.Lot 108 Wagon Hitch Rd, Knoxville, TN 37934
MLS# 1329975Listed by: SADDLEBROOK REALTY, LLC - New
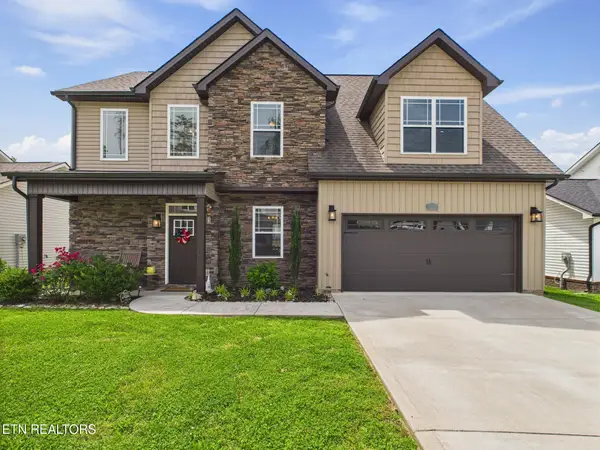 $479,000Active3 beds 3 baths2,148 sq. ft.
$479,000Active3 beds 3 baths2,148 sq. ft.1438 Dream Catcher Drive, Knoxville, TN 37920
MLS# 1329977Listed by: BHHS DEAN-SMITH REALTY

