342 Chickamauga Ave, Knoxville, TN 37917
Local realty services provided by:Better Homes and Gardens Real Estate Gwin Realty
342 Chickamauga Ave,Knoxville, TN 37917
$339,900
- 3 Beds
- 2 Baths
- 1,656 sq. ft.
- Single family
- Pending
Listed by: kevin ramsey
Office: apex property management, llc.
MLS#:1316585
Source:TN_KAAR
Price summary
- Price:$339,900
- Price per sq. ft.:$205.25
About this home
Stunning 3 bed/2 bath new construction in the Sharp's Ridge area of North Knoxville. Brand new, modern build with elevated finishes throughout only minutes from Downtown. Sharp's Ridge offers a rare combination: Urban amenities buts only blocks away from the 111 acre park offering panoramic views of Knoxville and the Smoky Mountains along with almost 5 miles of walking/hiking trails. The home layout consists of an open floor plan with abundant natural/LED lighting, high ceilings, and thoughtful layout ideal for entertaining or family living. Finishing touches consist of designer kitchen, premium LVP flooring and tile, energy efficient windows and appliances, built in electric fireplace, two covered porches, and a large rear entry driveway. With this home you get the perks of new construction (lower maintenance, modern energy efficiency, and up-to date design) coupled with the historical charm and nostalgia of the older revitalized homes in the neighborhood. Book your showing today!
Contact an agent
Home facts
- Year built:2025
- Listing ID #:1316585
- Added:94 day(s) ago
- Updated:December 29, 2025 at 01:21 PM
Rooms and interior
- Bedrooms:3
- Total bathrooms:2
- Full bathrooms:2
- Living area:1,656 sq. ft.
Heating and cooling
- Cooling:Central Cooling
- Heating:Central, Electric
Structure and exterior
- Year built:2025
- Building area:1,656 sq. ft.
- Lot area:0.17 Acres
Schools
- High school:Fulton
- Middle school:Whittle Springs
- Elementary school:Christenberry
Utilities
- Sewer:Public Sewer
Finances and disclosures
- Price:$339,900
- Price per sq. ft.:$205.25
New listings near 342 Chickamauga Ave
- New
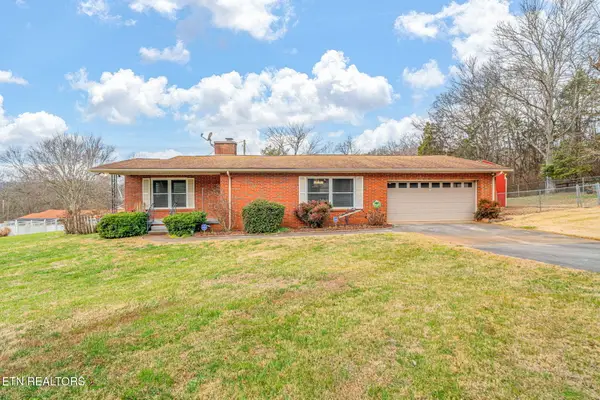 $325,000Active3 beds 2 baths1,548 sq. ft.
$325,000Active3 beds 2 baths1,548 sq. ft.6515 Hammer Rd, Knoxville, TN 37924
MLS# 1324963Listed by: KELLER WILLIAMS SIGNATURE - Coming Soon
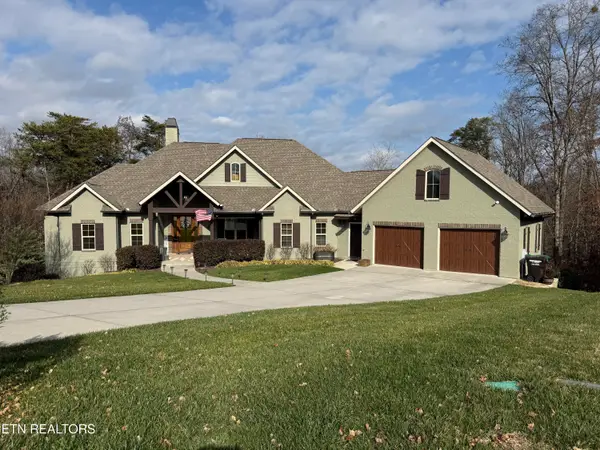 $1,224,000Coming Soon4 beds 4 baths
$1,224,000Coming Soon4 beds 4 baths2328 Mystic Ridge Rd, Knoxville, TN 37922
MLS# 1324962Listed by: NEXTHOME CLINCH VALLEY 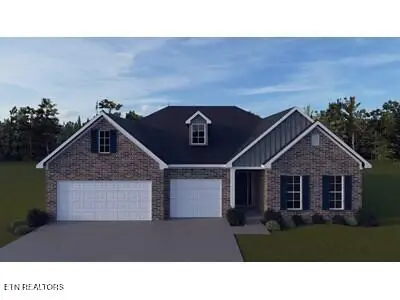 $736,622Pending4 beds 3 baths3,144 sq. ft.
$736,622Pending4 beds 3 baths3,144 sq. ft.1912 Hickory Reserve Rd, Knoxville, TN 37932
MLS# 1324951Listed by: REALTY EXECUTIVES ASSOCIATES- Coming Soon
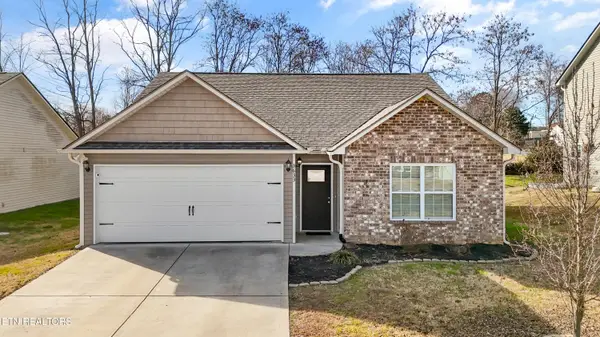 $349,900Coming Soon3 beds 2 baths
$349,900Coming Soon3 beds 2 baths3633 Flowering Vine Way, Knoxville, TN 37917
MLS# 1324947Listed by: KNOX NATIVE REAL ESTATE - Coming Soon
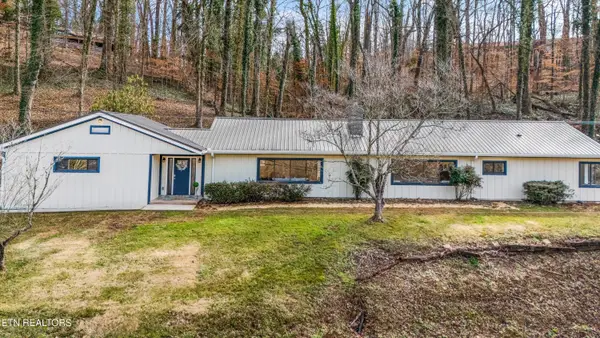 $735,000Coming Soon3 beds 3 baths
$735,000Coming Soon3 beds 3 baths3524 Montlake Drive, Knoxville, TN 37920
MLS# 1324943Listed by: THE CARTER GROUP, EXP REALTY - Coming Soon
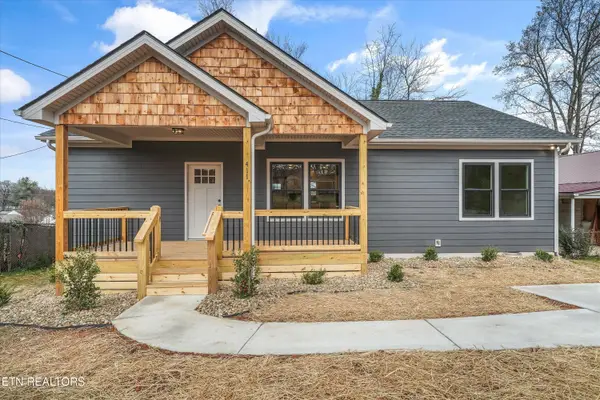 $349,000Coming Soon3 beds 2 baths
$349,000Coming Soon3 beds 2 baths411 Glenoaks Drive, Knoxville, TN 37912
MLS# 1324944Listed by: REALTY EXECUTIVES ASSOCIATES - Coming Soon
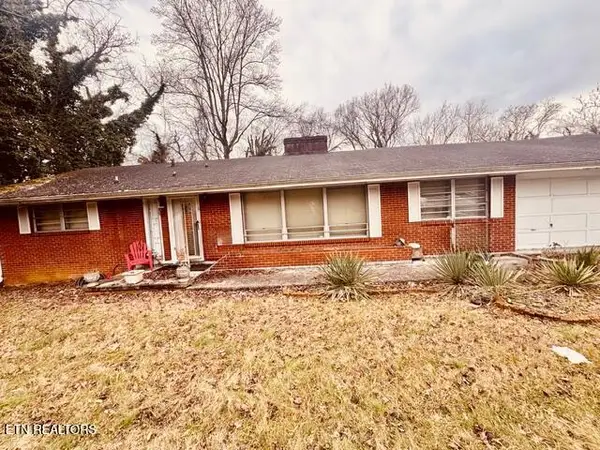 $147,500Coming Soon3 beds 3 baths
$147,500Coming Soon3 beds 3 baths923 Biddle St, Knoxville, TN 37914
MLS# 1324942Listed by: WALLACE - New
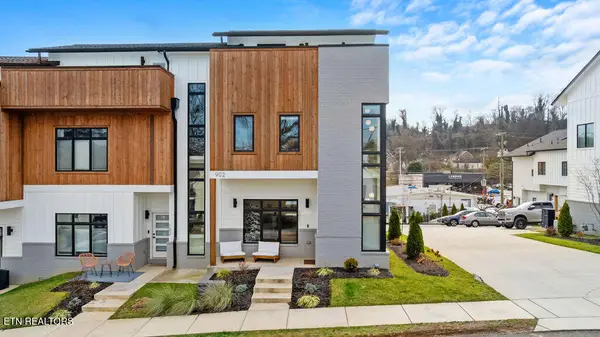 $725,000Active2 beds 3 baths1,650 sq. ft.
$725,000Active2 beds 3 baths1,650 sq. ft.902 Phillips Ave #101, Knoxville, TN 37920
MLS# 1324925Listed by: KELLER WILLIAMS SIGNATURE - New
 $424,900Active4 beds 3 baths2,354 sq. ft.
$424,900Active4 beds 3 baths2,354 sq. ft.2322 Alice Bell Rd, Knoxville, TN 37914
MLS# 1324918Listed by: EXP REALTY, LLC - New
 $631,913Active4 beds 3 baths2,541 sq. ft.
$631,913Active4 beds 3 baths2,541 sq. ft.533 Ivey Farms Road (lot 74), Knoxville, TN 37934
MLS# 1324908Listed by: THE NEW HOME GROUP, LLC
