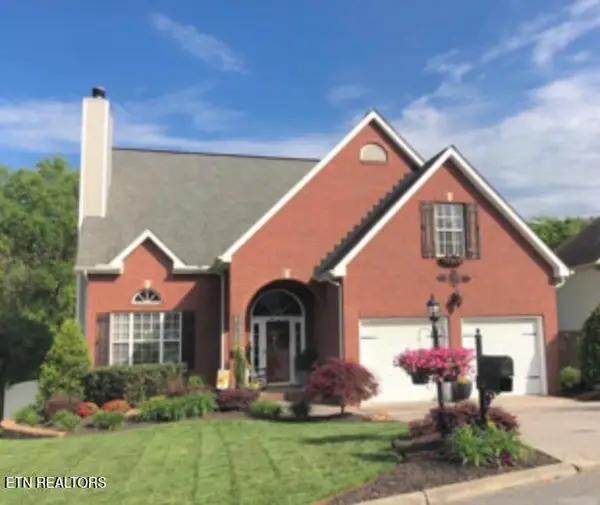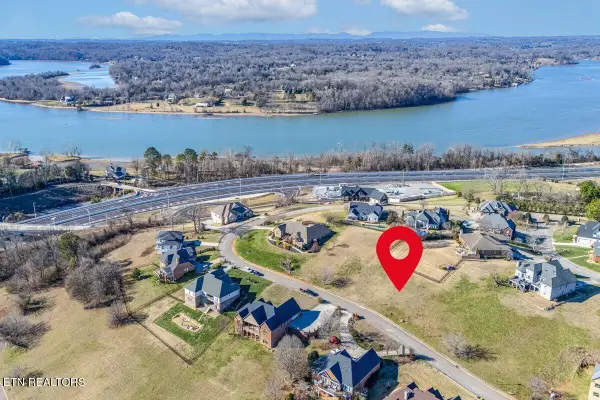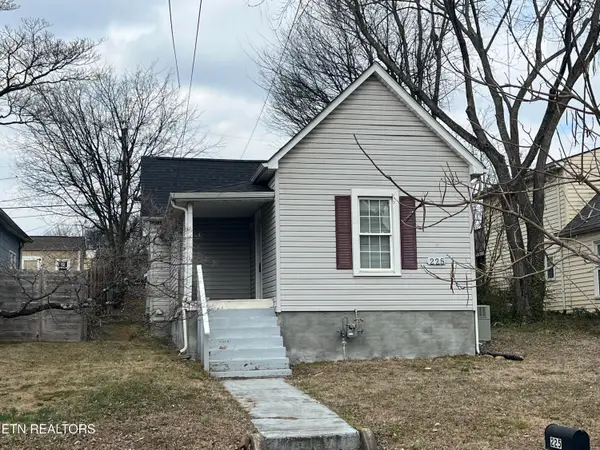Local realty services provided by:Better Homes and Gardens Real Estate Jackson Realty
3450 Sparks Scenic Way,Knoxville, TN 37931
$497,794
- 4 Beds
- 3 Baths
- 2,144 sq. ft.
- Single family
- Active
Listed by: elizabeth russell, ron daughtrey
Office: worley builders, inc.
MLS#:1312596
Source:TN_KAAR
Price summary
- Price:$497,794
- Price per sq. ft.:$232.18
- Monthly HOA dues:$45.83
About this home
The Westin Chateau at Sparks Meadow. This thoughtfully designed 4-bedroom, 2.5-bath home offers the perfect balance of open living spaces and private retreats. With 2,144 sq. ft. of living space plus a 400 sq. ft. garage, this home combines style, function, and flexibilty.
Step inside to a welcoming two-story entry that flows into the spacious family room with soaring vaulted ceiling. The open kitchen and dining area are ideal for gatherings, featuring plenty of counter space, island, granite tops, single bowl sink, and access to the backyard with 10x20 deck. The main-level primary suite provides convenience and privacy, complete with a walk-in closet and en-suite bath with double vanity, beautiful stand-up shower, and private water closet for added privacy. Beautiful wood staircase leading to upper level where you will find two additional bedrooms, a full bath, and a versatile 4th bedroom/bonus room, perfect for a bedroom with large walk-in closet, home office, playroom, or media space. Additional highlights include a laundry room on the main level, a 2-car garage, hardwood, ceramic tile and carpet. Elegant curved roof line Chateau front with solid wood mahagony arched front door, wood porch posts, vinyl, arched stone, insulated metal wood grain style garage door, The Westin offers the ideal layout for today's lifestyle - comfortable, functional, and designed to grow with you. Photo is sample rendering. New construction. Estimated completion date is January 2026. Property taxes to be assessed after completion.
Contact an agent
Home facts
- Year built:2025
- Listing ID #:1312596
- Added:175 day(s) ago
- Updated:February 10, 2026 at 10:10 PM
Rooms and interior
- Bedrooms:4
- Total bathrooms:3
- Full bathrooms:2
- Half bathrooms:1
- Living area:2,144 sq. ft.
Heating and cooling
- Cooling:Central Cooling
- Heating:Central, Electric
Structure and exterior
- Year built:2025
- Building area:2,144 sq. ft.
- Lot area:0.14 Acres
Schools
- High school:Karns
- Middle school:Karns
- Elementary school:Karns Primary
Utilities
- Sewer:Public Sewer
Finances and disclosures
- Price:$497,794
- Price per sq. ft.:$232.18
New listings near 3450 Sparks Scenic Way
- Coming Soon
 $465,000Coming Soon4 beds 3 baths
$465,000Coming Soon4 beds 3 baths10417 Almanac Lane, Knoxville, TN 37932
MLS# 1328973Listed by: CRYE-LEIKE REALTORS SOUTH, INC - New
 $162,500Active0.49 Acres
$162,500Active0.49 Acres3806 Shipwatch Lane, Knoxville, TN 37920
MLS# 1328957Listed by: WALLACE - Open Sat, 7 to 9pmNew
 $362,900Active4 beds 3 baths1,991 sq. ft.
$362,900Active4 beds 3 baths1,991 sq. ft.1140 Amber Vista Lane, Knoxville, TN 37914
MLS# 1328959Listed by: REDFIN - New
 $254,900Active1 beds 1 baths598 sq. ft.
$254,900Active1 beds 1 baths598 sq. ft.1211 Highland Ave #206, Knoxville, TN 37916
MLS# 1328960Listed by: WALLACE - New
 $169,000Active2 beds 2 baths803 sq. ft.
$169,000Active2 beds 2 baths803 sq. ft.225 E Quincy Ave, Knoxville, TN 37917
MLS# 1328962Listed by: EXP REALTY, LLC - New
 $995,000Active5.2 Acres
$995,000Active5.2 Acres0 E Governor John Sevier Hwy, Knoxville, TN 37920
MLS# 1328965Listed by: REMAX PREFERRED PROPERTIES, INC - New
 $425,300Active3 beds 3 baths1,369 sq. ft.
$425,300Active3 beds 3 baths1,369 sq. ft.1106 Tree Top Way #1516, Knoxville, TN 37920
MLS# 1328966Listed by: EXP REALTY, LLC - New
 $89,900Active0.33 Acres
$89,900Active0.33 Acres7511 Nichols Rd, Knoxville, TN 37920
MLS# 1328942Listed by: WALLACE - New
 $320,000Active2 beds 3 baths1,152 sq. ft.
$320,000Active2 beds 3 baths1,152 sq. ft.3918 Cherokee Woods Way #202, Knoxville, TN 37920
MLS# 1328949Listed by: CAPSTONE REALTY GROUP - New
 $359,000Active1 beds 1 baths515 sq. ft.
$359,000Active1 beds 1 baths515 sq. ft.603 W Main St #203, Knoxville, TN 37902
MLS# 1328935Listed by: UNIVERSITY REAL ESTATE & PROPERTY MGMT., LLC

