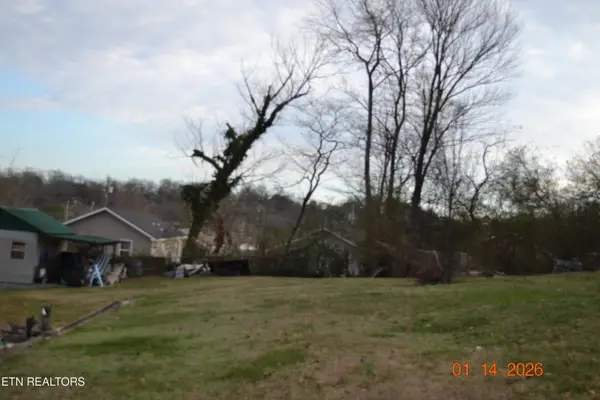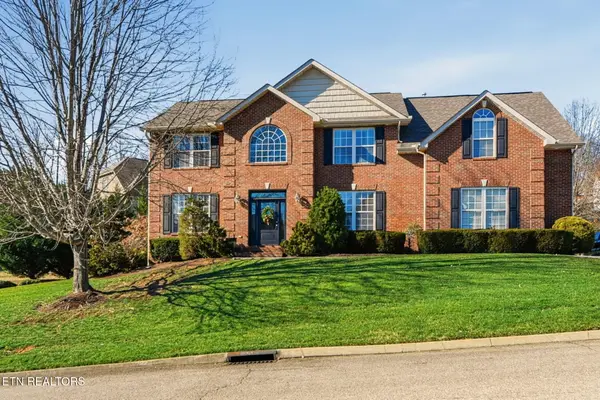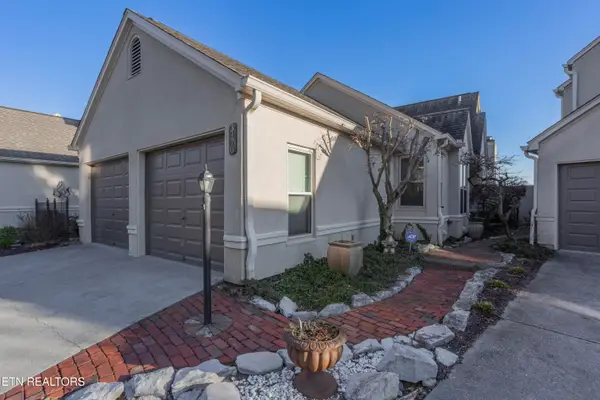3466 Sparks Scenic Way, Knoxville, TN 37931
Local realty services provided by:Better Homes and Gardens Real Estate Jackson Realty
3466 Sparks Scenic Way,Knoxville, TN 37931
$514,591
- 4 Beds
- 3 Baths
- 2,173 sq. ft.
- Single family
- Active
Listed by: ron daughtrey, elizabeth russell
Office: worley builders, inc.
MLS#:1322934
Source:TN_KAAR
Price summary
- Price:$514,591
- Price per sq. ft.:$236.81
- Monthly HOA dues:$45.83
About this home
Cypress floor plan. This stunning new construction home offers exceptional curb appeal with a Chateau-inspired front elevation featuring a curved roofline, mahogany arched front door, shed dormer, and triple fixed windows.
Great room concept with large kitchen and dining room combination is ideal for entertaining, complete with a central island, quartz counters, and stainless-steel appliances. Luxury Vinyl Plank floors flow throughout the living room, dining room, kitchen, and hallways, while ceramic tile adds durability and style to all bathrooms and the laundry room.
Upstairs, a large, versatile bonus room doubles as the fourth bedroom, offering flexible living options. Outdoor living is enhanced by a spacious 10 x 20 deck perfect for gatherings or quiet evenings.
Tankless water heater. Oak stairs with iron balusters. Large W-I closet in primary BR.
Property taxes have not yet been assessed at the time of listing. Estimated completion date January 2026.
Contact an agent
Home facts
- Year built:2026
- Listing ID #:1322934
- Added:53 day(s) ago
- Updated:January 18, 2026 at 11:07 PM
Rooms and interior
- Bedrooms:4
- Total bathrooms:3
- Full bathrooms:3
- Living area:2,173 sq. ft.
Heating and cooling
- Cooling:Central Cooling
- Heating:Central, Electric
Structure and exterior
- Year built:2026
- Building area:2,173 sq. ft.
- Lot area:0.15 Acres
Schools
- High school:Karns
- Middle school:Karns
- Elementary school:Karns Primary
Utilities
- Sewer:Public Sewer
Finances and disclosures
- Price:$514,591
- Price per sq. ft.:$236.81
New listings near 3466 Sparks Scenic Way
- New
 $575,000Active4 beds 3 baths2,749 sq. ft.
$575,000Active4 beds 3 baths2,749 sq. ft.1716 Winding Ridge Tr, Knoxville, TN 37922
MLS# 1326898Listed by: WALLACE - New
 $69,900Active0.14 Acres
$69,900Active0.14 Acres4112 NW Apex Dr Drive, Knoxville, TN 37919
MLS# 1326891Listed by: KELLER WILLIAMS - New
 $575,000Active3 beds 3 baths2,876 sq. ft.
$575,000Active3 beds 3 baths2,876 sq. ft.8305 Harbor Cove Drive, Knoxville, TN 37938
MLS# 1326892Listed by: MG RISE REAL ESTATE GROUP - Coming Soon
 $995,000Coming Soon3 beds 4 baths
$995,000Coming Soon3 beds 4 baths3478 Navigator Point, Knoxville, TN 37922
MLS# 1326876Listed by: REALTY EXECUTIVES ASSOCIATES - New
 $515,000Active4 beds 3 baths2,326 sq. ft.
$515,000Active4 beds 3 baths2,326 sq. ft.1100 Ferncliff Way, Knoxville, TN 37923
MLS# 3098751Listed by: KELLER WILLIAMS - New
 $549,900Active3 beds 4 baths2,534 sq. ft.
$549,900Active3 beds 4 baths2,534 sq. ft.4705 Barbara Drive, Knoxville, TN 37918
MLS# 1326874Listed by: KNOX NATIVE REAL ESTATE - New
 $10,000,000Active91 Acres
$10,000,000Active91 Acres0 Central Avenue Pike, Knoxville, TN 37912
MLS# 1326333Listed by: GOLDMAN PARTNERS REALTY, LLC - New
 $359,900Active3 beds 2 baths1,482 sq. ft.
$359,900Active3 beds 2 baths1,482 sq. ft.9301 Barrington Blvd, Knoxville, TN 37922
MLS# 1326861Listed by: SMOKY MOUNTAIN REALTY - New
 $765,000Active4 beds 3 baths2,770 sq. ft.
$765,000Active4 beds 3 baths2,770 sq. ft.1608 Dunwoody Blvd, Knoxville, TN 37919
MLS# 3070118Listed by: KELLER WILLIAMS REALTY - New
 $369,000Active3 beds 2 baths1,600 sq. ft.
$369,000Active3 beds 2 baths1,600 sq. ft.1233 Connecticut Ave, Knoxville, TN 37921
MLS# 1326858Listed by: SOUTHERN HOMES & FARMS, LLC
