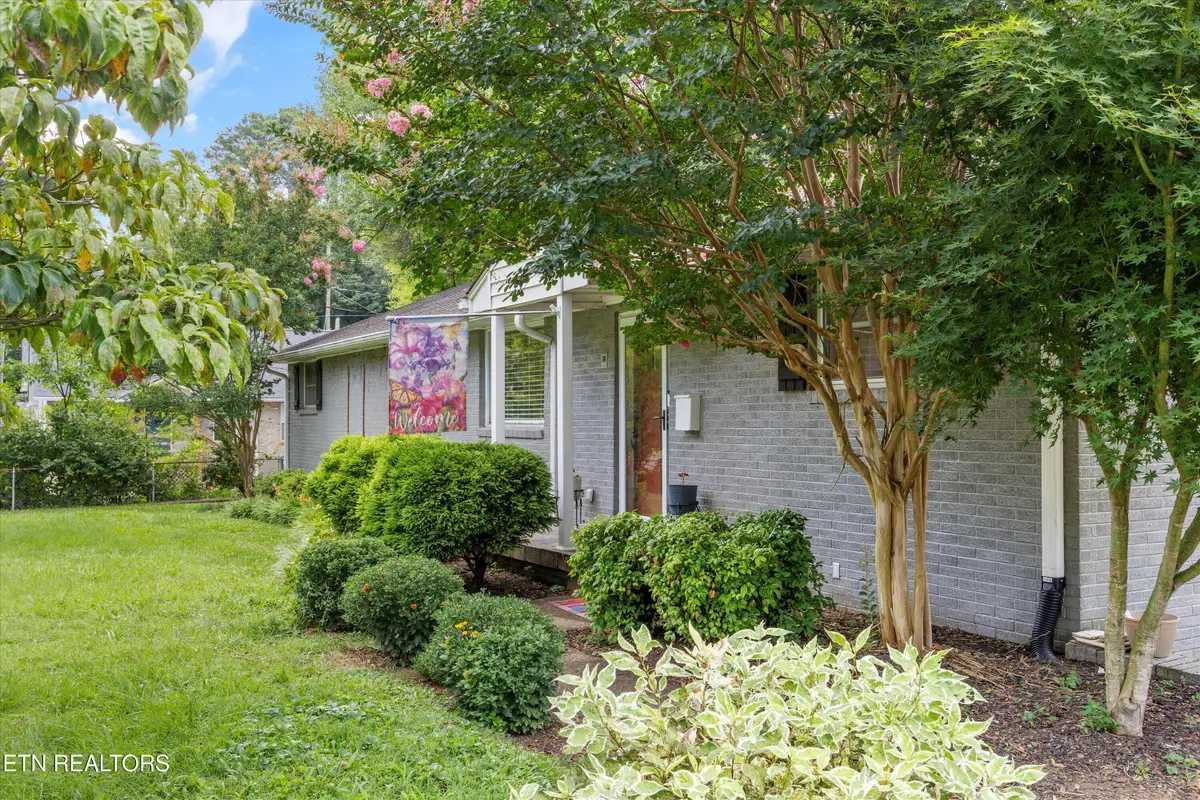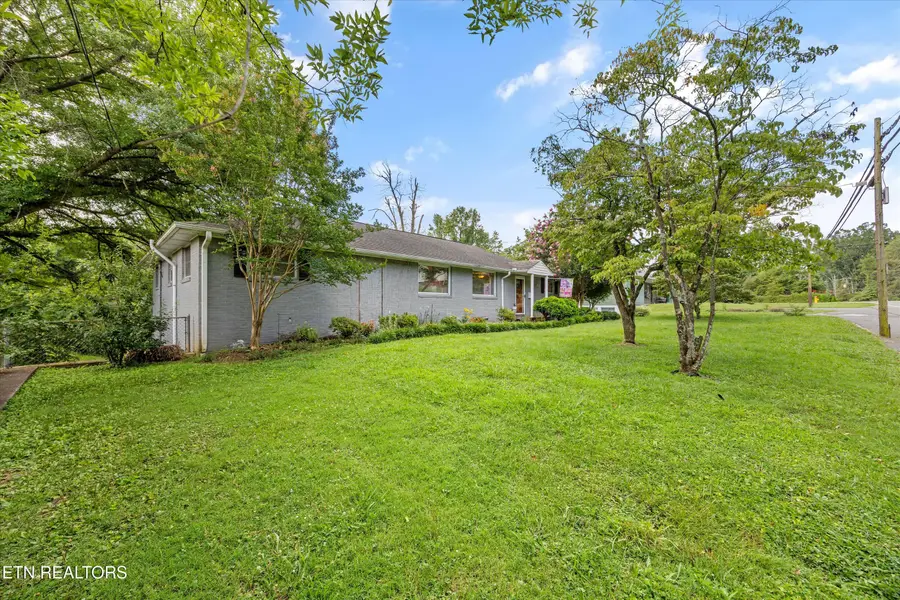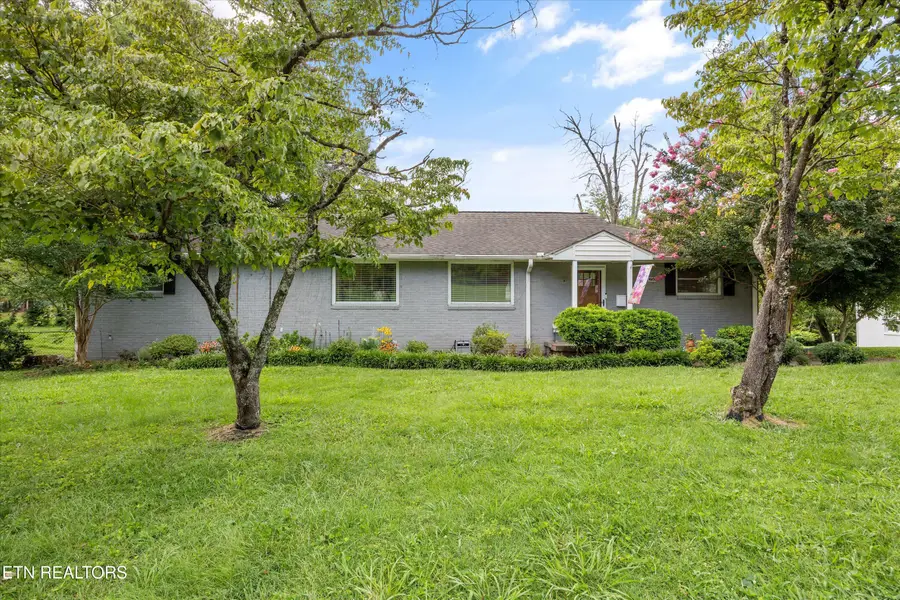3506 Garden Drive, Knoxville, TN 37918
Local realty services provided by:Better Homes and Gardens Real Estate Jackson Realty



3506 Garden Drive,Knoxville, TN 37918
$475,000
- 4 Beds
- 3 Baths
- 2,416 sq. ft.
- Single family
- Pending
Listed by:jake pikowski
Office:keller williams realty
MLS#:1309746
Source:TN_KAAR
Price summary
- Price:$475,000
- Price per sq. ft.:$196.61
About this home
This beautifully updated basement ranch blends timeless design with today's conveniences, offering 4 bedrooms and 3 full bathrooms. The main level features a thoughtful split-bedroom layout with two guest bedrooms and a full guest bath on one side, and a private primary suite tucked away on the other. The open-concept living area is ideal for entertaining, featuring a custom kitchen with granite countertops, walk-in pantry, stainless steel appliances, a generous island, and ample cabinet space - truly a chef's dream. The adjacent formal dining room and inviting family room flow seamlessly to an oversized, covered patio, perfect for indoor/outdoor gatherings.
Downstairs, the newly remodeled and partially-finished basement presents incredible flexibility and potential with its own separate living quarters - it includes a fourth bedroom with a full bath, kitchen area and its own laundry. There's also a large workshop with soaring 10-foot ceilings for hobbyists or additional storage.
Set on almost a half-acre lot with mature trees, this property offers both privacy and convenience. Additional features include an ADT security system, invisible fence, 2-car garage, a 2-car carport with steel floor trusses under the patio, a newer hot water heater (2019), and a new HVAC system installed in 2021.
Ideally located minutes from major interstates, stores like Kroger and Chick-fil-A, dining, and schools - this home offers comfort, flexibility, and plenty of potential to grow into, in a fantastic location.
Contact an agent
Home facts
- Year built:1960
- Listing Id #:1309746
- Added:20 day(s) ago
- Updated:July 27, 2025 at 03:15 PM
Rooms and interior
- Bedrooms:4
- Total bathrooms:3
- Full bathrooms:3
- Living area:2,416 sq. ft.
Heating and cooling
- Cooling:Central Cooling
- Heating:Central, Electric
Structure and exterior
- Year built:1960
- Building area:2,416 sq. ft.
- Lot area:0.45 Acres
Schools
- High school:Central
- Middle school:Gresham
- Elementary school:Fountain City
Utilities
- Sewer:Public Sewer
Finances and disclosures
- Price:$475,000
- Price per sq. ft.:$196.61
New listings near 3506 Garden Drive
- New
 $270,000Active2 beds 2 baths1,343 sq. ft.
$270,000Active2 beds 2 baths1,343 sq. ft.5212 Sinclair Drive, Knoxville, TN 37914
MLS# 1312120Listed by: THE REAL ESTATE FIRM, INC. - New
 $550,000Active4 beds 3 baths2,330 sq. ft.
$550,000Active4 beds 3 baths2,330 sq. ft.3225 Oakwood Hills Lane, Knoxville, TN 37931
MLS# 1312121Listed by: WALKER REALTY GROUP, LLC - New
 $285,000Active2 beds 2 baths1,327 sq. ft.
$285,000Active2 beds 2 baths1,327 sq. ft.870 Spring Park Rd, Knoxville, TN 37914
MLS# 1312125Listed by: REALTY EXECUTIVES ASSOCIATES - New
 $292,900Active3 beds 3 baths1,464 sq. ft.
$292,900Active3 beds 3 baths1,464 sq. ft.3533 Maggie Lynn Way #11, Knoxville, TN 37921
MLS# 1312126Listed by: ELITE REALTY  $424,900Active7.35 Acres
$424,900Active7.35 Acres0 E Governor John Hwy, Knoxville, TN 37920
MLS# 2914690Listed by: DUTTON REAL ESTATE GROUP $379,900Active3 beds 3 baths2,011 sq. ft.
$379,900Active3 beds 3 baths2,011 sq. ft.7353 Sun Blossom #99, Knoxville, TN 37924
MLS# 1307924Listed by: THE GROUP REAL ESTATE BROKERAGE- New
 $549,950Active3 beds 3 baths2,100 sq. ft.
$549,950Active3 beds 3 baths2,100 sq. ft.7520 Millertown Pike, Knoxville, TN 37924
MLS# 1312094Listed by: REALTY EXECUTIVES ASSOCIATES  $369,900Active3 beds 2 baths1,440 sq. ft.
$369,900Active3 beds 2 baths1,440 sq. ft.0 Sun Blossom Lane #117, Knoxville, TN 37924
MLS# 1309883Listed by: THE GROUP REAL ESTATE BROKERAGE $450,900Active3 beds 3 baths1,597 sq. ft.
$450,900Active3 beds 3 baths1,597 sq. ft.7433 Sun Blossom Lane, Knoxville, TN 37924
MLS# 1310031Listed by: THE GROUP REAL ESTATE BROKERAGE- New
 $359,900Active3 beds 2 baths1,559 sq. ft.
$359,900Active3 beds 2 baths1,559 sq. ft.4313 NW Holiday Blvd, Knoxville, TN 37921
MLS# 1312081Listed by: SOUTHERN CHARM HOMES
