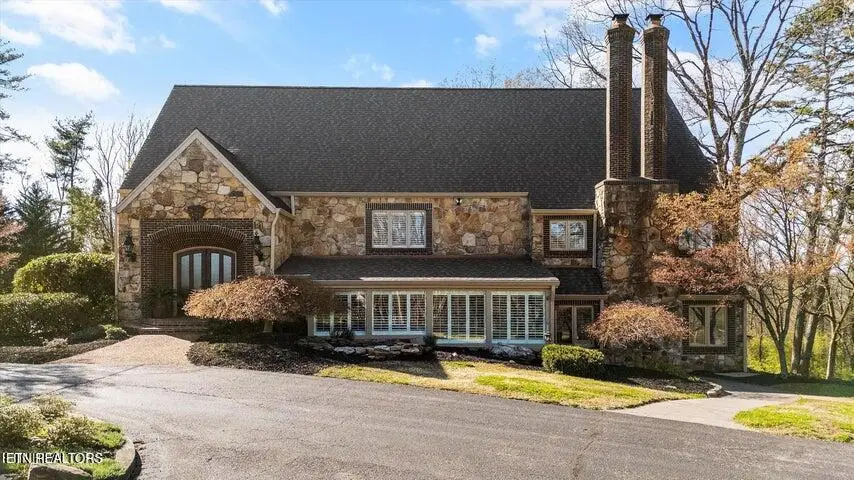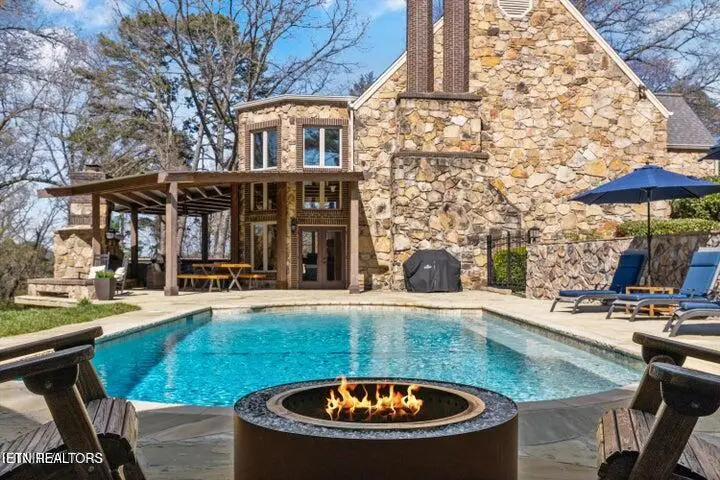3509 Blow Drive, Knoxville, TN 37920
Local realty services provided by:Better Homes and Gardens Real Estate Gwin Realty



Listed by:lisa jones
Office:wallace
MLS#:1308026
Source:TN_KAAR
Price summary
- Price:$1,875,000
- Price per sq. ft.:$319.8
- Monthly HOA dues:$3.33
About this home
BY APPOINTMENT ONLY, PLEASE DO NOT DRIVE ON PROPERTY UNLESS YOU HAVE AN APPOINTMENT. This stunning Tudor-style estate displays timeless elegance. Tucked away on nearly 5 private acres, this breathtaking estate welcomes you with a winding driveway leading to an architectural masterpiece. Custom stone and brick craftsmanship on the exterior for a distinctive and enduring charm. This stunning 4-bedroom, 5.5-bathroom home, 4 car garage is designed for both comfort and elegance, offering exceptional indoor and outdoor living spaces.
The grand entrance welcomes you with a rich wooden double door framed by a beautiful brick doorway, setting the tone for the luxurious interior.
Inside, you'll find two primary suites, each with its own fireplace, one of which is currently used as an office and features a private balcony. A two-story atrium with floor-to-ceiling windows fills the space with natural light, creating a dramatic focal point. The formal dining room, spacious living areas, an enclosed sun porch, at the front, off the kitchen makes a great breakfast space, a basement rec room with a gas fireplace provide ample space for entertaining. Dual stairwells add to the home's grand design.
The outdoor amenities are equally impressive! A saltwater pool, outdoor firepit, and a pergola-covered patio with a fully equipped outdoor kitchen—featuring a stone wood-burning fireplace, built-in pizza oven, leathered granite countertops, built-in grill, drink fridge, food storage—making this an entertainer's paradise. The pool house includes a unique outdoor stone-enclosed rain shower and full bathroom, adding to the resort-style ambiance. The exterior features mature landscaping with vibrant Japanese maples and manicured shrubs. The scenic tree-lined back drop provides the ultimate privacy, making this the perfect retreat for relaxation or hosting large gatherings.
Prime Location with Urban Convenience and NO CITY TAXES!
Approximately 5 miles from this property: Downtown Knoxville, offering a vibrant mix of shops, restaurants, and entertainment venues, including Market Square and the historic Old City. Cultural landmarks such as the Tennessee Theatre and the Knoxville Museum of Art add to the area's charm. The property is also on the Dogwood Trail, part of the annual Dogwood Arts Festival, showcasing the region's scenic beauty. Located 5 to 6 miles from the University of Tennessee Medical Center and Fort Sanders Regional Medical Center: Very unique opportunity.
Contact an agent
Home facts
- Year built:1979
- Listing Id #:1308026
- Added:34 day(s) ago
- Updated:July 20, 2025 at 10:26 AM
Rooms and interior
- Bedrooms:4
- Total bathrooms:5
- Full bathrooms:4
- Half bathrooms:1
- Living area:5,863 sq. ft.
Heating and cooling
- Cooling:Central Cooling
- Heating:Central, Electric
Structure and exterior
- Year built:1979
- Building area:5,863 sq. ft.
- Lot area:4.93 Acres
Schools
- High school:South Doyle
- Middle school:South Doyle
- Elementary school:Mount Olive
Utilities
- Sewer:Septic Tank
Finances and disclosures
- Price:$1,875,000
- Price per sq. ft.:$319.8
New listings near 3509 Blow Drive
- New
 $270,000Active2 beds 2 baths1,343 sq. ft.
$270,000Active2 beds 2 baths1,343 sq. ft.5212 Sinclair Drive, Knoxville, TN 37914
MLS# 1312120Listed by: THE REAL ESTATE FIRM, INC. - New
 $550,000Active4 beds 3 baths2,330 sq. ft.
$550,000Active4 beds 3 baths2,330 sq. ft.3225 Oakwood Hills Lane, Knoxville, TN 37931
MLS# 1312121Listed by: WALKER REALTY GROUP, LLC - New
 $285,000Active2 beds 2 baths1,327 sq. ft.
$285,000Active2 beds 2 baths1,327 sq. ft.870 Spring Park Rd, Knoxville, TN 37914
MLS# 1312125Listed by: REALTY EXECUTIVES ASSOCIATES - New
 $292,900Active3 beds 3 baths1,464 sq. ft.
$292,900Active3 beds 3 baths1,464 sq. ft.3533 Maggie Lynn Way #11, Knoxville, TN 37921
MLS# 1312126Listed by: ELITE REALTY  $424,900Active7.35 Acres
$424,900Active7.35 Acres0 E Governor John Hwy, Knoxville, TN 37920
MLS# 2914690Listed by: DUTTON REAL ESTATE GROUP $379,900Active3 beds 3 baths2,011 sq. ft.
$379,900Active3 beds 3 baths2,011 sq. ft.7353 Sun Blossom #99, Knoxville, TN 37924
MLS# 1307924Listed by: THE GROUP REAL ESTATE BROKERAGE- New
 $549,950Active3 beds 3 baths2,100 sq. ft.
$549,950Active3 beds 3 baths2,100 sq. ft.7520 Millertown Pike, Knoxville, TN 37924
MLS# 1312094Listed by: REALTY EXECUTIVES ASSOCIATES  $369,900Active3 beds 2 baths1,440 sq. ft.
$369,900Active3 beds 2 baths1,440 sq. ft.0 Sun Blossom Lane #117, Knoxville, TN 37924
MLS# 1309883Listed by: THE GROUP REAL ESTATE BROKERAGE $450,900Active3 beds 3 baths1,597 sq. ft.
$450,900Active3 beds 3 baths1,597 sq. ft.7433 Sun Blossom Lane, Knoxville, TN 37924
MLS# 1310031Listed by: THE GROUP REAL ESTATE BROKERAGE- New
 $359,900Active3 beds 2 baths1,559 sq. ft.
$359,900Active3 beds 2 baths1,559 sq. ft.4313 NW Holiday Blvd, Knoxville, TN 37921
MLS# 1312081Listed by: SOUTHERN CHARM HOMES
