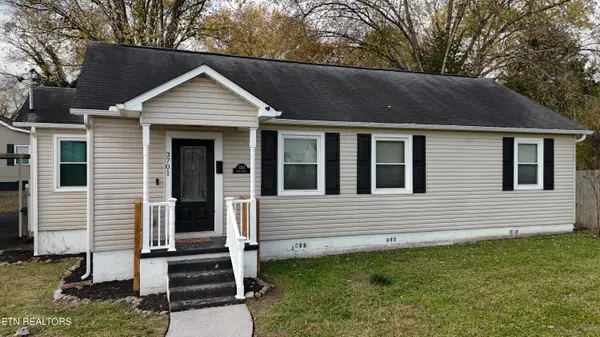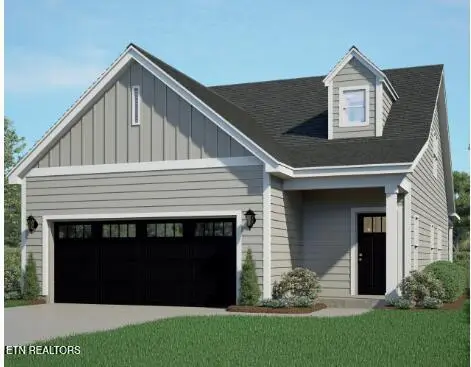3515 Peachwood Rd, Knoxville, TN 37921
Local realty services provided by:Better Homes and Gardens Real Estate Jackson Realty
3515 Peachwood Rd,Knoxville, TN 37921
$435,500
- 4 Beds
- 3 Baths
- 2,742 sq. ft.
- Single family
- Pending
Listed by: katie morton
Office: realty executives associates
MLS#:1314563
Source:TN_KAAR
Price summary
- Price:$435,500
- Price per sq. ft.:$158.83
About this home
The seller is offering $1000 as a credit to be used as the buyer desires!!
Welcome home to your beautifully updated two-story finished, walk-out basement rancher with a secluded feel. Conveniently located in the heart of Northwest Knoxville within minutes of I 40, 640 and 275, The University of Tennessee, shopping, restaurants, medical facilities, and scenic trails, the home offers recent enhancements but also allows the new owners the opportunity to make the home their own.
Sitting proudly on a slight elevation with rolling terrain and comfortable distance from the neighborhood street, the home provides a unique serenity. The front porch offers the opportunity to enjoy the mature trees that afford ample privacy as you relax from a long day or take a break to energize before your next round of activities.The home offers versatility in space and invites new owners to decide whether to use the renovated downstairs master suite (with updated bath including a large soaking tub and connected overhead speakers that allow the audio of your choice, and the large room with the beautiful accent wall) as the master suite or another functional space.
Regardless of how the space is configured, the four bedrooms and sunroom, which can be converted to a fifth bedroom, office or other space is versatile to meet many needs!
The fenced-in back yard is ideal for a playground or for furry family members to securely roam!
Like peaches? Your peach tree in the back yard will yield enough fruit to share.
All of the stainless major appliances will remain, as well as the washer and dryer. The home has soft close cabinetry and drawers in the kitchen and bathrooms and a remote controlled ceiling fan in the kitchen.
The beautiful and spacious home is waiting to welcome you.
Contact an agent
Home facts
- Year built:1960
- Listing ID #:1314563
- Added:103 day(s) ago
- Updated:December 19, 2025 at 08:31 AM
Rooms and interior
- Bedrooms:4
- Total bathrooms:3
- Full bathrooms:2
- Half bathrooms:1
- Living area:2,742 sq. ft.
Heating and cooling
- Cooling:Central Cooling
- Heating:Central, Electric
Structure and exterior
- Year built:1960
- Building area:2,742 sq. ft.
- Lot area:0.6 Acres
Utilities
- Sewer:Public Sewer
Finances and disclosures
- Price:$435,500
- Price per sq. ft.:$158.83
New listings near 3515 Peachwood Rd
- Coming Soon
 $200,000Coming Soon5 beds 3 baths
$200,000Coming Soon5 beds 3 baths1080 Baker Ave, Knoxville, TN 37920
MLS# 1324557Listed by: EXP REALTY, LLC - New
 $329,900Active3 beds 2 baths1,200 sq. ft.
$329,900Active3 beds 2 baths1,200 sq. ft.8001 Dove Wing Lane, Knoxville, TN 37938
MLS# 1324559Listed by: EXP REALTY, LLC - Coming Soon
 $339,900Coming Soon2 beds 3 baths
$339,900Coming Soon2 beds 3 baths9529 Hidden Oak Way, Knoxville, TN 37922
MLS# 1324551Listed by: WINGMAN REALTY - New
 $321,500Active3 beds 3 baths1,561 sq. ft.
$321,500Active3 beds 3 baths1,561 sq. ft.7349 Sun Blossom Lane #116, Knoxville, TN 37924
MLS# 1324538Listed by: RP BROKERAGE, LLC - New
 $389,000Active2 beds 2 baths1,652 sq. ft.
$389,000Active2 beds 2 baths1,652 sq. ft.7808 Creed Way, Knoxville, TN 37938
MLS# 1324515Listed by: PHIL COBBLE FINE HOMES & LAND - Open Sat, 6 to 8pmNew
 $435,000Active4 beds 2 baths2,440 sq. ft.
$435,000Active4 beds 2 baths2,440 sq. ft.6324 Gateway Lane, Knoxville, TN 37920
MLS# 1324523Listed by: REMAX FIRST - Open Sat, 3 to 10pmNew
 $349,900Active4 beds 3 baths1,882 sq. ft.
$349,900Active4 beds 3 baths1,882 sq. ft.7359 Sun Blossom Lane #112, Knoxville, TN 37924
MLS# 1324524Listed by: RP BROKERAGE, LLC - New
 $349,900Active4 beds 3 baths1,882 sq. ft.
$349,900Active4 beds 3 baths1,882 sq. ft.7368 Sun Blossom Lane, Knoxville, TN 37924
MLS# 1324535Listed by: RP BROKERAGE, LLC - Coming Soon
 $285,000Coming Soon4 beds 1 baths
$285,000Coming Soon4 beds 1 baths3701 Vera Drive, Knoxville, TN 37917
MLS# 1324536Listed by: SOLID ROCK REALTY - New
 $396,900Active3 beds 4 baths1,770 sq. ft.
$396,900Active3 beds 4 baths1,770 sq. ft.7477 Sun Blossom Lane, Knoxville, TN 37924
MLS# 1324537Listed by: RP BROKERAGE, LLC
