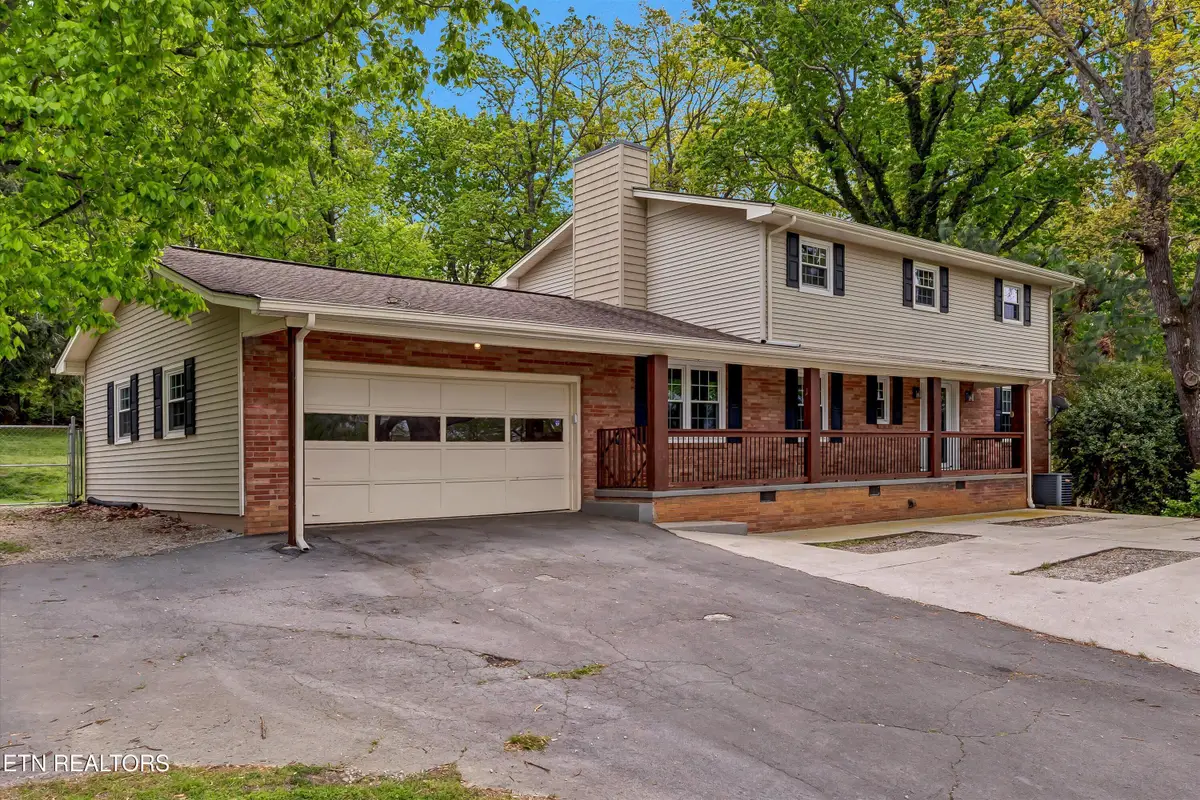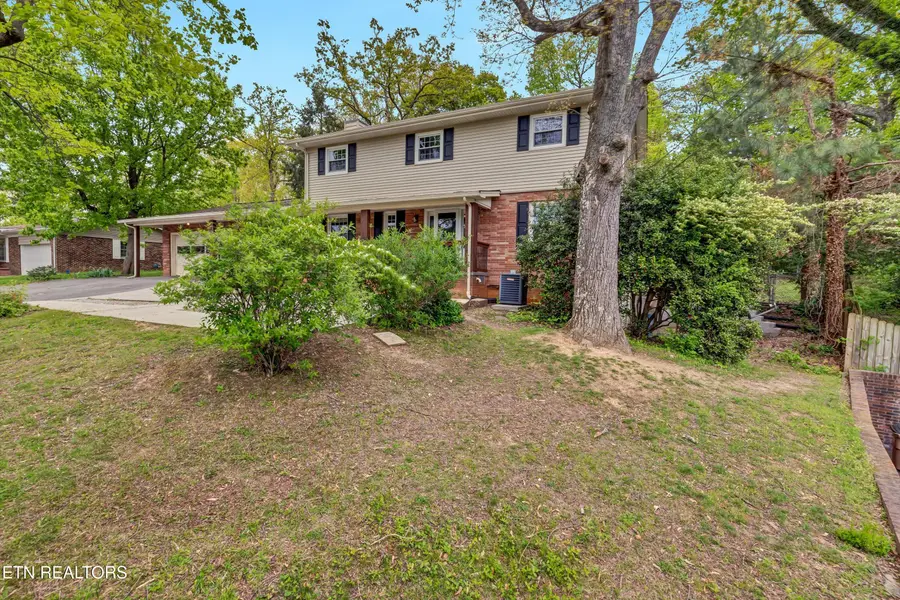3624 Cherrylog Rd, Knoxville, TN 37921
Local realty services provided by:Better Homes and Gardens Real Estate Jackson Realty



3624 Cherrylog Rd,Knoxville, TN 37921
$449,000
- 5 Beds
- 3 Baths
- 2,860 sq. ft.
- Single family
- Pending
Listed by:ron hill
Office:realty executives associates
MLS#:1297090
Source:TN_KAAR
Price summary
- Price:$449,000
- Price per sq. ft.:$156.99
About this home
BACK ON THE MARKET!!! MOTIVATED SELLER!! Seller is aware that home needs updates, so Seller is willing to contribute to buyer closing costs!! This well taken care of older home in an AWESOME LOCATION!! Historical Cherry Hill Park subdivision. Close to UT-Knoxville, Knoxville shopping and walking distance to Victor Ashe Park. 15 minutes to the airport and just minutes from most of Knoxville! This brick/siding home on a basement, has 5/6 bedrooms, use 1 as an office, 2 1/2 bathrooms, a family room/den with glass doors to the fenced(5' chain link) back yard AND a living room, dining room. A fresh coat of paint ALREADY applied, now waiting for your finishing touches. The walkout basement, with a door to the outside, is unfinished so you have a blank canvas to create your ''own'' space. Also in this basement there is what ''could be'' another bedroom because it has a window to the outside. All appliances will be staying, including washer & dryer as well as a 2nd refrigerator in the laundry room. All of this on a cul-de-sac road. There is a community pool that can be used with a fee. The home is move in ready and waiting for your moving truck now! All of this for LESS THAN $175 per square foot!! Don't wait, call your agent to schedule a showing, not working with an agent? CALL ME, Ron Hill, the listing agent. Home is only shown with a real estate agent and to ''ready, willing and ABLE'' buyers.
Contact an agent
Home facts
- Year built:1963
- Listing Id #:1297090
- Added:123 day(s) ago
- Updated:July 28, 2025 at 03:14 PM
Rooms and interior
- Bedrooms:5
- Total bathrooms:3
- Full bathrooms:2
- Half bathrooms:1
- Living area:2,860 sq. ft.
Heating and cooling
- Cooling:Central Cooling
- Heating:Central, Electric, Forced Air, Heat Pump
Structure and exterior
- Year built:1963
- Building area:2,860 sq. ft.
- Lot area:0.57 Acres
Schools
- High school:West
- Middle school:Northwest
- Elementary school:West Haven
Utilities
- Sewer:Public Sewer
Finances and disclosures
- Price:$449,000
- Price per sq. ft.:$156.99
New listings near 3624 Cherrylog Rd
- New
 $270,000Active2 beds 2 baths1,343 sq. ft.
$270,000Active2 beds 2 baths1,343 sq. ft.5212 Sinclair Drive, Knoxville, TN 37914
MLS# 1312120Listed by: THE REAL ESTATE FIRM, INC. - New
 $550,000Active4 beds 3 baths2,330 sq. ft.
$550,000Active4 beds 3 baths2,330 sq. ft.3225 Oakwood Hills Lane, Knoxville, TN 37931
MLS# 1312121Listed by: WALKER REALTY GROUP, LLC - New
 $285,000Active2 beds 2 baths1,327 sq. ft.
$285,000Active2 beds 2 baths1,327 sq. ft.870 Spring Park Rd, Knoxville, TN 37914
MLS# 1312125Listed by: REALTY EXECUTIVES ASSOCIATES - New
 $292,900Active3 beds 3 baths1,464 sq. ft.
$292,900Active3 beds 3 baths1,464 sq. ft.3533 Maggie Lynn Way #11, Knoxville, TN 37921
MLS# 1312126Listed by: ELITE REALTY  $424,900Active7.35 Acres
$424,900Active7.35 Acres0 E Governor John Hwy, Knoxville, TN 37920
MLS# 2914690Listed by: DUTTON REAL ESTATE GROUP $379,900Active3 beds 3 baths2,011 sq. ft.
$379,900Active3 beds 3 baths2,011 sq. ft.7353 Sun Blossom #99, Knoxville, TN 37924
MLS# 1307924Listed by: THE GROUP REAL ESTATE BROKERAGE- New
 $549,950Active3 beds 3 baths2,100 sq. ft.
$549,950Active3 beds 3 baths2,100 sq. ft.7520 Millertown Pike, Knoxville, TN 37924
MLS# 1312094Listed by: REALTY EXECUTIVES ASSOCIATES  $369,900Active3 beds 2 baths1,440 sq. ft.
$369,900Active3 beds 2 baths1,440 sq. ft.0 Sun Blossom Lane #117, Knoxville, TN 37924
MLS# 1309883Listed by: THE GROUP REAL ESTATE BROKERAGE $450,900Active3 beds 3 baths1,597 sq. ft.
$450,900Active3 beds 3 baths1,597 sq. ft.7433 Sun Blossom Lane, Knoxville, TN 37924
MLS# 1310031Listed by: THE GROUP REAL ESTATE BROKERAGE- New
 $359,900Active3 beds 2 baths1,559 sq. ft.
$359,900Active3 beds 2 baths1,559 sq. ft.4313 NW Holiday Blvd, Knoxville, TN 37921
MLS# 1312081Listed by: SOUTHERN CHARM HOMES
