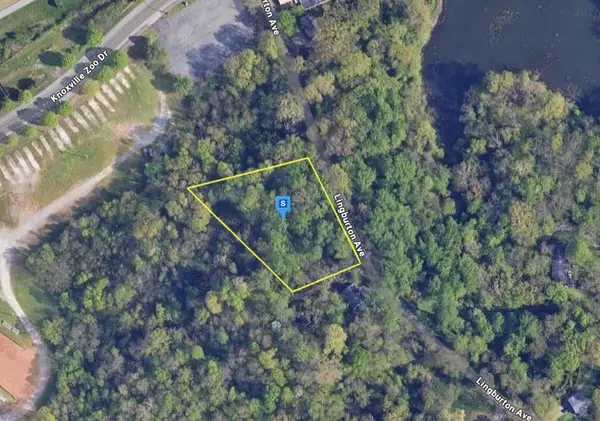3849 NE Tambark Drive, Knoxville, TN 37917
Local realty services provided by:Better Homes and Gardens Real Estate Jackson Realty
3849 NE Tambark Drive,Knoxville, TN 37917
$240,000
- 3 Beds
- 2 Baths
- 1,142 sq. ft.
- Single family
- Active
Listed by: josh picquet
Office: keller williams realty
MLS#:1310483
Source:TN_KAAR
Price summary
- Price:$240,000
- Price per sq. ft.:$210.16
- Monthly HOA dues:$75
About this home
NEW PRICE! MUST SEE! 100% conventional financing (no money down) is available with no mortgage insurance ('PMI'), no income limits, and a minimum credit score of 640!
Discover the perfect blend of cozy and convenience in this beautiful 3-bed/2-bath end-unit townhome nestled beside a peaceful nature trail and offering a private backyard/sideyard. Whether you prefer a master bedroom on the main level or upstairs, this versatile layout works for any lifestyle.
Step inside to soaring vaulted ceilings in the spacious family room, anchored by a cozy wood-burning fireplace—ideal for relaxing or entertaining. Freshly painted and boasting all-new LVP flooring and carpet from Broadway Carpets, this home is move-in ready. Large double closets in every bedroom provide excellent storage, and you'll love the natural gas furnace and water heater for efficient comfort.
Outside, enjoy lush mature landscaping with ornamental shrubs and perennials, a private deck overlooking the backyard, the nature trail leading up to a peaceful bench, freshly cleaned exterior siding, and storage shed. All kitchen appliances and washer/dryer will be conveyed for convenience and newer windows bring peace of mind. Natural gas water heater and furnace provide affordable comfort. HOA covers grounds maintenance and annual property taxes cover your trash and recycling pickup. Easy living!
Location is amazing, just minutes from Harvest Park with its shops, splash pad, playground, and greenway. And you'll have quick interstate access for commuting, it's only ten minutes or less to Downtown Knoxville and Fountain City, and there's a large community pool with diving boards and slides less than a mile away (membership available)!
This one checks all the boxes for an incredible price!
Contact an agent
Home facts
- Year built:1983
- Listing ID #:1310483
- Added:148 day(s) ago
- Updated:December 27, 2025 at 03:42 PM
Rooms and interior
- Bedrooms:3
- Total bathrooms:2
- Full bathrooms:2
- Living area:1,142 sq. ft.
Heating and cooling
- Cooling:Central Cooling
- Heating:Central
Structure and exterior
- Year built:1983
- Building area:1,142 sq. ft.
- Lot area:0.02 Acres
Schools
- High school:Fulton
- Middle school:Whittle Springs
- Elementary school:Spring Hill
Utilities
- Sewer:Public Sewer
Finances and disclosures
- Price:$240,000
- Price per sq. ft.:$210.16
New listings near 3849 NE Tambark Drive
- New
 $424,900Active4 beds 3 baths2,354 sq. ft.
$424,900Active4 beds 3 baths2,354 sq. ft.2322 Alice Bell Rd, Knoxville, TN 37914
MLS# 1324918Listed by: EXP REALTY, LLC - New
 $631,913Active4 beds 3 baths2,541 sq. ft.
$631,913Active4 beds 3 baths2,541 sq. ft.533 Ivey Farms Road (lot 74), Knoxville, TN 37934
MLS# 1324908Listed by: THE NEW HOME GROUP, LLC - New
 $499,999Active3 beds 3 baths3,440 sq. ft.
$499,999Active3 beds 3 baths3,440 sq. ft.3900 Mckamey Rd, Knoxville, TN 37921
MLS# 1324913Listed by: REALTY EXECUTIVES KNOX VALLEY - New
 $66,999Active1.24 Acres
$66,999Active1.24 Acres299 Lingburton Ave, Knoxville, TN 37914
MLS# 3068519Listed by: PLATLABS, LLC - New
 $729,900Active3 beds 3 baths2,440 sq. ft.
$729,900Active3 beds 3 baths2,440 sq. ft.637 October Glory Lane, Knoxville, TN 37934
MLS# 1324900Listed by: REALTY EXECUTIVES KNOX VALLEY  $539,000Pending3 beds 2 baths1,715 sq. ft.
$539,000Pending3 beds 2 baths1,715 sq. ft.403 Lost Tree Lane, Knoxville, TN 37934
MLS# 1324898Listed by: PHIL COBBLE FINE HOMES & LAND- New
 $729,900Active3 beds 3 baths2,440 sq. ft.
$729,900Active3 beds 3 baths2,440 sq. ft.623 October Glory, Knoxville, TN 37934
MLS# 1324883Listed by: REALTY EXECUTIVES KNOX VALLEY - New
 $699,900Active3 beds 3 baths2,440 sq. ft.
$699,900Active3 beds 3 baths2,440 sq. ft.625 October Glory Lane, Knoxville, TN 37934
MLS# 1324886Listed by: REALTY EXECUTIVES KNOX VALLEY - New
 $699,900Active3 beds 3 baths2,440 sq. ft.
$699,900Active3 beds 3 baths2,440 sq. ft.627 October Glory Lane, Knoxville, TN 37934
MLS# 1324887Listed by: REALTY EXECUTIVES KNOX VALLEY - New
 $699,900Active3 beds 3 baths2,440 sq. ft.
$699,900Active3 beds 3 baths2,440 sq. ft.629 October Glory, Knoxville, TN 37934
MLS# 1324889Listed by: REALTY EXECUTIVES KNOX VALLEY
