3914 Mountain Vista Rd, Knoxville, TN 37931
Local realty services provided by:Better Homes and Gardens Real Estate Gwin Realty
3914 Mountain Vista Rd,Knoxville, TN 37931
$456,500
- 4 Beds
- 3 Baths
- 2,392 sq. ft.
- Single family
- Pending
Listed by:steven lee hensley
Office:vfl real estate, realty executives
MLS#:1298772
Source:TN_KAAR
Price summary
- Price:$456,500
- Price per sq. ft.:$190.84
About this home
Fresh, functional, and full of charm — welcome home!
Built in 2020, this 3-bedroom, 2.5-bath home was made for easy living. The open floor plan on the main level flows effortlessly from a stylish kitchen to a bright, spacious living area — perfect for daily life or entertaining friends. The main-floor primary suite offers a peaceful escape with a private en-suite and a roomy walk-in closet.
Upstairs, two additional bedrooms, full bath, and a large bonus room give you all the flex space you need — home office, playroom, game room, guest space? It's up to you!
Step outside to a fully fenced backyard, ideal for gatherings, pets, or relaxing evenings — and yes, the hot tub is staying!
No HOA! Enjoy the freedom to live the way you want — no extra fees, no strict rules.
Located in a welcoming, family-friendly neighborhood with beautiful mountain views, this home offers the perfect blend of comfort, community, and scenery. Book your tour today and get ready to fall in love!
Contact an agent
Home facts
- Year built:2020
- Listing ID #:1298772
- Added:157 day(s) ago
- Updated:September 29, 2025 at 06:08 PM
Rooms and interior
- Bedrooms:4
- Total bathrooms:3
- Full bathrooms:2
- Half bathrooms:1
- Living area:2,392 sq. ft.
Heating and cooling
- Cooling:Central Cooling
- Heating:Central, Electric
Structure and exterior
- Year built:2020
- Building area:2,392 sq. ft.
- Lot area:0.22 Acres
Schools
- High school:Clinton
- Middle school:Clinton
- Elementary school:Claxton
Utilities
- Sewer:Public Sewer
Finances and disclosures
- Price:$456,500
- Price per sq. ft.:$190.84
New listings near 3914 Mountain Vista Rd
- New
 $249,900Active3 beds 1 baths1,785 sq. ft.
$249,900Active3 beds 1 baths1,785 sq. ft.2515 N Central St, Knoxville, TN 37917
MLS# 1316912Listed by: YOUNG MARKETING GROUP, REALTY EXECUTIVES - New
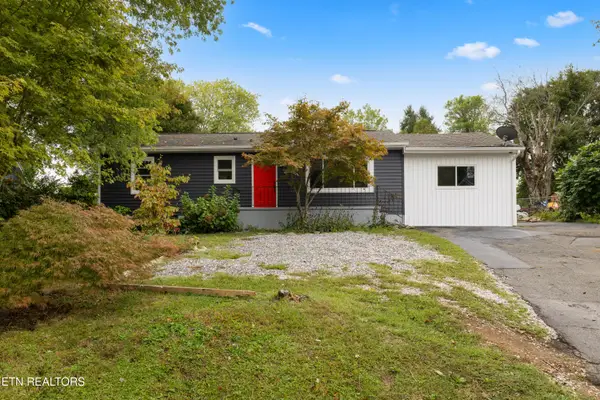 $299,000Active3 beds 2 baths1,600 sq. ft.
$299,000Active3 beds 2 baths1,600 sq. ft.314 Dahlia Drive, Knoxville, TN 37918
MLS# 1316891Listed by: CAPSTONE REALTY GROUP - New
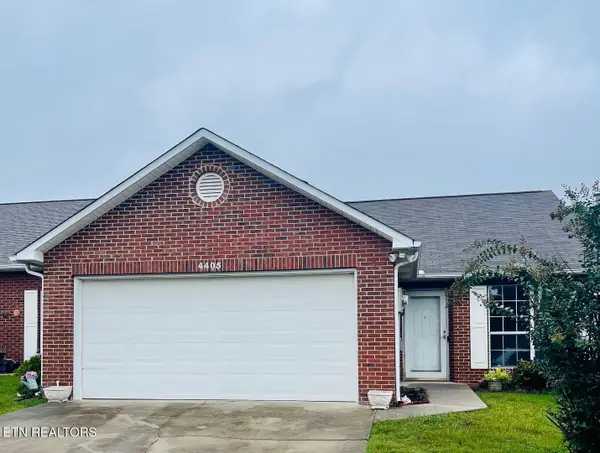 $310,000Active2 beds 4 baths1,168 sq. ft.
$310,000Active2 beds 4 baths1,168 sq. ft.4405 Greenfern Way, Knoxville, TN 37912
MLS# 1316897Listed by: TOWN & COUNTRY - REALTORS OF EAST TN, INC. 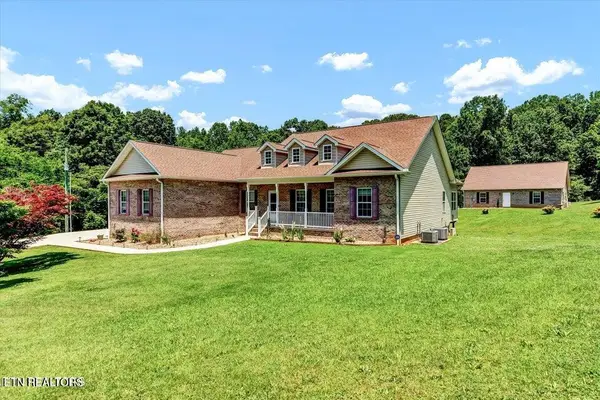 $615,000Pending4 beds 3 baths3,866 sq. ft.
$615,000Pending4 beds 3 baths3,866 sq. ft.1721 N Parkridge Drive, Knoxville, TN 37924
MLS# 1316883Listed by: LITTLE RIVER REALTY- New
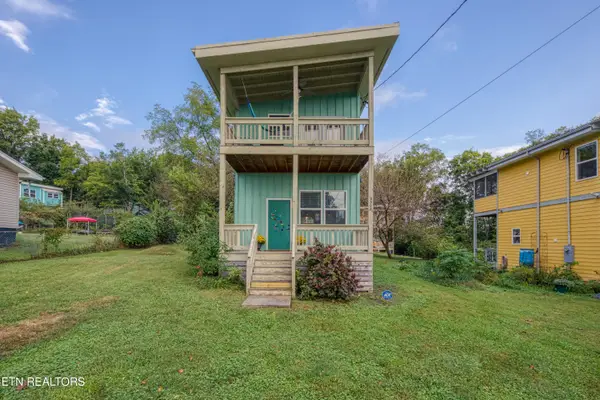 $245,000Active1 beds 1 baths660 sq. ft.
$245,000Active1 beds 1 baths660 sq. ft.2508 Orchard House Way, Knoxville, TN 37921
MLS# 1316884Listed by: 333 PROPERTIES OF THE SMOKIES - New
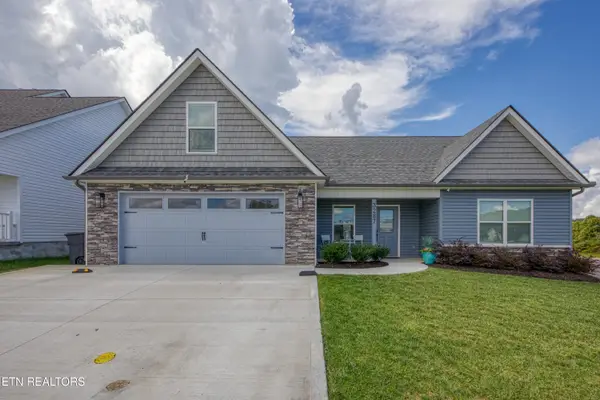 $460,000Active4 beds 3 baths1,911 sq. ft.
$460,000Active4 beds 3 baths1,911 sq. ft.3287 Truitt Path Lane, Knoxville, TN 37931
MLS# 1316886Listed by: WORLEY BUILDERS, INC. - New
 $300,000Active3 beds 2 baths1,456 sq. ft.
$300,000Active3 beds 2 baths1,456 sq. ft.2129 Ellistown Rd, Knoxville, TN 37924
MLS# 1316879Listed by: THE REAL ESTATE FIRM, INC. - Coming SoonOpen Sat, 6 to 8pm
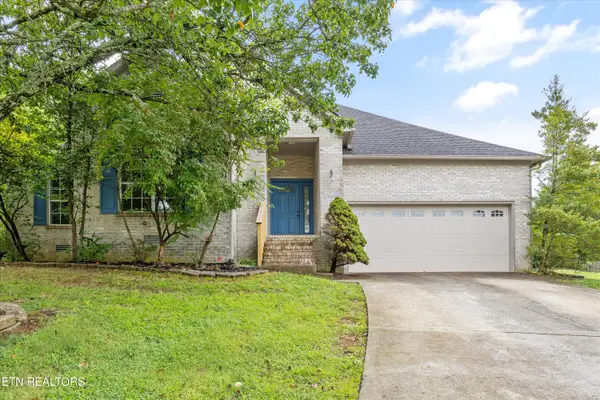 $378,000Coming Soon2 beds -- baths
$378,000Coming Soon2 beds -- baths2300 Windcastle Lane, Knoxville, TN 37923
MLS# 1316874Listed by: WALLACE - New
 $495,000Active9.92 Acres
$495,000Active9.92 Acres9150 Brownlow Newman Lane, Knoxville, TN 37914
MLS# 1316873Listed by: MCDONALD REALTY, LLC - Coming Soon
 $440,500Coming Soon3 beds 3 baths
$440,500Coming Soon3 beds 3 baths5153 Horsestall Drive, Knoxville, TN 37918
MLS# 1316870Listed by: KELLER WILLIAMS REALTY
