3915 Mountain Vista Rd, Knoxville, TN 37931
Local realty services provided by:Better Homes and Gardens Real Estate Gwin Realty
3915 Mountain Vista Rd,Knoxville, TN 37931
$384,000
- 3 Beds
- 2 Baths
- 1,650 sq. ft.
- Single family
- Pending
Listed by: matthew mcfee
Office: century 21 legacy
MLS#:1313319
Source:TN_KAAR
Price summary
- Price:$384,000
- Price per sq. ft.:$232.73
About this home
NO HOA and child friendly. This lovely Rancher is conveniently located just off Oak Ridge Hwy in the Karns area and its a short drive into Oak Ridge, west Knoxville and downtown Knoxville. This floor plan offers traditional features like a foyer & mudroom, while offering an open concept to your main living areas. The living room features a vaulted ceiling, cozy stone wood burning fireplace, & lots of windows providing great natural lighting. The kitchen has premium cabinetry with concrete countertops & granite top for the breakfast bar. Dining area is surrounded with bay windows & makes for a bright & happy place to meet for meals. Master Suite has its own bath with a double vanity & plenty of cabinet space, walk-in shower, & jetted tub. Additional rooms include 2nd & 3rd bedrooms, 2nd Full Bath, & laundry room
Access to Karns Elem, Middle and high School. New Smoke Alarms, Refrigerator is less than 2 yrs old, Kitchen disposal less than 6 months old. Owner is offering a carpet allowance and THEY ARE MOTIVATED to sell.
Contact an agent
Home facts
- Year built:2007
- Listing ID #:1313319
- Added:125 day(s) ago
- Updated:December 28, 2025 at 07:10 PM
Rooms and interior
- Bedrooms:3
- Total bathrooms:2
- Full bathrooms:2
- Living area:1,650 sq. ft.
Heating and cooling
- Cooling:Central Cooling
- Heating:Electric, Heat Pump
Structure and exterior
- Year built:2007
- Building area:1,650 sq. ft.
- Lot area:0.24 Acres
Utilities
- Sewer:Public Sewer
Finances and disclosures
- Price:$384,000
- Price per sq. ft.:$232.73
New listings near 3915 Mountain Vista Rd
- New
 $130,000Active3 beds 1 baths1,250 sq. ft.
$130,000Active3 beds 1 baths1,250 sq. ft.204 Hillview Ave, Knoxville, TN 37914
MLS# 3068729Listed by: EXP REALTY - New
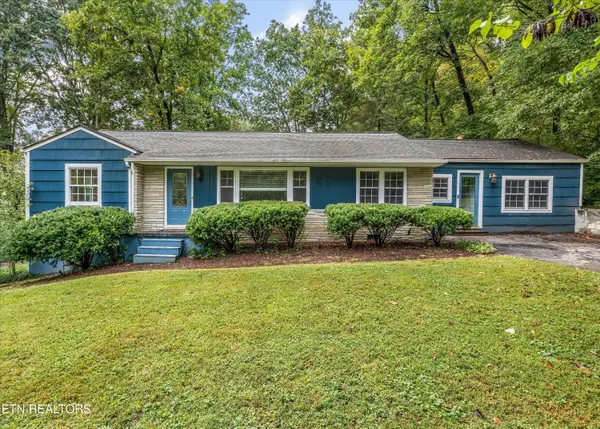 $355,000Active3 beds 2 baths1,847 sq. ft.
$355,000Active3 beds 2 baths1,847 sq. ft.5415 Lynnette Rd, Knoxville, TN 37918
MLS# 1324991Listed by: KELLER WILLIAMS WEST KNOXVILLE - New
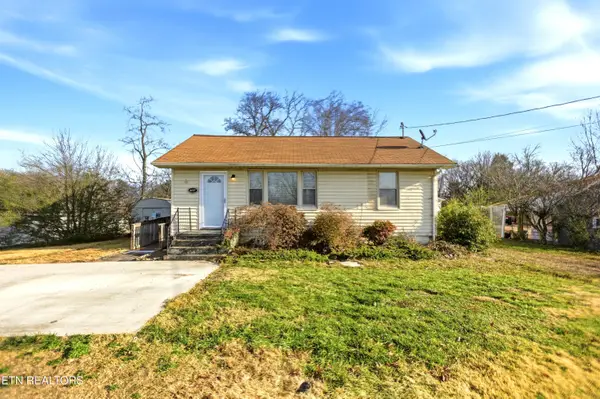 $214,900Active2 beds 1 baths770 sq. ft.
$214,900Active2 beds 1 baths770 sq. ft.407 Oakcrest Rd, Knoxville, TN 37912
MLS# 1324993Listed by: ELITE REALTY - New
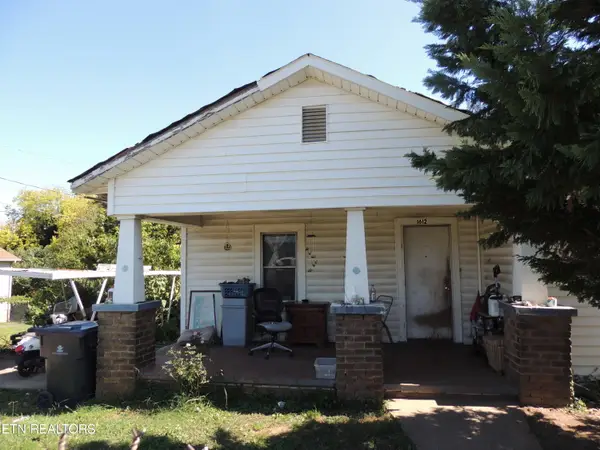 $125,000Active3 beds 1 baths1,212 sq. ft.
$125,000Active3 beds 1 baths1,212 sq. ft.1612 Vermont Ave, Knoxville, TN 37921
MLS# 1324998Listed by: REMAX PREFERRED PROPERTIES, IN - New
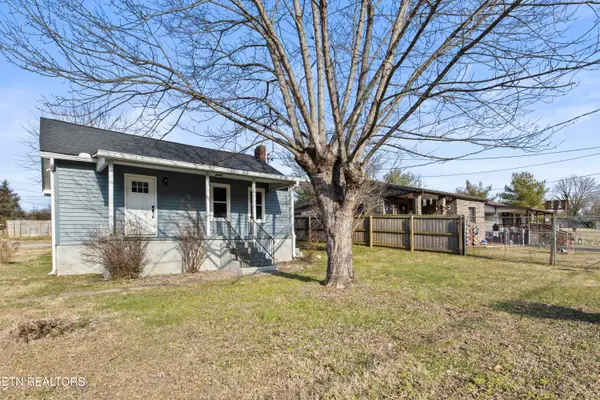 $225,000Active2 beds 1 baths728 sq. ft.
$225,000Active2 beds 1 baths728 sq. ft.411 Forestal Drive, Knoxville, TN 37918
MLS# 1324971Listed by: REALTY EXECUTIVES ASSOCIATES - New
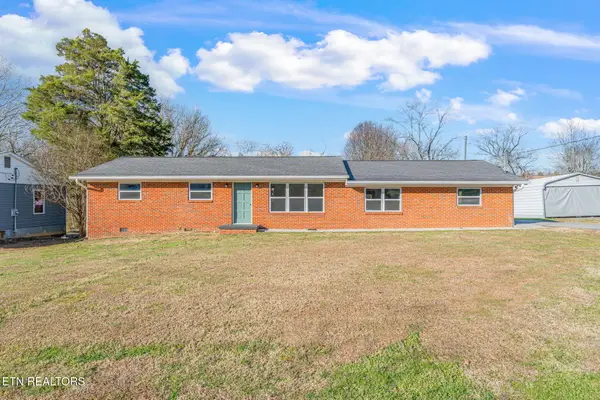 $295,000Active3 beds 2 baths1,376 sq. ft.
$295,000Active3 beds 2 baths1,376 sq. ft.309 Lyke Rd, Knoxville, TN 37924
MLS# 1324967Listed by: REALTY EXECUTIVES ASSOCIATES - New
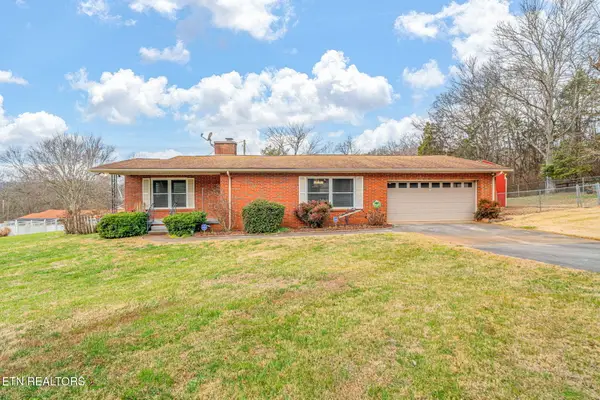 $325,000Active3 beds 2 baths1,548 sq. ft.
$325,000Active3 beds 2 baths1,548 sq. ft.6515 Hammer Rd, Knoxville, TN 37924
MLS# 1324963Listed by: KELLER WILLIAMS SIGNATURE - Coming Soon
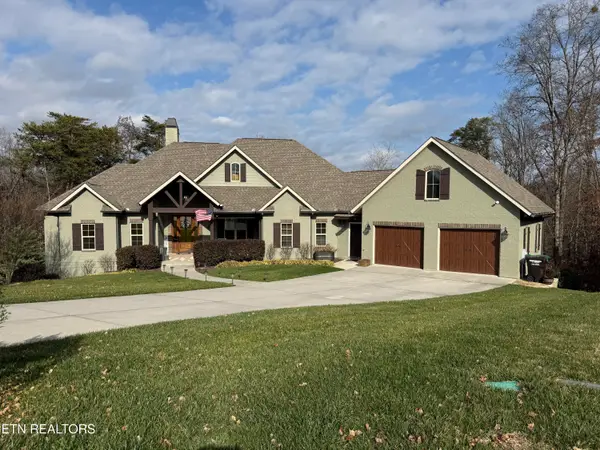 $1,224,000Coming Soon4 beds 4 baths
$1,224,000Coming Soon4 beds 4 baths2328 Mystic Ridge Rd, Knoxville, TN 37922
MLS# 1324962Listed by: NEXTHOME CLINCH VALLEY 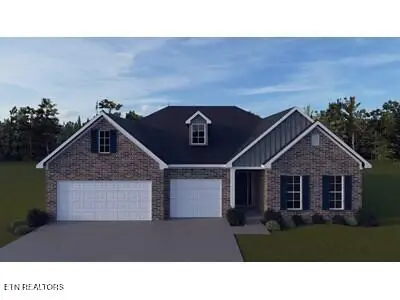 $736,622Pending4 beds 3 baths3,144 sq. ft.
$736,622Pending4 beds 3 baths3,144 sq. ft.1912 Hickory Reserve Rd, Knoxville, TN 37932
MLS# 1324951Listed by: REALTY EXECUTIVES ASSOCIATES- Coming Soon
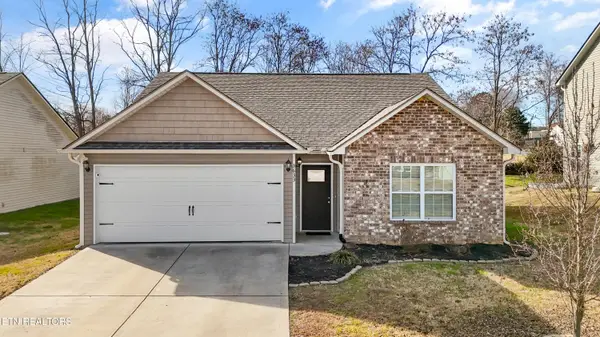 $349,900Coming Soon3 beds 2 baths
$349,900Coming Soon3 beds 2 baths3633 Flowering Vine Way, Knoxville, TN 37917
MLS# 1324947Listed by: KNOX NATIVE REAL ESTATE
