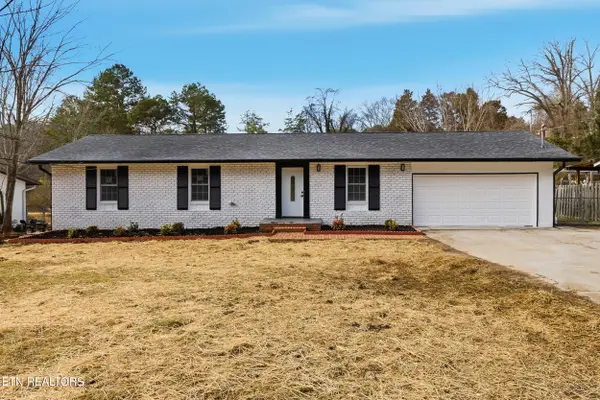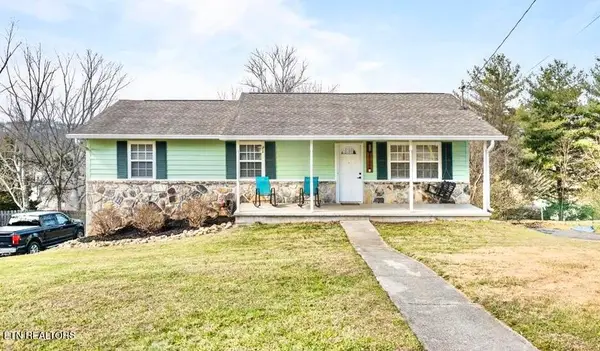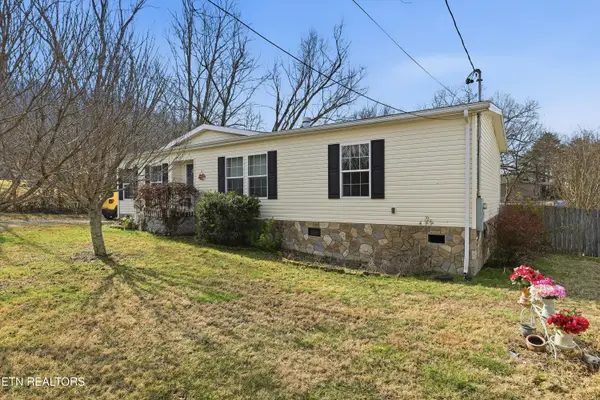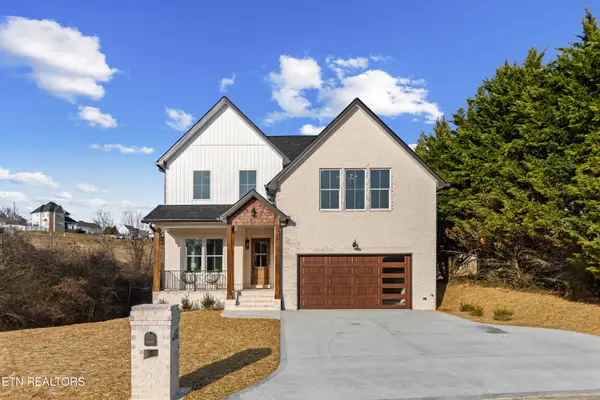3920 Hillside Terrace Lane, Knoxville, TN 37924
Local realty services provided by:Better Homes and Gardens Real Estate Jackson Realty
3920 Hillside Terrace Lane,Knoxville, TN 37924
$399,900
- 3 Beds
- 2 Baths
- 2,328 sq. ft.
- Single family
- Pending
Listed by: shelly kay renfro
Office: century 21 legacy
MLS#:1315903
Source:TN_KAAR
Price summary
- Price:$399,900
- Price per sq. ft.:$171.78
About this home
Motivated Seller: This inviting 3 bedroom, 2 bath home offers the ease of all one-level living with a thoughtful split-bedroom floor plan. Beautiful wooden floors flow throughout, adding warmth and character to every room. The spacious layout features a large theater room complete with custom shelves and a wood burning fireplace, perfect for entertaining and movie nights. The designated laundry area conveniently located next to the primary suite.<br>The primary bedroom provides a private retreat with its own en-suite bath and walk in shower. A huge walk thru closet has access from primary bathroom and thru the bedroom. The two additional bedrooms are well-sized, large closets which share a second full bath. A two-car garage offers ample parking and storage, with access to the main level from both the garage and front entry stairs.<br>Set on 0.56 acres, this property features a fenced backyard, perfect for pets or play, and a large front yard with amazing views to enjoy from the front porch. Designed for comfort, convenience, and everyday living, this home offers both functionality and charm.
Contact an agent
Home facts
- Year built:2016
- Listing ID #:1315903
- Added:147 day(s) ago
- Updated:February 11, 2026 at 02:25 PM
Rooms and interior
- Bedrooms:3
- Total bathrooms:2
- Full bathrooms:2
- Living area:2,328 sq. ft.
Heating and cooling
- Cooling:Central Cooling
- Heating:Central, Electric
Structure and exterior
- Year built:2016
- Building area:2,328 sq. ft.
- Lot area:0.57 Acres
Schools
- High school:Gibbs
- Middle school:Holston
- Elementary school:Ritta
Utilities
- Sewer:Public Sewer
Finances and disclosures
- Price:$399,900
- Price per sq. ft.:$171.78
New listings near 3920 Hillside Terrace Lane
- Open Sun, 7 to 9pmNew
 $429,900Active4 beds 3 baths1,820 sq. ft.
$429,900Active4 beds 3 baths1,820 sq. ft.1405 Chert Pit Rd, Knoxville, TN 37923
MLS# 1329309Listed by: UNITED REAL ESTATE SOLUTIONS - Coming Soon
 $899,900Coming Soon4 beds 4 baths
$899,900Coming Soon4 beds 4 baths545 Brunello Way, Knoxville, TN 37919
MLS# 1329311Listed by: WALLACE - New
 $485,000Active3 beds 3 baths2,226 sq. ft.
$485,000Active3 beds 3 baths2,226 sq. ft.1309 Whittbier Drive, Knoxville, TN 37932
MLS# 1329297Listed by: WALLACE - New
 $349,900Active2 beds 2 baths1,355 sq. ft.
$349,900Active2 beds 2 baths1,355 sq. ft.10005 Villa Ridge Way, Knoxville, TN 37932
MLS# 1329300Listed by: REALTY EXECUTIVES ASSOCIATES - Open Sat, 7 to 9pmNew
 $260,000Active3 beds 2 baths1,404 sq. ft.
$260,000Active3 beds 2 baths1,404 sq. ft.6409 Bob Varner Rd, Knoxville, TN 37918
MLS# 1329292Listed by: REDFIN - New
 $335,000Active2 beds 2 baths1,147 sq. ft.
$335,000Active2 beds 2 baths1,147 sq. ft.5122 Trescott Drive, Knoxville, TN 37921
MLS# 1329296Listed by: REALTY EXECUTIVES ASSOCIATES - New
 $739,900Active4 beds 4 baths3,205 sq. ft.
$739,900Active4 beds 4 baths3,205 sq. ft.4433 Christine Lynnae St, Knoxville, TN 37938
MLS# 1329291Listed by: EXP REALTY, LLC - Coming Soon
 $850,000Coming Soon2 beds 2 baths
$850,000Coming Soon2 beds 2 baths115 Willow Ave #401, Knoxville, TN 37915
MLS# 1329286Listed by: REALTY EXECUTIVE ASSOCIATES DOWNTOWN - New
 $125,000Active0.45 Acres
$125,000Active0.45 Acres9915 9921 Belmont Park Lane, Knoxville, TN 37931
MLS# 1329283Listed by: REALTY EXECUTIVES ASSOCIATES - New
 $182,000Active5 beds 1 baths1,321 sq. ft.
$182,000Active5 beds 1 baths1,321 sq. ft.2839 Woodbine Ave, Knoxville, TN 37914
MLS# 1329237Listed by: MAX HOUSE BROKERED EXP

