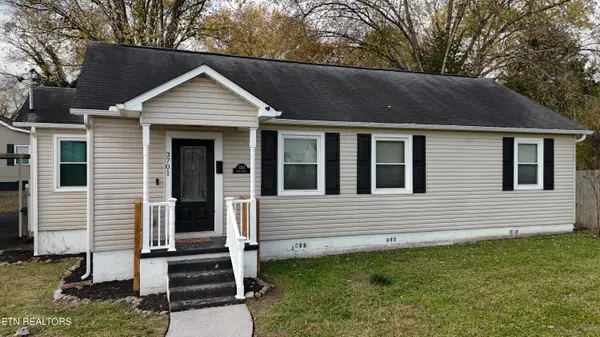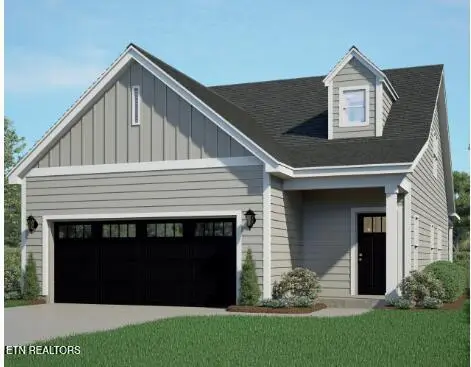404 Woodland Trace Drive, Knoxville, TN 37934
Local realty services provided by:Better Homes and Gardens Real Estate Jackson Realty
404 Woodland Trace Drive,Knoxville, TN 37934
$620,000
- 4 Beds
- 3 Baths
- 2,781 sq. ft.
- Single family
- Pending
Listed by: julie hassmann
Office: realty executives associates
MLS#:1305762
Source:TN_KAAR
Price summary
- Price:$620,000
- Price per sq. ft.:$222.94
- Monthly HOA dues:$2.92
About this home
MOTIVATED SELLER ALERT!
Prime Cul-de-Sac Residence in Farragut with
Award-winning Farragut High & Middle Schools
• Direct Greenway access to Turkey Creek shopping, dining & The Cove
• Optional Village Green HOA pool membership
Gourmet kitchen with dual-fuel range, quartz counters, 2024 refrigerator & open nook
Elegant dining room featuring built-in hutch & remote gas fireplace
Bright sunroom overlooking private, landscaped yard with pool potential
Spacious primary suite with skylit bath, dual vanity & walk-in closet
Three additional bedrooms with new carpeting (2023)
Abundant storage: 11 closets + pantry
Recent upgrades: New roof (2023), fresh paint, vinyl-clad windows, 2-car garage
Structural engineer report confirms excellent condition - available upon request.
Schedule your private showing today.
Contact an agent
Home facts
- Year built:1980
- Listing ID #:1305762
- Added:178 day(s) ago
- Updated:December 19, 2025 at 08:31 AM
Rooms and interior
- Bedrooms:4
- Total bathrooms:3
- Full bathrooms:2
- Half bathrooms:1
- Living area:2,781 sq. ft.
Heating and cooling
- Cooling:Central Cooling
- Heating:Central
Structure and exterior
- Year built:1980
- Building area:2,781 sq. ft.
Schools
- High school:Farragut
- Middle school:Farragut
- Elementary school:Farragut Primary
Utilities
- Sewer:Public Sewer
Finances and disclosures
- Price:$620,000
- Price per sq. ft.:$222.94
New listings near 404 Woodland Trace Drive
- Coming Soon
 $200,000Coming Soon5 beds 3 baths
$200,000Coming Soon5 beds 3 baths1080 Baker Ave, Knoxville, TN 37920
MLS# 1324557Listed by: EXP REALTY, LLC - New
 $329,900Active3 beds 2 baths1,200 sq. ft.
$329,900Active3 beds 2 baths1,200 sq. ft.8001 Dove Wing Lane, Knoxville, TN 37938
MLS# 1324559Listed by: EXP REALTY, LLC - Coming Soon
 $339,900Coming Soon2 beds 3 baths
$339,900Coming Soon2 beds 3 baths9529 Hidden Oak Way, Knoxville, TN 37922
MLS# 1324551Listed by: WINGMAN REALTY - New
 $321,500Active3 beds 3 baths1,561 sq. ft.
$321,500Active3 beds 3 baths1,561 sq. ft.7349 Sun Blossom Lane #116, Knoxville, TN 37924
MLS# 1324538Listed by: RP BROKERAGE, LLC - New
 $389,000Active2 beds 2 baths1,652 sq. ft.
$389,000Active2 beds 2 baths1,652 sq. ft.7808 Creed Way, Knoxville, TN 37938
MLS# 1324515Listed by: PHIL COBBLE FINE HOMES & LAND - Open Sat, 6 to 8pmNew
 $435,000Active4 beds 2 baths2,440 sq. ft.
$435,000Active4 beds 2 baths2,440 sq. ft.6324 Gateway Lane, Knoxville, TN 37920
MLS# 1324523Listed by: REMAX FIRST - Open Sat, 3 to 10pmNew
 $349,900Active4 beds 3 baths1,882 sq. ft.
$349,900Active4 beds 3 baths1,882 sq. ft.7359 Sun Blossom Lane #112, Knoxville, TN 37924
MLS# 1324524Listed by: RP BROKERAGE, LLC - New
 $349,900Active4 beds 3 baths1,882 sq. ft.
$349,900Active4 beds 3 baths1,882 sq. ft.7368 Sun Blossom Lane, Knoxville, TN 37924
MLS# 1324535Listed by: RP BROKERAGE, LLC - Coming Soon
 $285,000Coming Soon4 beds 1 baths
$285,000Coming Soon4 beds 1 baths3701 Vera Drive, Knoxville, TN 37917
MLS# 1324536Listed by: SOLID ROCK REALTY - New
 $396,900Active3 beds 4 baths1,770 sq. ft.
$396,900Active3 beds 4 baths1,770 sq. ft.7477 Sun Blossom Lane, Knoxville, TN 37924
MLS# 1324537Listed by: RP BROKERAGE, LLC
