405 Sugarwood Drive, Knoxville, TN 37934
Local realty services provided by:Better Homes and Gardens Real Estate Gwin Realty
Listed by: jessica mace, brittany reece
Office: realty executives associates
MLS#:1312904
Source:TN_KAAR
Price summary
- Price:$789,000
- Price per sq. ft.:$161.35
- Monthly HOA dues:$37.5
About this home
Step into nearly 5,000 sq. ft. of thoughtfully designed living space in this 4-bedroom, 3.5-bathroom home, perfectly nestled on a private half-acre lot surrounded by mature trees.
Inside, the floor plan balances warmth and function with stylish updates throughout. A light-filled front room with built-in shelving provides endless possibilities whether as a home office, library, playroom, or formal living space. The spacious great room takes center stage with a striking stone fireplace, custom built-ins, and cork flooring that offers a softer, cushioned feel underfoot while naturally insulating for comfort and practicality.
The main-level primary suite creates a private escape with an ensuite featuring radiant heated floors, lending a spa-like touch to everyday routines. Step outside to a generous deck overlooking the fenced, park-like backyard, the perfect backdrop for outdoor gatherings.
The walk-out basement expands your living options with a wood-burning fireplace, sauna, soaking tub, abundant storage, and a fitness area outfitted with professional-grade studio flooring, perfect for workouts, yoga, or a personalized wellness space.
Located in the highly sought-after Farragut school zone, with access to Sugarwood's pool, tennis courts, and social activities, this home offers more than just beautiful spaces, it delivers a lifestyle of comfort, convenience, and community.
Contact an agent
Home facts
- Year built:1986
- Listing ID #:1312904
- Added:226 day(s) ago
- Updated:November 16, 2025 at 12:06 AM
Rooms and interior
- Bedrooms:4
- Total bathrooms:4
- Full bathrooms:3
- Half bathrooms:1
- Living area:4,890 sq. ft.
Heating and cooling
- Cooling:Central Cooling
- Heating:Central, Electric
Structure and exterior
- Year built:1986
- Building area:4,890 sq. ft.
- Lot area:0.5 Acres
Schools
- High school:Farragut
- Middle school:Farragut
- Elementary school:Farragut Primary
Utilities
- Sewer:Public Sewer
Finances and disclosures
- Price:$789,000
- Price per sq. ft.:$161.35
New listings near 405 Sugarwood Drive
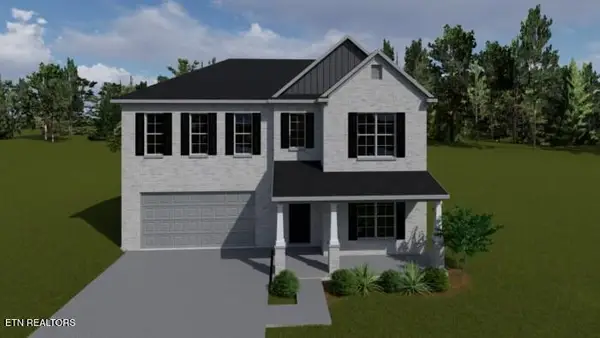 $979,599Pending5 beds 4 baths3,747 sq. ft.
$979,599Pending5 beds 4 baths3,747 sq. ft.1807 Hickory Reserve Rd, Knoxville, TN 37932
MLS# 1322035Listed by: REALTY EXECUTIVES ASSOCIATES- New
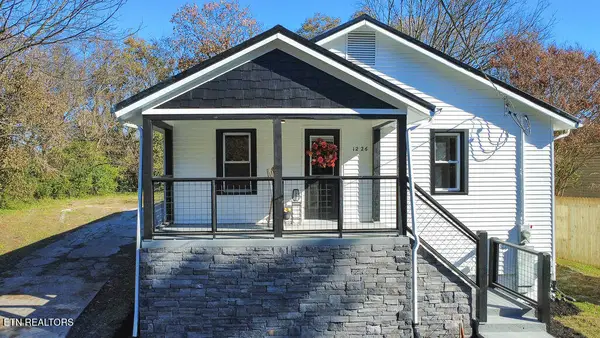 $319,000Active3 beds 2 baths1,253 sq. ft.
$319,000Active3 beds 2 baths1,253 sq. ft.1226 Ohio Ave, Knoxville, TN 37921
MLS# 1322027Listed by: WALTON GEORGE REALTY GROUP - New
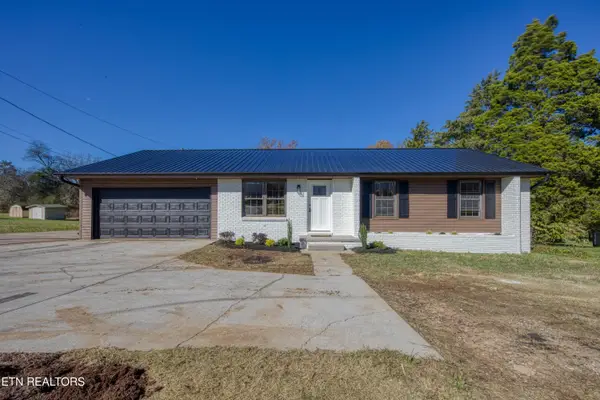 $315,000Active3 beds 3 baths1,128 sq. ft.
$315,000Active3 beds 3 baths1,128 sq. ft.4815 E Emory Rd, Knoxville, TN 37938
MLS# 1322029Listed by: CAPSTONE REALTY GROUP - New
 $300,000Active3 beds 3 baths1,158 sq. ft.
$300,000Active3 beds 3 baths1,158 sq. ft.2127 Sevier Ave, Knoxville, TN 37920
MLS# 1322032Listed by: NEXTDOOR NETWORK KELLER WILLIAMS - New
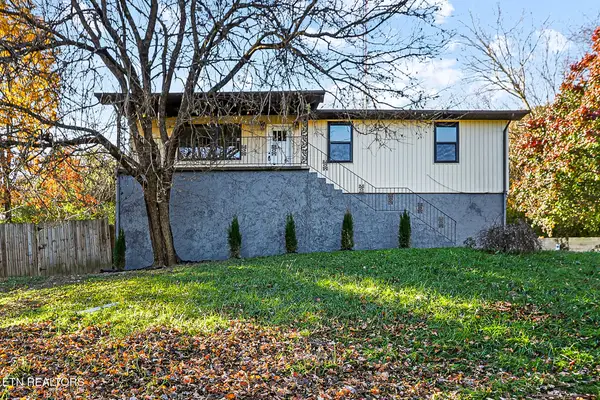 $340,000Active4 beds 3 baths2,688 sq. ft.
$340,000Active4 beds 3 baths2,688 sq. ft.3310 Oneal St, Knoxville, TN 37921
MLS# 1322019Listed by: NEXTDOOR NETWORK KELLER WILLIAMS - Coming Soon
 $370,000Coming Soon3 beds 2 baths
$370,000Coming Soon3 beds 2 baths2440 Honey Grove Lane, Knoxville, TN 37923
MLS# 1322023Listed by: REALTY EXECUTIVES ASSOCIATES - New
 $365,000Active4 beds 2 baths1,970 sq. ft.
$365,000Active4 beds 2 baths1,970 sq. ft.1829 Plumb Branch Rd, Knoxville, TN 37932
MLS# 3015118Listed by: UNITED REAL ESTATE SOLUTIONS - New
 $489,000Active3 beds 2 baths2,112 sq. ft.
$489,000Active3 beds 2 baths2,112 sq. ft.703 Greenhead Lane, Knoxville, TN 37924
MLS# 1321594Listed by: WALTON GEORGE REALTY GROUP - New
 $285,000Active3 beds 2 baths1,012 sq. ft.
$285,000Active3 beds 2 baths1,012 sq. ft.5921 David Johnson Rd Rd, Knoxville, TN 37918
MLS# 1321595Listed by: WALLACE - New
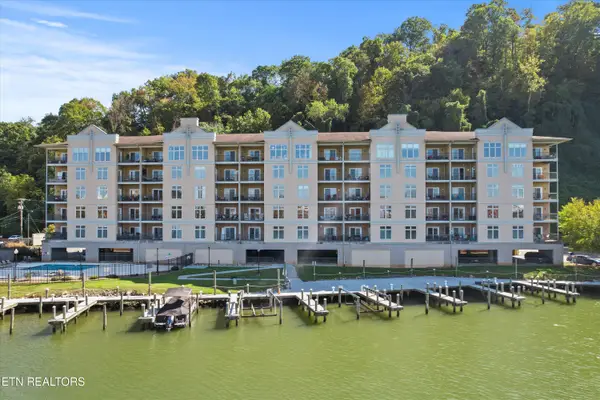 $525,000Active3 beds 2 baths1,408 sq. ft.
$525,000Active3 beds 2 baths1,408 sq. ft.3001 River Towne Way #402, Knoxville, TN 37920
MLS# 1321600Listed by: KELLER WILLIAMS SIGNATURE
