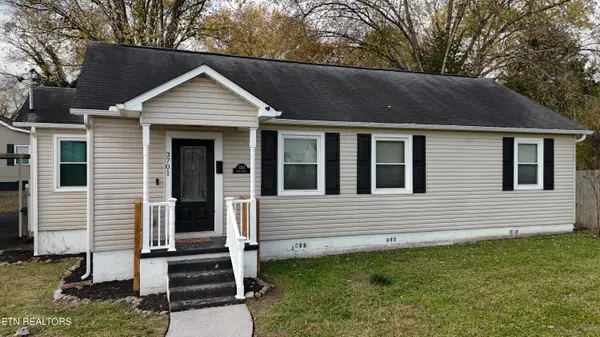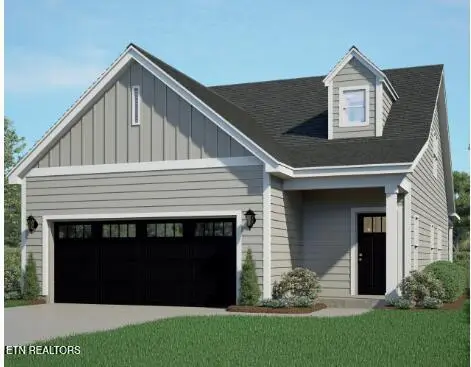4107 NE Valley View Drive, Knoxville, TN 37917
Local realty services provided by:Better Homes and Gardens Real Estate Jackson Realty
4107 NE Valley View Drive,Knoxville, TN 37917
$285,000
- 3 Beds
- 2 Baths
- 1,325 sq. ft.
- Single family
- Pending
Listed by: heather sutton
Office: american home sales, llc.
MLS#:1298093
Source:TN_KAAR
Price summary
- Price:$285,000
- Price per sq. ft.:$215.09
About this home
**Seller is offering to help with closing costs for buyer** This single family home features an updated living room with a stunning stone accent wall and a modern electric fireplace—perfect for cozy nights and stylish entertaining! Spacious kitchen and large walk in pantry. Master bedroom with full bathroom and walk in closet. Additional bedrooms sharing a hall bathroom. This home comes with all appliances- refrigerator, stove, above the stove microwave, dishwasher, garbage disposal, washer, dryer and new tankless gas water heater. Ceiling fans installed in all the bedrooms. Also, A new front porch has been installed!
Once you walk out the back door through the kitchen, you are met with a back deck perfect for grilling out or watching the kids or animals play in the backyard. The yard is fenced in and comes with a shed that is left on the property.
This house is located in the Alice Bell Community which maintains a recreational center, playground and swimming pool. These facilities are within walking distance from the house.
No HOA fees!
Convenient access to the New Harvest Park which has a new dog park, splash pad and playground for the kids and a nice walking path. The shopping center includes Target, Ross, Marshalls, Old Navy, Five Below, Dollar Tree, Nail Salon and more!
Several close options for employment, including the new Amazon center less than 5 minutes away!
Under 5 minutes travel to the interstate but without the noise of passing cars! Bus stops very close by for those who rely on public transportation. Less than 15 minute drive to Downtown Knoxville!
✨ Additional highlights:
✅ Open and bright layout
✅ Beautiful curb appeal
✅ Spacious yard for outdoor fun
✅ Quiet, well-established neighborhood
✅ Convenient location near [mention local schools, parks, or shopping if desired]
Home can be sold with a seller paid 1 year Home Warranty!
📸 Don't miss your chance to own this unique and move-in-ready gem in Knoxville!
Contact an agent
Home facts
- Year built:1958
- Listing ID #:1298093
- Added:241 day(s) ago
- Updated:December 19, 2025 at 08:31 AM
Rooms and interior
- Bedrooms:3
- Total bathrooms:2
- Full bathrooms:2
- Living area:1,325 sq. ft.
Heating and cooling
- Cooling:Central Cooling
- Heating:Central, Electric
Structure and exterior
- Year built:1958
- Building area:1,325 sq. ft.
- Lot area:0.48 Acres
Utilities
- Sewer:Public Sewer
Finances and disclosures
- Price:$285,000
- Price per sq. ft.:$215.09
New listings near 4107 NE Valley View Drive
- Coming Soon
 $200,000Coming Soon5 beds 3 baths
$200,000Coming Soon5 beds 3 baths1080 Baker Ave, Knoxville, TN 37920
MLS# 1324557Listed by: EXP REALTY, LLC - New
 $329,900Active3 beds 2 baths1,200 sq. ft.
$329,900Active3 beds 2 baths1,200 sq. ft.8001 Dove Wing Lane, Knoxville, TN 37938
MLS# 1324559Listed by: EXP REALTY, LLC - Coming Soon
 $339,900Coming Soon2 beds 3 baths
$339,900Coming Soon2 beds 3 baths9529 Hidden Oak Way, Knoxville, TN 37922
MLS# 1324551Listed by: WINGMAN REALTY - New
 $321,500Active3 beds 3 baths1,561 sq. ft.
$321,500Active3 beds 3 baths1,561 sq. ft.7349 Sun Blossom Lane #116, Knoxville, TN 37924
MLS# 1324538Listed by: RP BROKERAGE, LLC - New
 $389,000Active2 beds 2 baths1,652 sq. ft.
$389,000Active2 beds 2 baths1,652 sq. ft.7808 Creed Way, Knoxville, TN 37938
MLS# 1324515Listed by: PHIL COBBLE FINE HOMES & LAND - Open Sat, 6 to 8pmNew
 $435,000Active4 beds 2 baths2,440 sq. ft.
$435,000Active4 beds 2 baths2,440 sq. ft.6324 Gateway Lane, Knoxville, TN 37920
MLS# 1324523Listed by: REMAX FIRST - Open Sat, 3 to 10pmNew
 $349,900Active4 beds 3 baths1,882 sq. ft.
$349,900Active4 beds 3 baths1,882 sq. ft.7359 Sun Blossom Lane #112, Knoxville, TN 37924
MLS# 1324524Listed by: RP BROKERAGE, LLC - New
 $349,900Active4 beds 3 baths1,882 sq. ft.
$349,900Active4 beds 3 baths1,882 sq. ft.7368 Sun Blossom Lane, Knoxville, TN 37924
MLS# 1324535Listed by: RP BROKERAGE, LLC - Coming Soon
 $285,000Coming Soon4 beds 1 baths
$285,000Coming Soon4 beds 1 baths3701 Vera Drive, Knoxville, TN 37917
MLS# 1324536Listed by: SOLID ROCK REALTY - New
 $396,900Active3 beds 4 baths1,770 sq. ft.
$396,900Active3 beds 4 baths1,770 sq. ft.7477 Sun Blossom Lane, Knoxville, TN 37924
MLS# 1324537Listed by: RP BROKERAGE, LLC
