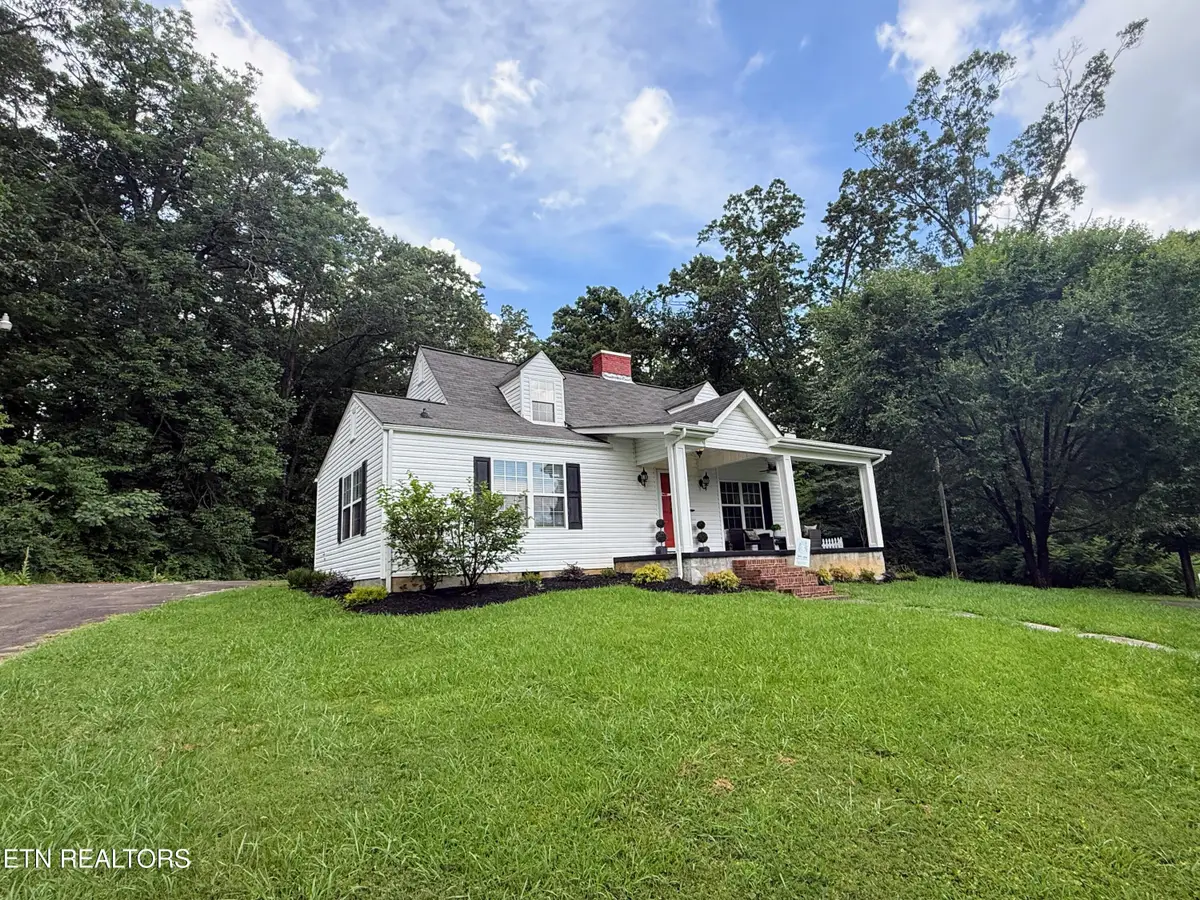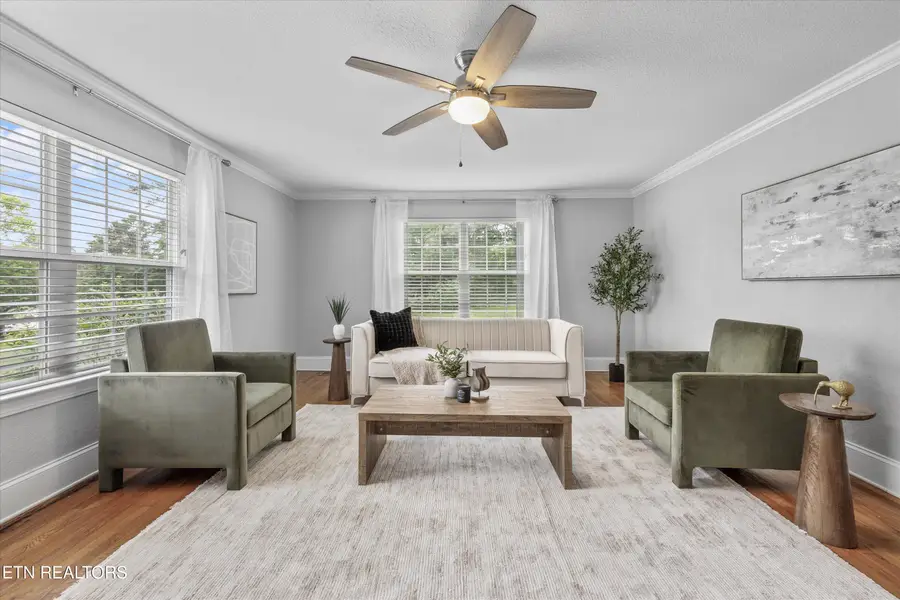4115 Garden Drive, Knoxville, TN 37918
Local realty services provided by:Better Homes and Gardens Real Estate Jackson Realty



4115 Garden Drive,Knoxville, TN 37918
$529,000
- 3 Beds
- 3 Baths
- 1,981 sq. ft.
- Single family
- Active
Listed by:laura stiffler
Office:united real estate solutions
MLS#:1303779
Source:TN_KAAR
Price summary
- Price:$529,000
- Price per sq. ft.:$267.04
About this home
JUST REDUCED — Now $46,000 under appraised value! Step into instant equity and endless possibilities with this hidden treasure in the heart of Fountain City. Nestled on a stunning 3.78-acre wooded lot, this storybook Cape Cod blends classic charm with the privacy of a peaceful retreat. Built when quality and character were the standard, the home exudes warmth and timeless appeal. You'll feel miles away from the hustle and bustle—yet you're just minutes from downtown Knoxville, Fountain City Park, the library, and your favorite local spots.
Step inside and be welcomed by original hardwood floors, a light-filled living room, and a beautiful formal dining room, both accented by classic French doors. The galley style kitchen features stainless steel appliances and flows into a cozy hearth room, complete with a stone fireplace surrounded by authentic Tennessee marble at the base—ideal for a study or keeping room! A laundry closet and full bathroom are conveniently located off the main hallway.
The main-level bedroom includes its own private half bath. While the original hardwood staircase leads you to two spacious upstairs bedrooms and a full bathroom featuring crisp white tile, a pedestal sink, matte black fixtures, and a warm wood-framed mirror that brings in a touch of rustic elegance.
Downstairs, the basement includes a one-car garage and 540 square feet of unfinished flexible space that can be tailored to fit your hobbies, storage needs, or future expansion dreams.
Outside, the large fenced backyard offers endless possibilities—whether you're entertaining, gardening, or enjoying the fully functional chicken coop!
With its unique character, ample land, and unbeatable location, 4115 Garden Drive is more than a home—it's a lifestyle. Whether you're seeking a peaceful homestead, a gardener's paradise, or a hidden oasis close to the city, this East Tennessee treasure is ready to welcome YOU home.
Schedule your private showing today!
Contact an agent
Home facts
- Year built:1940
- Listing Id #:1303779
- Added:69 day(s) ago
- Updated:August 08, 2025 at 02:07 AM
Rooms and interior
- Bedrooms:3
- Total bathrooms:3
- Full bathrooms:2
- Half bathrooms:1
- Living area:1,981 sq. ft.
Heating and cooling
- Cooling:Central Cooling
- Heating:Central, Electric
Structure and exterior
- Year built:1940
- Building area:1,981 sq. ft.
- Lot area:3.78 Acres
Schools
- High school:Central
- Middle school:Gresham
- Elementary school:Shannondale
Utilities
- Sewer:Public Sewer
Finances and disclosures
- Price:$529,000
- Price per sq. ft.:$267.04
New listings near 4115 Garden Drive
- New
 $270,000Active2 beds 2 baths1,343 sq. ft.
$270,000Active2 beds 2 baths1,343 sq. ft.5212 Sinclair Drive, Knoxville, TN 37914
MLS# 1312120Listed by: THE REAL ESTATE FIRM, INC. - New
 $550,000Active4 beds 3 baths2,330 sq. ft.
$550,000Active4 beds 3 baths2,330 sq. ft.3225 Oakwood Hills Lane, Knoxville, TN 37931
MLS# 1312121Listed by: WALKER REALTY GROUP, LLC - New
 $285,000Active2 beds 2 baths1,327 sq. ft.
$285,000Active2 beds 2 baths1,327 sq. ft.870 Spring Park Rd, Knoxville, TN 37914
MLS# 1312125Listed by: REALTY EXECUTIVES ASSOCIATES - New
 $292,900Active3 beds 3 baths1,464 sq. ft.
$292,900Active3 beds 3 baths1,464 sq. ft.3533 Maggie Lynn Way #11, Knoxville, TN 37921
MLS# 1312126Listed by: ELITE REALTY  $424,900Active7.35 Acres
$424,900Active7.35 Acres0 E Governor John Hwy, Knoxville, TN 37920
MLS# 2914690Listed by: DUTTON REAL ESTATE GROUP $379,900Active3 beds 3 baths2,011 sq. ft.
$379,900Active3 beds 3 baths2,011 sq. ft.7353 Sun Blossom #99, Knoxville, TN 37924
MLS# 1307924Listed by: THE GROUP REAL ESTATE BROKERAGE- New
 $549,950Active3 beds 3 baths2,100 sq. ft.
$549,950Active3 beds 3 baths2,100 sq. ft.7520 Millertown Pike, Knoxville, TN 37924
MLS# 1312094Listed by: REALTY EXECUTIVES ASSOCIATES  $369,900Active3 beds 2 baths1,440 sq. ft.
$369,900Active3 beds 2 baths1,440 sq. ft.0 Sun Blossom Lane #117, Knoxville, TN 37924
MLS# 1309883Listed by: THE GROUP REAL ESTATE BROKERAGE $450,900Active3 beds 3 baths1,597 sq. ft.
$450,900Active3 beds 3 baths1,597 sq. ft.7433 Sun Blossom Lane, Knoxville, TN 37924
MLS# 1310031Listed by: THE GROUP REAL ESTATE BROKERAGE- New
 $359,900Active3 beds 2 baths1,559 sq. ft.
$359,900Active3 beds 2 baths1,559 sq. ft.4313 NW Holiday Blvd, Knoxville, TN 37921
MLS# 1312081Listed by: SOUTHERN CHARM HOMES
