413 Boxwood Square, Knoxville, TN 37919
Local realty services provided by:Better Homes and Gardens Real Estate Jackson Realty
413 Boxwood Square,Knoxville, TN 37919
$1,199,000
- 2 Beds
- 3 Baths
- 3,328 sq. ft.
- Single family
- Pending
Listed by:jinger kelson
Office:wallace
MLS#:1306586
Source:TN_KAAR
Price summary
- Price:$1,199,000
- Price per sq. ft.:$360.28
- Monthly HOA dues:$29.17
About this home
From the moment you enter 413 Boxwood Square, it's obvious this Stunning Home will Exceed Your Expectations! The Main Level floor plan is thoughtfully designed, featuring a very large Family Room (currently utilized as an Office/Family Rm combination), Wood-Burning Fireplace, Fantastic Sunroom/Bonus Room, Stylish Wet Bar, Powder Room, Formal Dining Room, and a Chef's Dream Kitchen! Well-Equipped Kitchen with a Sub-Zero Refrigerator, WOLF Gas Cooktop, WOLF Double Ovens, Custom Cabinets, Quartz Countertops, Center Island, BOSCH Dishwasher, and a Hidden Pantry! Fabulous Hardwood Flooring throughout the Main Level! The 2nd Floor features 2 Oversized Bedrooms, Laundry Room, plus a Home Office/Studio (Possible 3rd Bedroom). The Primary Bedroom boasts a Marble-Surround Gas Fireplace, a Walk-In Closet, and an additional Coat/Shoe Closet! The Spa-Like En-Suite Bathroom includes a Soaking Tub, an Expansive Vanity, Water Closet, and a Custom-Tiled Walk-In Shower. The 2nd Floor Home Office/Studio features ample Built-Ins for all your storage needs. This room leads into the Impressive Bedroom #2 featuring a Vaulted Ceiling, Walk-In Closet, and Updated Bathroom. You will also appreciate the Low-Maintenance Backyard featuring a Fabulous Stone Patio for Grilling & Entertaining Family & Friends, AND the Incredible Gardens are a Sight to See! This ALL Brick Beauty is Conveniently Located in the Sequoyah Hills Community! Enjoy the Parks & Tennessee River, just a short walk down Cherokee Blvd! Boxwood Square is Minutes from UT, Downtown, and ALL the Shops & Dining throughout the Sequoyah Hills & Bearden Areas!
Contact an agent
Home facts
- Year built:1974
- Listing ID #:1306586
- Added:87 day(s) ago
- Updated:August 30, 2025 at 07:44 AM
Rooms and interior
- Bedrooms:2
- Total bathrooms:3
- Full bathrooms:2
- Half bathrooms:1
- Living area:3,328 sq. ft.
Heating and cooling
- Cooling:Central Cooling
- Heating:Central, Electric
Structure and exterior
- Year built:1974
- Building area:3,328 sq. ft.
- Lot area:0.18 Acres
Schools
- High school:West
- Middle school:Bearden
- Elementary school:Sequoyah
Utilities
- Sewer:Public Sewer
Finances and disclosures
- Price:$1,199,000
- Price per sq. ft.:$360.28
New listings near 413 Boxwood Square
 $432,805Pending4 beds 3 baths2,352 sq. ft.
$432,805Pending4 beds 3 baths2,352 sq. ft.1663 Hickory Meadows Drive, Knoxville, TN 37932
MLS# 1316531Listed by: REALTY EXECUTIVES ASSOCIATES $325,000Pending3 beds 2 baths1,312 sq. ft.
$325,000Pending3 beds 2 baths1,312 sq. ft.4017 Kingdom Lane Lane, Knoxville, TN 37938
MLS# 1316533Listed by: REALTY EXECUTIVES ASSOCIATES- New
 $782,126Active5 beds 4 baths3,555 sq. ft.
$782,126Active5 beds 4 baths3,555 sq. ft.1888 Hickory Reserve Rd, Knoxville, TN 37932
MLS# 1316519Listed by: REALTY EXECUTIVES ASSOCIATES - New
 $345,000Active3 beds 1 baths1,467 sq. ft.
$345,000Active3 beds 1 baths1,467 sq. ft.3324 Fountain Park Blvd, Knoxville, TN 37917
MLS# 1316521Listed by: REALTY EXECUTIVES SOUTH - Coming Soon
 $315,000Coming Soon2 beds 2 baths
$315,000Coming Soon2 beds 2 baths715 Cedar Lane #129, Knoxville, TN 37912
MLS# 1316522Listed by: REALTY EXECUTIVES ASSOCIATES - New
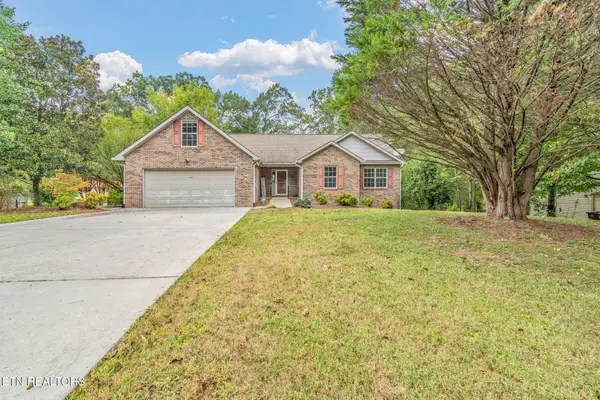 $565,000Active4 beds 3 baths3,280 sq. ft.
$565,000Active4 beds 3 baths3,280 sq. ft.5600 Oakside Drive, Knoxville, TN 37920
MLS# 1316536Listed by: THE CARTER GROUP, EXP REALTY - Open Sun, 6 to 8pmNew
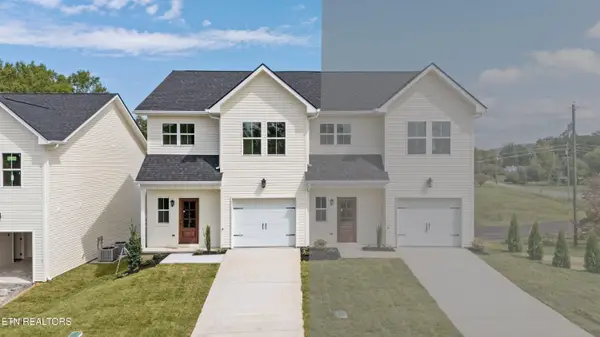 $329,900Active3 beds 3 baths1,464 sq. ft.
$329,900Active3 beds 3 baths1,464 sq. ft.6614 Johnbo Way, Knoxville, TN 37931
MLS# 1316503Listed by: REALTY EXECUTIVES ASSOCIATES - New
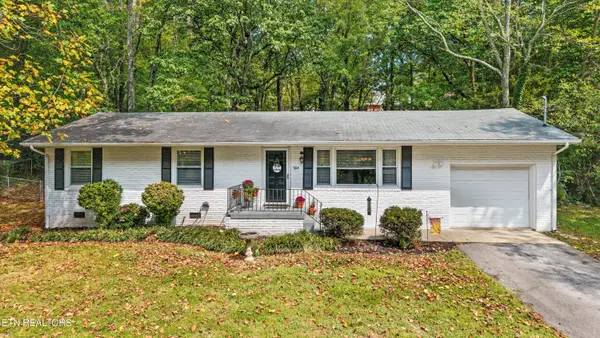 $389,000Active4 beds 2 baths1,566 sq. ft.
$389,000Active4 beds 2 baths1,566 sq. ft.5614 Wassman Rd, Knoxville, TN 37912
MLS# 1316504Listed by: GREATER IMPACT REALTY - Coming Soon
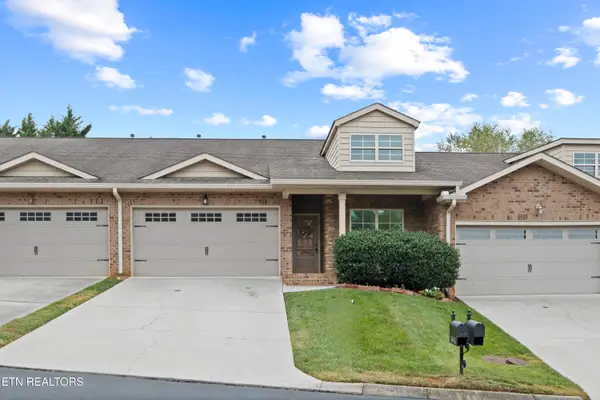 $350,000Coming Soon2 beds 2 baths
$350,000Coming Soon2 beds 2 baths8446 Milano Way, Knoxville, TN 37923
MLS# 1316508Listed by: REALTY EXECUTIVES ASSOCIATES - Open Sun, 6 to 8pmNew
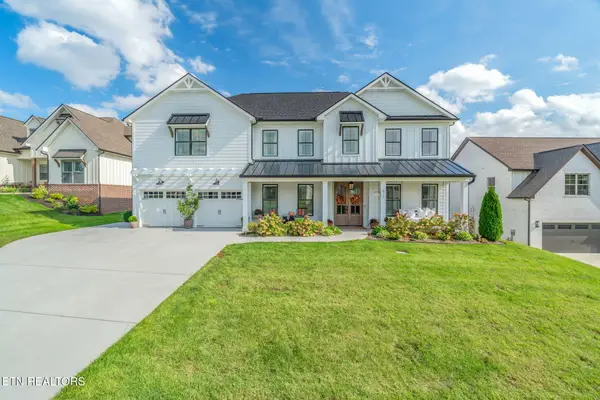 $946,000Active5 beds 4 baths3,459 sq. ft.
$946,000Active5 beds 4 baths3,459 sq. ft.612 Little Turkey Lane, Knoxville, TN 37934
MLS# 1316493Listed by: KELLER WILLIAMS SIGNATURE
