415 Mcnabb Ave, Knoxville, TN 37920
Local realty services provided by:Better Homes and Gardens Real Estate Jackson Realty
415 Mcnabb Ave,Knoxville, TN 37920
$272,000
- 2 Beds
- 1 Baths
- 1,418 sq. ft.
- Single family
- Pending
Listed by: victoria pack melhorn
Office: realty executives associates
MLS#:1322604
Source:TN_KAAR
Price summary
- Price:$272,000
- Price per sq. ft.:$191.82
About this home
Welcome to a home that proves big things *do* come in charming packages.
This fully updated 2-bedroom, 1-bath beauty brings together modern style, smart design, and irresistible personality. Every inch has been refreshed — finishes you'll want to show off, not cover up.
The surprise star? A finished loft attic upstairs that's ready to be your home office, creative studio, reading retreat, additional bedroom, or bonus hangout zone. Think: quiet, cozy, and totally Pinterest-worthy.
On the main level, natural light pours through the sunroom — the perfect spot for morning coffee, plant collections, or afternoon unwinding. Step outside to a huge, level backyard with room for weekend BBQs, furry friends, garden dreams, or even a future firepit.
You'll love the convenience of the 1-car garage, because parking and storage should never be a struggle.
And location? You're just minutes from downtown Knoxville, the University of Tennessee, popular parks, and endless shopping and dining — close enough to feel the energy, far enough to enjoy the peace.
This isn't just a house.
It's your front-row seat to Knoxville living — with charm, space, and style to match.
Better hurry... homes with this much personality don't sit for long.
Contact an agent
Home facts
- Year built:1940
- Listing ID #:1322604
- Added:38 day(s) ago
- Updated:December 30, 2025 at 03:18 PM
Rooms and interior
- Bedrooms:2
- Total bathrooms:1
- Full bathrooms:1
- Living area:1,418 sq. ft.
Heating and cooling
- Cooling:Central Cooling
- Heating:Central, Electric
Structure and exterior
- Year built:1940
- Building area:1,418 sq. ft.
- Lot area:0.32 Acres
Utilities
- Sewer:Public Sewer
Finances and disclosures
- Price:$272,000
- Price per sq. ft.:$191.82
New listings near 415 Mcnabb Ave
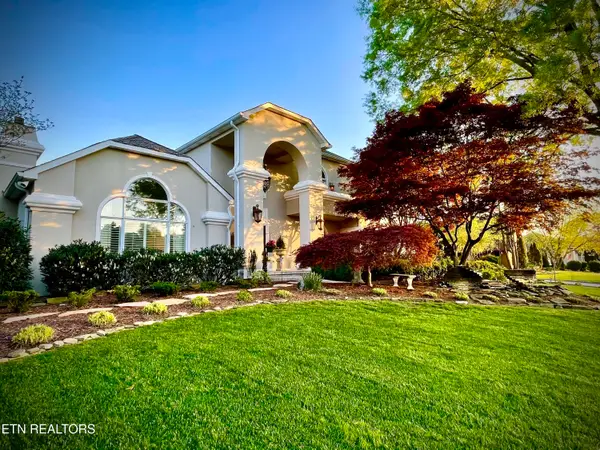 $2,250,000Pending4 beds 4 baths5,958 sq. ft.
$2,250,000Pending4 beds 4 baths5,958 sq. ft.3504 Riveredge Circle, Knoxville, TN 37920
MLS# 1325023Listed by: KELLER WILLIAMS SIGNATURE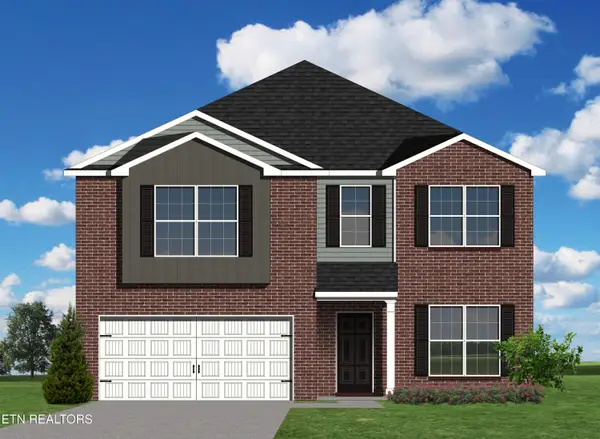 $472,778Pending4 beds 3 baths2,519 sq. ft.
$472,778Pending4 beds 3 baths2,519 sq. ft.12378 Sweet Maple Lane, Knoxville, TN 37932
MLS# 1325012Listed by: REALTY EXECUTIVES ASSOCIATES- New
 $130,000Active3 beds 1 baths1,250 sq. ft.
$130,000Active3 beds 1 baths1,250 sq. ft.204 Hillview Ave, Knoxville, TN 37914
MLS# 3068729Listed by: EXP REALTY - New
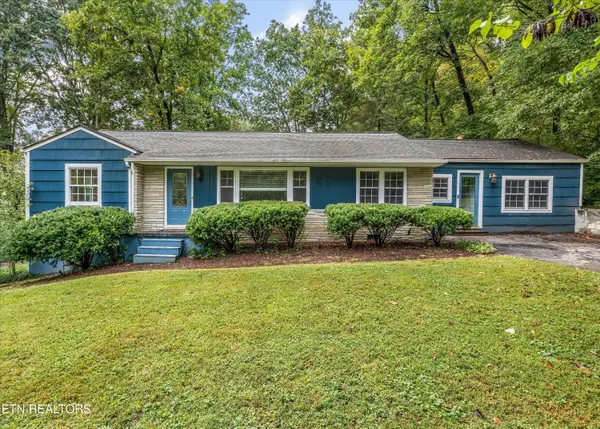 $355,000Active3 beds 2 baths1,847 sq. ft.
$355,000Active3 beds 2 baths1,847 sq. ft.5415 Lynnette Rd, Knoxville, TN 37918
MLS# 1324991Listed by: KELLER WILLIAMS WEST KNOXVILLE - Open Tue, 7 to 11pmNew
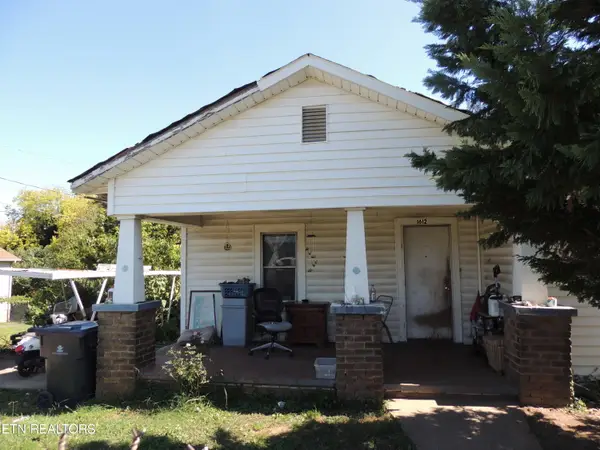 $125,000Active3 beds 1 baths1,212 sq. ft.
$125,000Active3 beds 1 baths1,212 sq. ft.1612 Vermont Ave, Knoxville, TN 37921
MLS# 1324998Listed by: REMAX PREFERRED PROPERTIES, IN - New
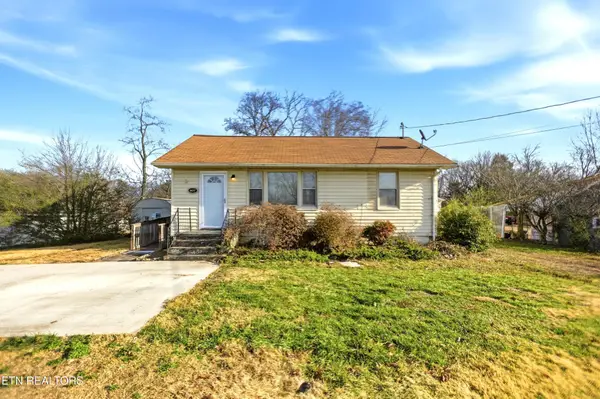 $214,900Active2 beds 1 baths770 sq. ft.
$214,900Active2 beds 1 baths770 sq. ft.407 Oakcrest Rd, Knoxville, TN 37912
MLS# 3069339Listed by: ELITE REALTY - New
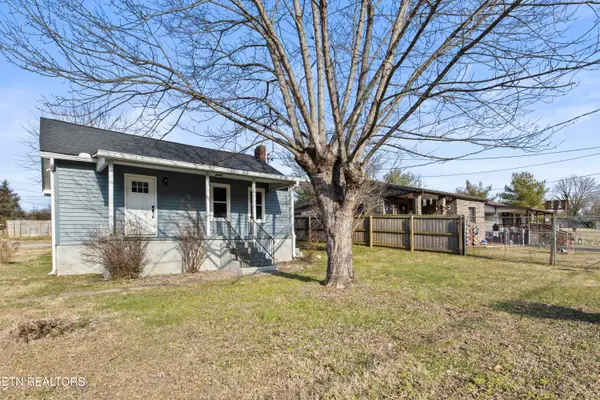 $225,000Active2 beds 1 baths728 sq. ft.
$225,000Active2 beds 1 baths728 sq. ft.411 Forestal Drive, Knoxville, TN 37918
MLS# 1324971Listed by: REALTY EXECUTIVES ASSOCIATES 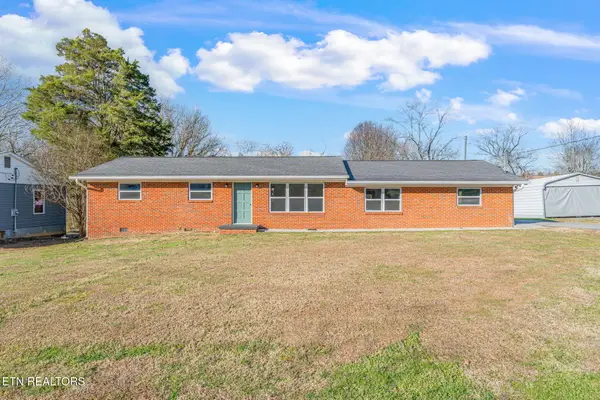 $295,000Pending3 beds 2 baths1,376 sq. ft.
$295,000Pending3 beds 2 baths1,376 sq. ft.309 Lyke Rd, Knoxville, TN 37924
MLS# 1324967Listed by: REALTY EXECUTIVES ASSOCIATES- New
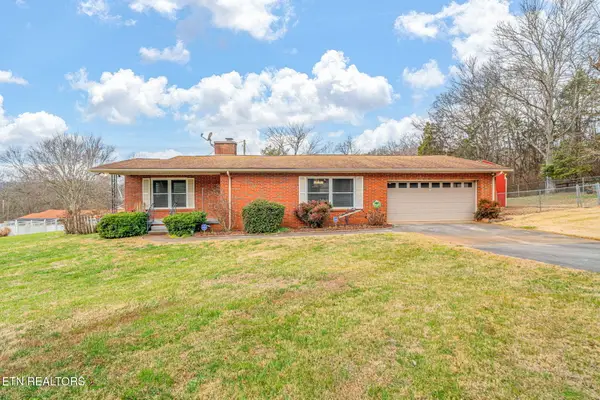 $325,000Active3 beds 2 baths1,548 sq. ft.
$325,000Active3 beds 2 baths1,548 sq. ft.6515 Hammer Rd, Knoxville, TN 37924
MLS# 1324963Listed by: KELLER WILLIAMS SIGNATURE - Coming Soon
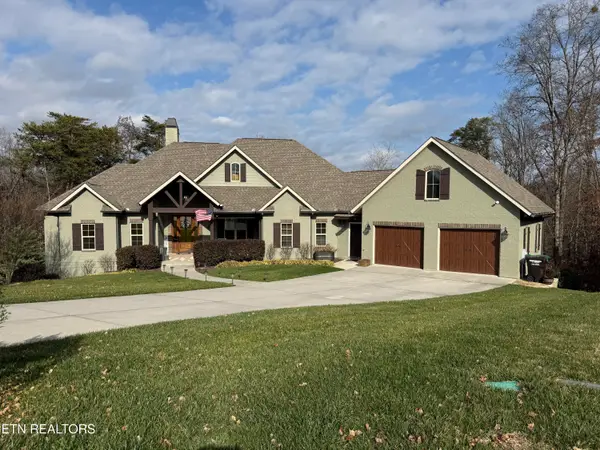 $1,224,000Coming Soon4 beds 4 baths
$1,224,000Coming Soon4 beds 4 baths2328 Mystic Ridge Rd, Knoxville, TN 37922
MLS# 1324962Listed by: NEXTHOME CLINCH VALLEY
