420 Tobler Lane, Knoxville, TN 37919
Local realty services provided by:Better Homes and Gardens Real Estate Gwin Realty
420 Tobler Lane,Knoxville, TN 37919
$198,500
- 2 Beds
- 1 Baths
- 768 sq. ft.
- Single family
- Pending
Listed by:sally sparks
Office:wallace
MLS#:1314605
Source:TN_KAAR
Price summary
- Price:$198,500
- Price per sq. ft.:$258.46
About this home
Welcome home to 420 Tobler Ln. This cozy cottage has been lovingly maintained. Offering classic charm, modern updates, and a large backyard perfect for entertaining or outdoor living, its just waiting for it's new owners. . Nestled on a level lot, this property combines comfort and functionality. Step inside to find a bright and inviting living room with gleaming hardwood floors, fresh neutral paint, and a ceiling fan for year-round comfort. The flowing layout leads to the kitchen, where warm wood cabinetry creates a practical and welcoming space for meal prep. A full-size washer and dryer are conveniently tucked away in the laundry closet just off the kitchen. This home features 2 bedrooms and 1 full bath, with the bathroom updated in neutral tones and complete with a modern vanity, storage cabinet, and tub/shower combo. Outside, you'll love the expansive fenced backyard ideal for gardening, pets, or adding a future outdoor living area and/or storage shed. The covered back porch provides a shaded retreat, while the front yard offers great curb appeal with mature trees and a welcoming entryway. Conveniently located near major roads, shopping, dining, and schools, this home is just minutes from downtown Knoxville. Don't miss your chance to own this affordable and versatile home. Schedule your private showing today!
Contact an agent
Home facts
- Year built:1945
- Listing ID #:1314605
- Added:1 day(s) ago
- Updated:September 08, 2025 at 09:05 PM
Rooms and interior
- Bedrooms:2
- Total bathrooms:1
- Full bathrooms:1
- Living area:768 sq. ft.
Heating and cooling
- Cooling:Central Cooling
- Heating:Central
Structure and exterior
- Year built:1945
- Building area:768 sq. ft.
- Lot area:0.14 Acres
Schools
- High school:West
- Middle school:Bearden
- Elementary school:Pond Gap
Utilities
- Sewer:Public Sewer
Finances and disclosures
- Price:$198,500
- Price per sq. ft.:$258.46
New listings near 420 Tobler Lane
- New
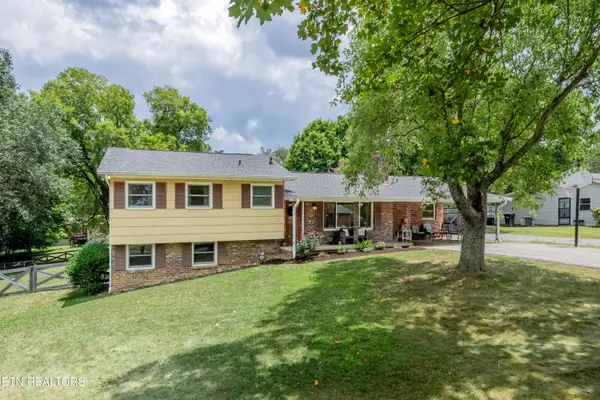 $399,900Active4 beds 2 baths2,015 sq. ft.
$399,900Active4 beds 2 baths2,015 sq. ft.6616 Candy Lane, Knoxville, TN 37920
MLS# 1314682Listed by: WALLACE - New
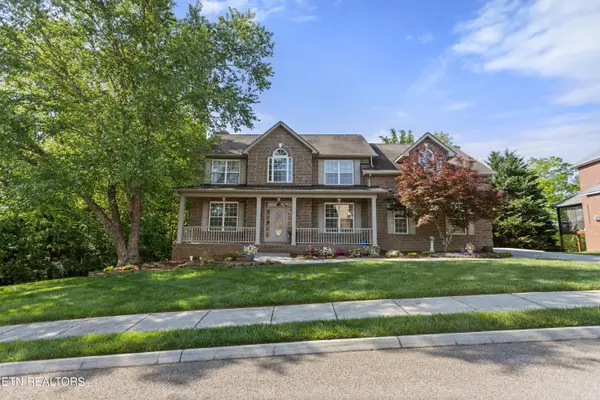 $699,900Active5 beds 4 baths3,700 sq. ft.
$699,900Active5 beds 4 baths3,700 sq. ft.3020 Reflection Bay Drive, Knoxville, TN 37938
MLS# 1314687Listed by: ELITE REALTY - New
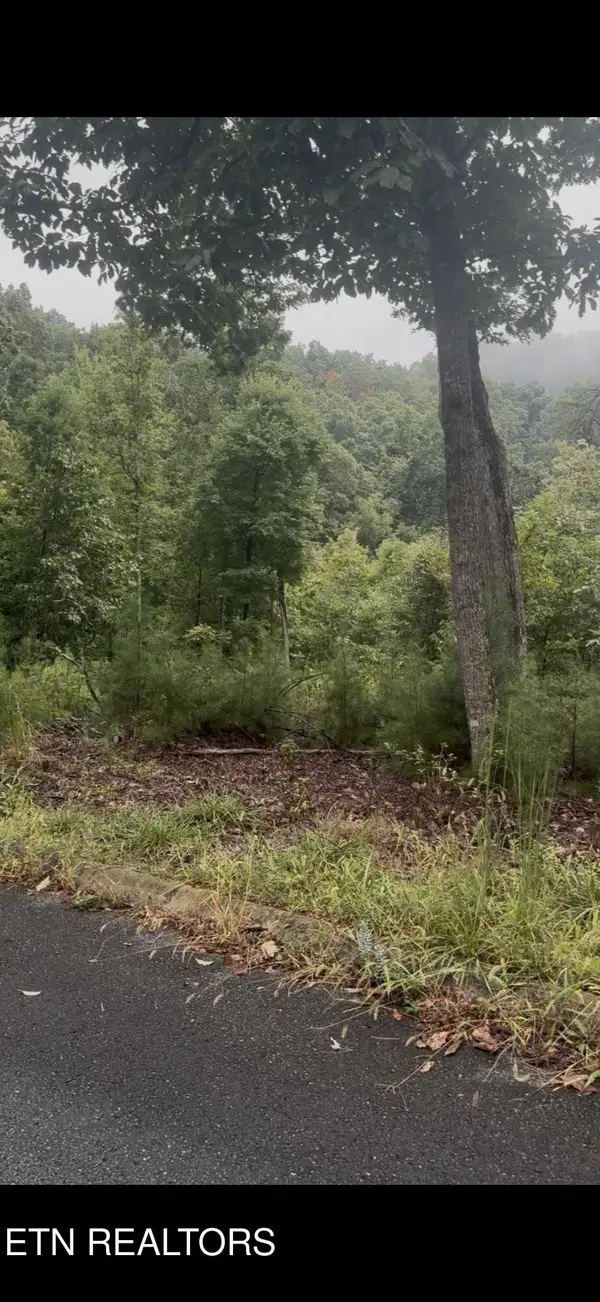 $199,995Active1.96 Acres
$199,995Active1.96 Acres2029 Duck Cove Drive, Knoxville, TN 37922
MLS# 1314673Listed by: CENTURY 21 LEGACY 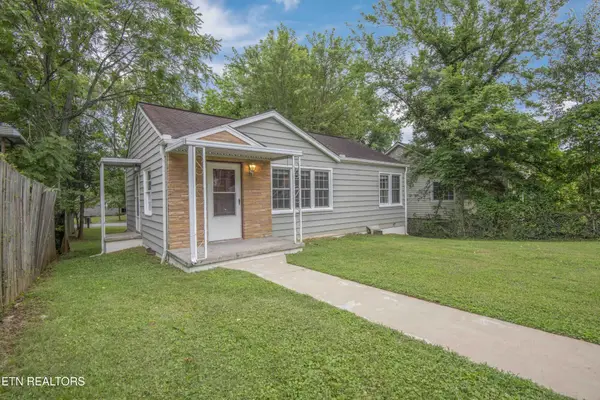 $229,000Pending2 beds 1 baths816 sq. ft.
$229,000Pending2 beds 1 baths816 sq. ft.2530 Keystone Ave, Knoxville, TN 37917
MLS# 2980498Listed by: CENTURY 21 LEGACY- New
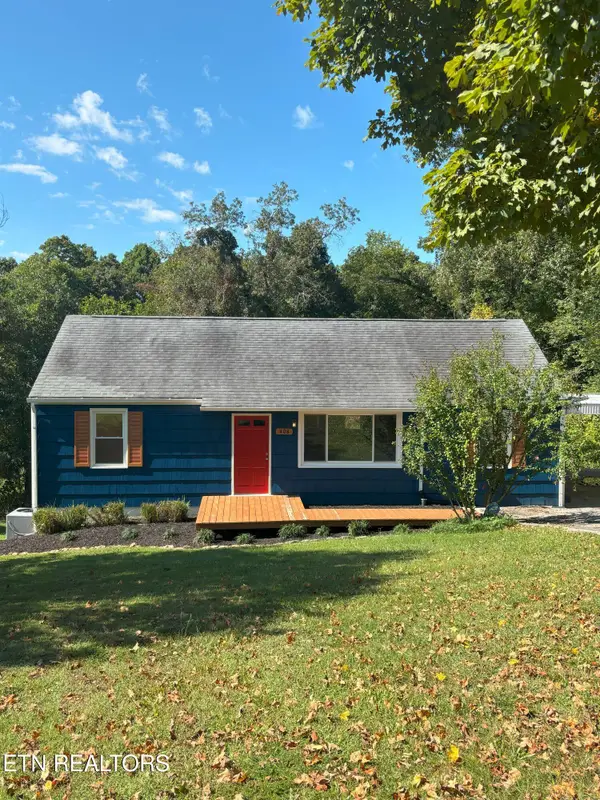 $350,000Active3 beds 2 baths1,456 sq. ft.
$350,000Active3 beds 2 baths1,456 sq. ft.408 Oakcrest Rd, Knoxville, TN 37912
MLS# 1314660Listed by: REALTY EXECUTIVES ASSOCIATES - New
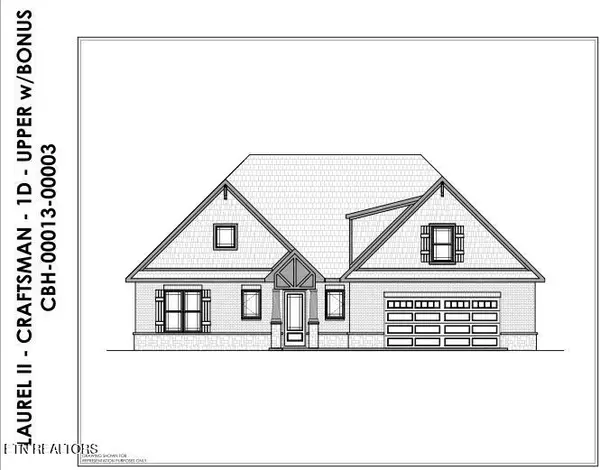 $808,900Active3 beds 3 baths2,893 sq. ft.
$808,900Active3 beds 3 baths2,893 sq. ft.1535 Linden Leaf Lane, Knoxville, TN 37922
MLS# 1314663Listed by: REALTY EXECUTIVES ASSOCIATES - Coming SoonOpen Sun, 6 to 8pm
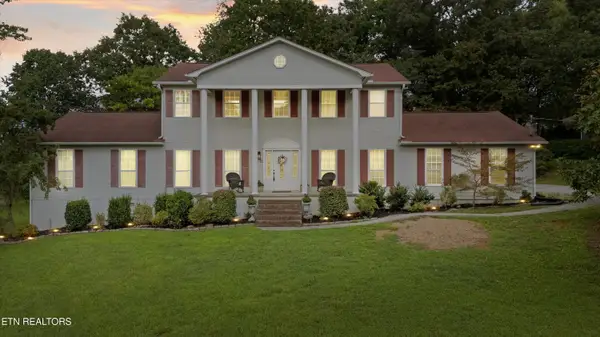 $700,000Coming Soon4 beds 5 baths
$700,000Coming Soon4 beds 5 baths1200 Farrington Drive, Knoxville, TN 37923
MLS# 1314641Listed by: KELLER WILLIAMS REALTY - New
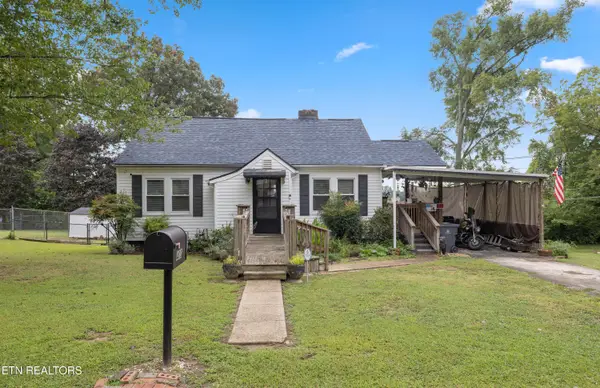 $219,000Active2 beds 1 baths990 sq. ft.
$219,000Active2 beds 1 baths990 sq. ft.400 Hiawassee Ave, Knoxville, TN 37917
MLS# 1314653Listed by: CAPSTONE REALTY GROUP - New
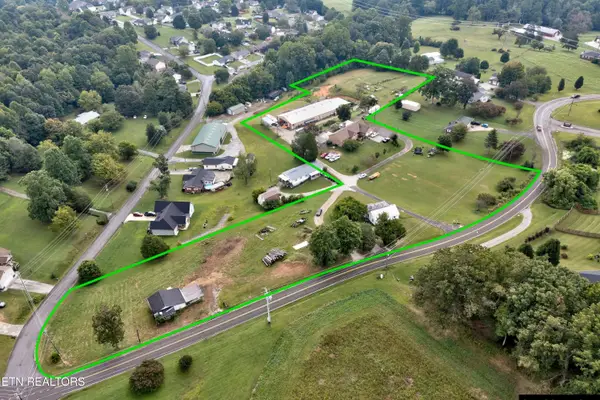 $1,250,000Active3 beds 2 baths2,241 sq. ft.
$1,250,000Active3 beds 2 baths2,241 sq. ft.7936 Hill Rd, Knoxville, TN 37938
MLS# 1314635Listed by: YOUNG MARKETING GROUP, REALTY EXECUTIVES - Coming Soon
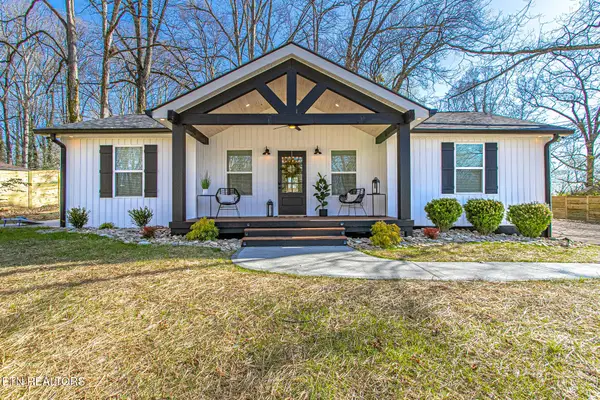 $425,000Coming Soon3 beds 2 baths
$425,000Coming Soon3 beds 2 baths1604 Shirley Way, Knoxville, TN 37909
MLS# 1314636Listed by: KELLER WILLIAMS REALTY
