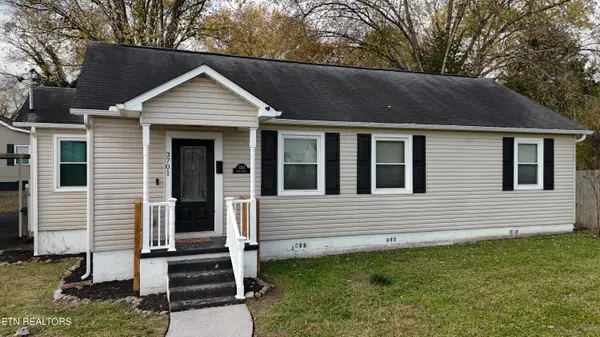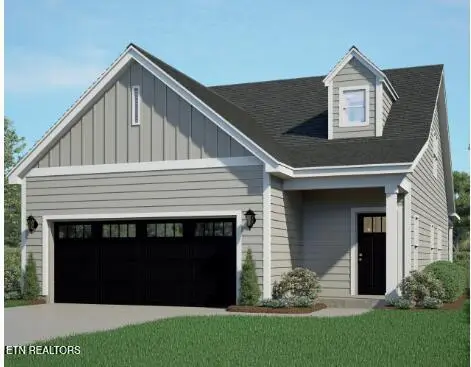421 Oakcrest Rd, Knoxville, TN 37912
Local realty services provided by:Better Homes and Gardens Real Estate Gwin Realty
421 Oakcrest Rd,Knoxville, TN 37912
$469,000
- 3 Beds
- 3 Baths
- 2,650 sq. ft.
- Single family
- Pending
Listed by: lisa thomas
Office: realty executives associates
MLS#:1303241
Source:TN_KAAR
Price summary
- Price:$469,000
- Price per sq. ft.:$176.98
About this home
** SELLER TO PAY UP TO $10,000 TOWARD BUYERS CHOICE OF CLOSING COST, PREPAIDS, OR RATE BUY DOWN WITH AN ACCEPTABLE OFFER.**
No improvements needed with this meticulously renovated rancher. As the heart of the home, the open concept cook's kitchen features island seating, high-end finishes, plentiful Shaker style cabinetry, and a pantry. Completing the modern farmhouse feel are substantial wood posts, exposed brick, and pendant lighting lending warmth and definition to the overall space.
Enhancing flow between adjacent dining and gathering areas is beautifully refinished original and new hardwood flooring, and a sunny nook might serve as an indoor greenhouse-of-sorts, opening onto the generous patio and yard beyond —ideal for entertaining or spending time with family.
Additional 'flex space' could be a playroom, home office, guest room...whatever suits your needs. A long wide hallway perfect for displaying art or photos leads to 3 bedrooms and 2 baths (one being the spa-like master bedroom en-suite, complete with a luxurious soaking tub). The 2nd bathroom is notably spacious, and bedrooms provide ample closet storage. Elsewhere in the house is a 3rd full bathroom conveniently located near the all-important mud/laundry room.
Updates making years worry-free include a new roof, electrical, plumbing, HVAC, windows, drywall, kitchen and bath fixtures, tile, and flooring.
This established Fountain City neighborhood is minutes from the highway and convenient to downtown, UT, restaurants, medical facilities, Target, Kroger, Lowes, Home Depot, Marshalls, Libraries and more.
You owe it to yourself to see everything this classic and spacious home has to offer...schedule a viewing today.
Contact an agent
Home facts
- Year built:1952
- Listing ID #:1303241
- Added:198 day(s) ago
- Updated:December 19, 2025 at 08:31 AM
Rooms and interior
- Bedrooms:3
- Total bathrooms:3
- Full bathrooms:3
- Living area:2,650 sq. ft.
Heating and cooling
- Cooling:Central Cooling
- Heating:Central, Electric
Structure and exterior
- Year built:1952
- Building area:2,650 sq. ft.
- Lot area:0.49 Acres
Schools
- High school:Central
- Middle school:Gresham
- Elementary school:Sterchi
Utilities
- Sewer:Public Sewer
Finances and disclosures
- Price:$469,000
- Price per sq. ft.:$176.98
New listings near 421 Oakcrest Rd
- Coming Soon
 $200,000Coming Soon5 beds 3 baths
$200,000Coming Soon5 beds 3 baths1080 Baker Ave, Knoxville, TN 37920
MLS# 1324557Listed by: EXP REALTY, LLC - New
 $329,900Active3 beds 2 baths1,200 sq. ft.
$329,900Active3 beds 2 baths1,200 sq. ft.8001 Dove Wing Lane, Knoxville, TN 37938
MLS# 1324559Listed by: EXP REALTY, LLC - Coming Soon
 $339,900Coming Soon2 beds 3 baths
$339,900Coming Soon2 beds 3 baths9529 Hidden Oak Way, Knoxville, TN 37922
MLS# 1324551Listed by: WINGMAN REALTY - New
 $321,500Active3 beds 3 baths1,561 sq. ft.
$321,500Active3 beds 3 baths1,561 sq. ft.7349 Sun Blossom Lane #116, Knoxville, TN 37924
MLS# 1324538Listed by: RP BROKERAGE, LLC - New
 $389,000Active2 beds 2 baths1,652 sq. ft.
$389,000Active2 beds 2 baths1,652 sq. ft.7808 Creed Way, Knoxville, TN 37938
MLS# 1324515Listed by: PHIL COBBLE FINE HOMES & LAND - Open Sat, 6 to 8pmNew
 $435,000Active4 beds 2 baths2,440 sq. ft.
$435,000Active4 beds 2 baths2,440 sq. ft.6324 Gateway Lane, Knoxville, TN 37920
MLS# 1324523Listed by: REMAX FIRST - Open Sat, 3 to 10pmNew
 $349,900Active4 beds 3 baths1,882 sq. ft.
$349,900Active4 beds 3 baths1,882 sq. ft.7359 Sun Blossom Lane #112, Knoxville, TN 37924
MLS# 1324524Listed by: RP BROKERAGE, LLC - New
 $349,900Active4 beds 3 baths1,882 sq. ft.
$349,900Active4 beds 3 baths1,882 sq. ft.7368 Sun Blossom Lane, Knoxville, TN 37924
MLS# 1324535Listed by: RP BROKERAGE, LLC - Coming Soon
 $285,000Coming Soon4 beds 1 baths
$285,000Coming Soon4 beds 1 baths3701 Vera Drive, Knoxville, TN 37917
MLS# 1324536Listed by: SOLID ROCK REALTY - New
 $396,900Active3 beds 4 baths1,770 sq. ft.
$396,900Active3 beds 4 baths1,770 sq. ft.7477 Sun Blossom Lane, Knoxville, TN 37924
MLS# 1324537Listed by: RP BROKERAGE, LLC
