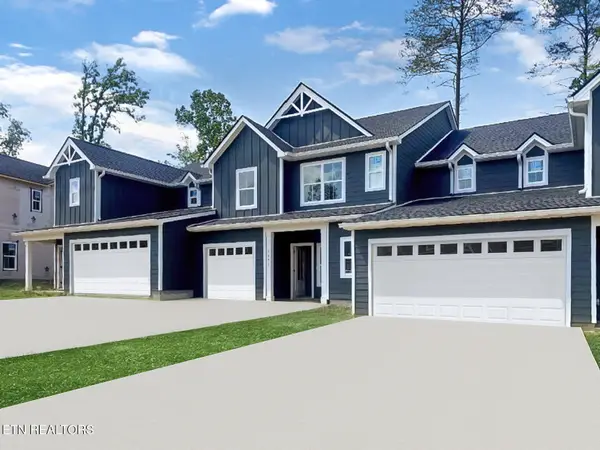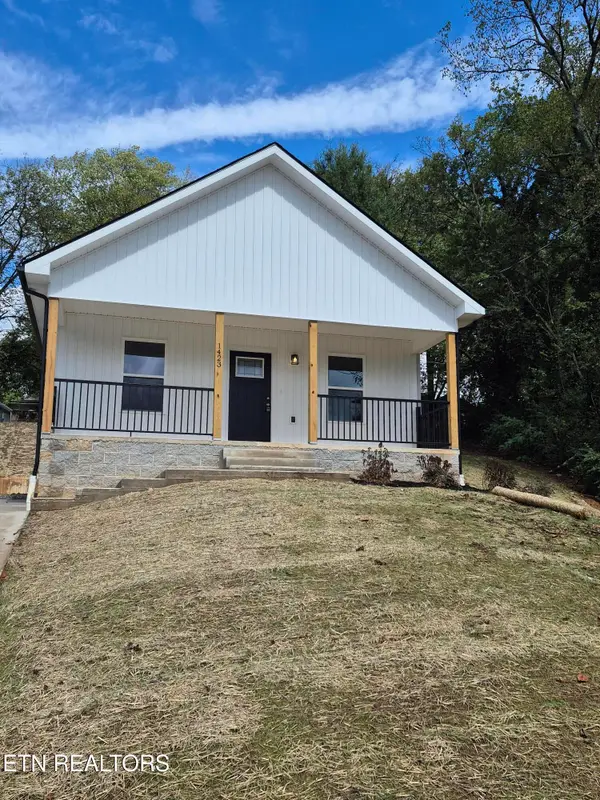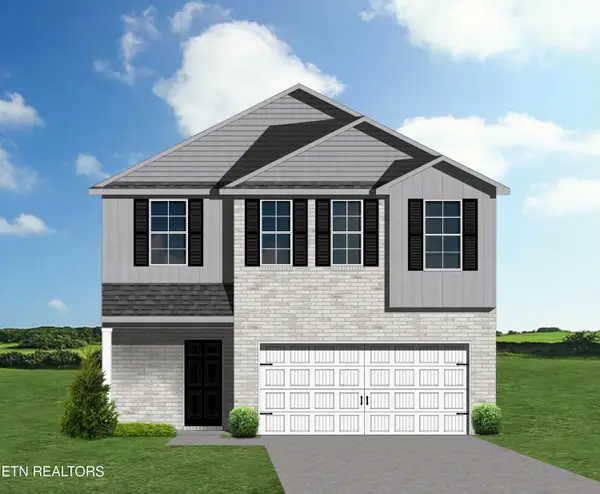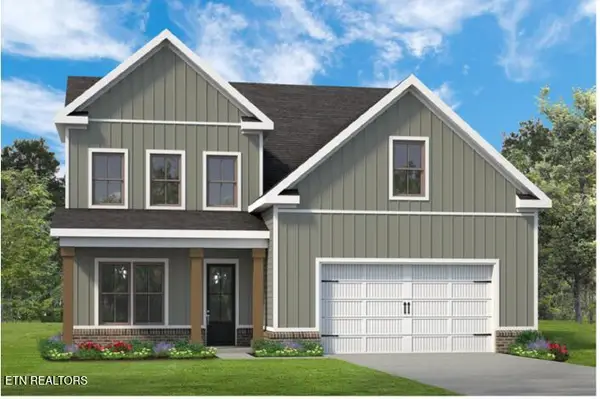4225 Macbeth Way, Knoxville, TN 37919
Local realty services provided by:Better Homes and Gardens Real Estate Gwin Realty
4225 Macbeth Way,Knoxville, TN 37919
$374,979
- 3 Beds
- 2 Baths
- 1,426 sq. ft.
- Single family
- Active
Upcoming open houses
- Sun, Sep 2805:00 pm - 07:00 pm
Listed by:alfred davis
Office:blevins grp, realty executives
MLS#:1310636
Source:TN_KAAR
Price summary
- Price:$374,979
- Price per sq. ft.:$262.96
- Monthly HOA dues:$185
About this home
Stunning 3 Bedroom, 2 Bathroom End Unit with an Open Floor Plan! Welcome to your dream home! This beautiful end unit offers a perfect blend of comfort, convenience, and modern upgrades. It's within a short distance to UT campus , shops , restaurants, greenways and Lakeshore Park. The home offers privacy that is amazing. This home boasts three generously sized bedrooms, providing plenty of room for you and your family to spread out and make your own. The open floor plan creates a seamless flow between the living, dining, and kitchen areas, making it ideal for both daily living and entertaining. Whether you're lounging in the living room or whipping up a meal in the kitchen, you'll always be in the action. Enjoy plush comfort underfoot with soft carpeting in all three bedrooms. You'll appreciate the serenity that noise-reducing, double-pane windows bring. Don't worry about clutter; this unit offers extra storage space to keep your belongings organized and out of sight. There's ample room to stow away all your seasonal items, luggage, and more. There's also a two car garage. Say goodbye to tedious weekend chores! This end unit requires minimal maintenance, allowing you to spend more time doing what you love and less time on upkeep. With modern amenities, thoughtful design, and a low-maintenance lifestyle, it's the perfect place to call home. Don't miss your chance to make it yours!
Contact an agent
Home facts
- Year built:1996
- Listing ID #:1310636
- Added:54 day(s) ago
- Updated:September 25, 2025 at 06:12 PM
Rooms and interior
- Bedrooms:3
- Total bathrooms:2
- Full bathrooms:2
- Living area:1,426 sq. ft.
Heating and cooling
- Cooling:Central Cooling
- Heating:Central, Electric
Structure and exterior
- Year built:1996
- Building area:1,426 sq. ft.
- Lot area:0.09 Acres
Utilities
- Sewer:Public Sewer
Finances and disclosures
- Price:$374,979
- Price per sq. ft.:$262.96
New listings near 4225 Macbeth Way
 $359,900Active4 beds 3 baths1,882 sq. ft.
$359,900Active4 beds 3 baths1,882 sq. ft.7387 Sun Blossom Lane #100, Knoxville, TN 37924
MLS# 1307914Listed by: THE GROUP REAL ESTATE BROKERAGE $450,900Active3 beds 3 baths1,597 sq. ft.
$450,900Active3 beds 3 baths1,597 sq. ft.7433 Sun Blossom Lane #301, Knoxville, TN 37924
MLS# 1310031Listed by: THE GROUP REAL ESTATE BROKERAGE- Coming Soon
 $289,000Coming Soon3 beds 2 baths
$289,000Coming Soon3 beds 2 baths1423 Nolan Ave, Knoxville, TN 37921
MLS# 1316457Listed by: SCENIC VIEW REALTY OF KNOXVILL - New
 $434,472Active4 beds 3 baths2,289 sq. ft.
$434,472Active4 beds 3 baths2,289 sq. ft.1505 Hickory Meadows Drive, Knoxville, TN 37932
MLS# 1316606Listed by: REALTY EXECUTIVES ASSOCIATES  $379,900Pending3 beds 3 baths2,011 sq. ft.
$379,900Pending3 beds 3 baths2,011 sq. ft.7353 Sun Blossom #114, Knoxville, TN 37924
MLS# 1307924Listed by: THE GROUP REAL ESTATE BROKERAGE $605,000Pending4 beds 3 baths2,941 sq. ft.
$605,000Pending4 beds 3 baths2,941 sq. ft.11600 Mount Leconte Drive, Knoxville, TN 37932
MLS# 1316587Listed by: WOODY CREEK REALTY, LLC- New
 $298,870Active3 beds 3 baths1,381 sq. ft.
$298,870Active3 beds 3 baths1,381 sq. ft.7223 Traphill Lane, Knoxville, TN 37921
MLS# 1316572Listed by: D.R. HORTON - New
 $294,760Active3 beds 3 baths1,381 sq. ft.
$294,760Active3 beds 3 baths1,381 sq. ft.7217 Traphill Lane, Knoxville, TN 37921
MLS# 1316573Listed by: D.R. HORTON - New
 $294,760Active3 beds 3 baths1,381 sq. ft.
$294,760Active3 beds 3 baths1,381 sq. ft.7219 Traphill Lane, Knoxville, TN 37921
MLS# 1316575Listed by: D.R. HORTON - New
 $294,760Active3 beds 3 baths1,381 sq. ft.
$294,760Active3 beds 3 baths1,381 sq. ft.7221 Traphill Lane, Knoxville, TN 37921
MLS# 1316577Listed by: D.R. HORTON
