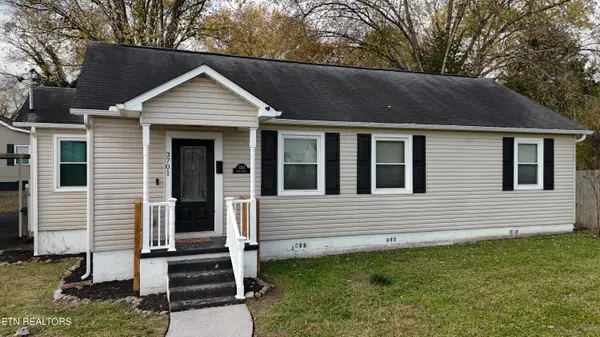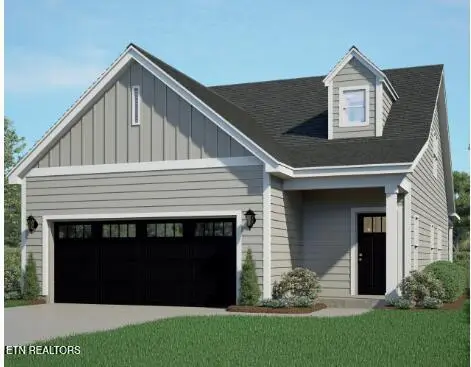4313 Walking Drive, Knoxville, TN 37912
Local realty services provided by:Better Homes and Gardens Real Estate Gwin Realty
4313 Walking Drive,Knoxville, TN 37912
$255,000
- 3 Beds
- 1 Baths
- 1,120 sq. ft.
- Single family
- Pending
Listed by: corey belden
Office: realty executives associates
MLS#:1319607
Source:TN_KAAR
Price summary
- Price:$255,000
- Price per sq. ft.:$227.68
About this home
Welcome to this beautifully updated 3-bedroom, 1-bath ranch-style home, perfectly situated just minutes from downtown Knoxville and all the amenities you need. Whether you're a first-time homebuyer, downsizing, or looking for a solid investment, this home checks all the boxes!
Step inside to discover gorgeous hardwood floors throughout the main living areas and brand-new carpet in the bedrooms. The renovated bathroom adds a modern touch, while newer windows and a newer roof provide peace of mind and energy efficiency.
The kitchen shines with new appliances, updated lighting, and a fresh coat of paint throughout the home makes everything feel clean, bright, and move-in ready. Outside, enjoy your morning coffee or evening BBQs on the back deck, overlooking a large, flat, and private backyard—perfect for entertaining, gardening, or just relaxing in your own quiet retreat.
Additional highlights include a convenient carport with extra storage space, ideal for keeping your tools, bikes, or seasonal items tucked away.
Don't miss this opportunity to own a beautifully maintained home in a sought-after Knoxville location—schedule your showing today!
Contact an agent
Home facts
- Year built:1955
- Listing ID #:1319607
- Added:56 day(s) ago
- Updated:December 19, 2025 at 08:31 AM
Rooms and interior
- Bedrooms:3
- Total bathrooms:1
- Full bathrooms:1
- Living area:1,120 sq. ft.
Heating and cooling
- Cooling:Central Cooling
- Heating:Central, Electric, Forced Air
Structure and exterior
- Year built:1955
- Building area:1,120 sq. ft.
- Lot area:0.42 Acres
Schools
- High school:Powell
- Middle school:Northwest
- Elementary school:West Haven
Utilities
- Sewer:Public Sewer
Finances and disclosures
- Price:$255,000
- Price per sq. ft.:$227.68
New listings near 4313 Walking Drive
- Coming Soon
 $200,000Coming Soon5 beds 3 baths
$200,000Coming Soon5 beds 3 baths1080 Baker Ave, Knoxville, TN 37920
MLS# 1324557Listed by: EXP REALTY, LLC - New
 $329,900Active3 beds 2 baths1,200 sq. ft.
$329,900Active3 beds 2 baths1,200 sq. ft.8001 Dove Wing Lane, Knoxville, TN 37938
MLS# 1324559Listed by: EXP REALTY, LLC - Coming Soon
 $339,900Coming Soon2 beds 3 baths
$339,900Coming Soon2 beds 3 baths9529 Hidden Oak Way, Knoxville, TN 37922
MLS# 1324551Listed by: WINGMAN REALTY - New
 $321,500Active3 beds 3 baths1,561 sq. ft.
$321,500Active3 beds 3 baths1,561 sq. ft.7349 Sun Blossom Lane #116, Knoxville, TN 37924
MLS# 1324538Listed by: RP BROKERAGE, LLC - New
 $389,000Active2 beds 2 baths1,652 sq. ft.
$389,000Active2 beds 2 baths1,652 sq. ft.7808 Creed Way, Knoxville, TN 37938
MLS# 1324515Listed by: PHIL COBBLE FINE HOMES & LAND - Open Sat, 6 to 8pmNew
 $435,000Active4 beds 2 baths2,440 sq. ft.
$435,000Active4 beds 2 baths2,440 sq. ft.6324 Gateway Lane, Knoxville, TN 37920
MLS# 1324523Listed by: REMAX FIRST - Open Sat, 3 to 10pmNew
 $349,900Active4 beds 3 baths1,882 sq. ft.
$349,900Active4 beds 3 baths1,882 sq. ft.7359 Sun Blossom Lane #112, Knoxville, TN 37924
MLS# 1324524Listed by: RP BROKERAGE, LLC - New
 $349,900Active4 beds 3 baths1,882 sq. ft.
$349,900Active4 beds 3 baths1,882 sq. ft.7368 Sun Blossom Lane, Knoxville, TN 37924
MLS# 1324535Listed by: RP BROKERAGE, LLC - Coming Soon
 $285,000Coming Soon4 beds 1 baths
$285,000Coming Soon4 beds 1 baths3701 Vera Drive, Knoxville, TN 37917
MLS# 1324536Listed by: SOLID ROCK REALTY - New
 $396,900Active3 beds 4 baths1,770 sq. ft.
$396,900Active3 beds 4 baths1,770 sq. ft.7477 Sun Blossom Lane, Knoxville, TN 37924
MLS# 1324537Listed by: RP BROKERAGE, LLC
