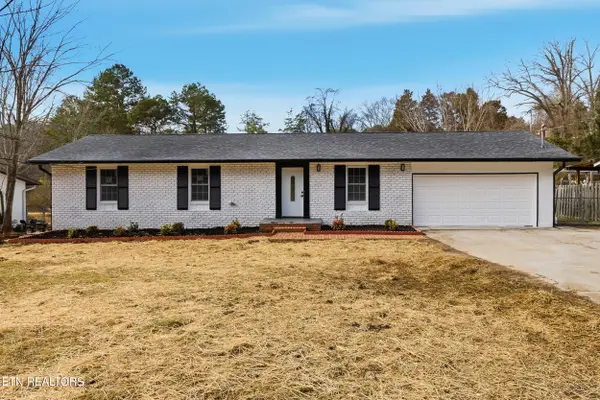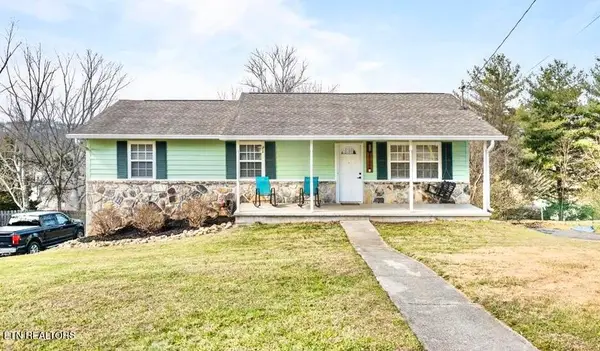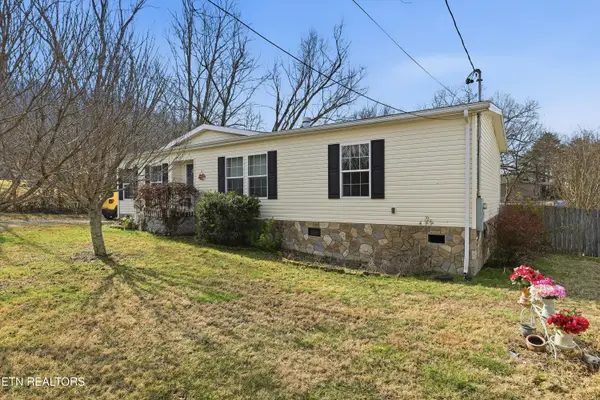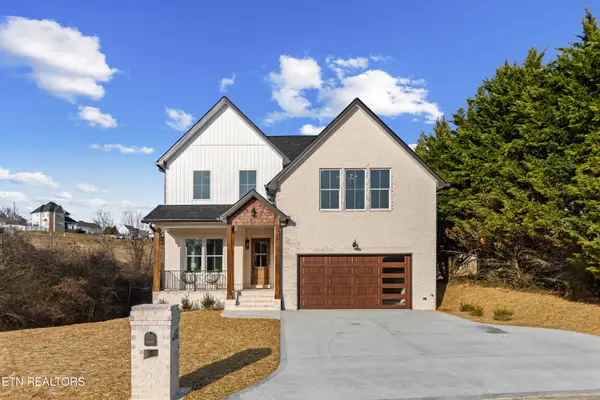4318 Edenfield Drive, Knoxville, TN 37938
Local realty services provided by:Better Homes and Gardens Real Estate Ben Bray & Associates
4318 Edenfield Drive,Knoxville, TN 37938
$572,500
- 4 Beds
- 3 Baths
- 2,850 sq. ft.
- Single family
- Active
Listed by: christy blanco elder
Office: keller williams
MLS#:2965650
Source:NASHVILLE
Price summary
- Price:$572,500
- Price per sq. ft.:$200.88
- Monthly HOA dues:$10.42
About this home
Elegant 4-Bedroom Home with Bonus Room & 3-Car Garage in Grove Point
Welcome to this beautifully maintained 4-bedroom, 2.5-bath home located in the highly sought-after Grove Point subdivision. Built in 2010 and offering approximately 2,850 square feet, this home combines comfort, style, and a long list of thoughtful upgrades that make it truly move-in ready.
Key Highlights
Whole-house backup generator (installed 2025)
Security system with 8 cameras
2024 stainless steel kitchen appliances
New faucets in kitchen and bathrooms
New luxury vinyl plank flooring on the main level
Washer & dryer convey
Chair lift for easy access to the second floor-can be conveyed or sellers can have it removed.
Air curtain from garage to entry door (keeps out insects)
Step onto the inviting covered front porch and enter a main level filled with warmth and character. The open living area features a cozy gas fireplace, ceiling fans, and new luxury vinyl flooring throughout the living room, kitchen, dining room, office, and hallways.
The kitchen is a chef's dream, offering 2024 stainless steel appliances, a spacious pantry, and an eat-in breakfast area. Entertain guests in the formal dining room, complete with wainscoting and timeless details.
The main-level primary suite is a true retreat, featuring vaulted ceilings, a walk-in closet, ceiling fan, and a luxurious ensuite bath with a newer oversized walk-in shower and double vanity. The main level also includes a dedicated office with crown molding and a convenient laundry room.
Upstairs, you'll find three generously sized bedrooms—each with plush carpet, ceiling fans, and ample closet space—along with a large bonus room perfect for a playroom, media room, or hobby space.
Enjoy outdoor living on the open deck or in the screened-in porch, ideal for relaxing or entertaining. The oversized 3-car garage provides abundant storage and features an air curtain for added comfort and cleanliness.
Contact an agent
Home facts
- Year built:2010
- Listing ID #:2965650
- Added:195 day(s) ago
- Updated:February 13, 2026 at 03:14 PM
Rooms and interior
- Bedrooms:4
- Total bathrooms:3
- Full bathrooms:2
- Half bathrooms:1
- Living area:2,850 sq. ft.
Heating and cooling
- Cooling:Ceiling Fan(s), Central Air
- Heating:Central, Electric, Natural Gas
Structure and exterior
- Year built:2010
- Building area:2,850 sq. ft.
- Lot area:1.17 Acres
Schools
- High school:Halls High School
- Middle school:Halls Middle School
- Elementary school:Halls Elementary
Utilities
- Water:Public, Water Available
- Sewer:Public Sewer
Finances and disclosures
- Price:$572,500
- Price per sq. ft.:$200.88
- Tax amount:$1,226
New listings near 4318 Edenfield Drive
- Open Sun, 7 to 9pmNew
 $429,900Active4 beds 3 baths1,820 sq. ft.
$429,900Active4 beds 3 baths1,820 sq. ft.1405 Chert Pit Rd, Knoxville, TN 37923
MLS# 1329309Listed by: UNITED REAL ESTATE SOLUTIONS - Coming Soon
 $899,900Coming Soon4 beds 4 baths
$899,900Coming Soon4 beds 4 baths545 Brunello Way, Knoxville, TN 37919
MLS# 1329311Listed by: WALLACE - New
 $485,000Active3 beds 3 baths2,226 sq. ft.
$485,000Active3 beds 3 baths2,226 sq. ft.1309 Whittbier Drive, Knoxville, TN 37932
MLS# 1329297Listed by: WALLACE - New
 $349,900Active2 beds 2 baths1,355 sq. ft.
$349,900Active2 beds 2 baths1,355 sq. ft.10005 Villa Ridge Way, Knoxville, TN 37932
MLS# 1329300Listed by: REALTY EXECUTIVES ASSOCIATES - Open Sat, 7 to 9pmNew
 $260,000Active3 beds 2 baths1,404 sq. ft.
$260,000Active3 beds 2 baths1,404 sq. ft.6409 Bob Varner Rd, Knoxville, TN 37918
MLS# 1329292Listed by: REDFIN - New
 $335,000Active2 beds 2 baths1,147 sq. ft.
$335,000Active2 beds 2 baths1,147 sq. ft.5122 Trescott Drive, Knoxville, TN 37921
MLS# 1329296Listed by: REALTY EXECUTIVES ASSOCIATES - New
 $739,900Active4 beds 4 baths3,205 sq. ft.
$739,900Active4 beds 4 baths3,205 sq. ft.4433 Christine Lynnae St, Knoxville, TN 37938
MLS# 1329291Listed by: EXP REALTY, LLC - Coming Soon
 $850,000Coming Soon2 beds 2 baths
$850,000Coming Soon2 beds 2 baths115 Willow Ave #401, Knoxville, TN 37915
MLS# 1329286Listed by: REALTY EXECUTIVE ASSOCIATES DOWNTOWN - New
 $125,000Active0.45 Acres
$125,000Active0.45 Acres9915 9921 Belmont Park Lane, Knoxville, TN 37931
MLS# 1329283Listed by: REALTY EXECUTIVES ASSOCIATES - New
 $182,000Active5 beds 1 baths1,321 sq. ft.
$182,000Active5 beds 1 baths1,321 sq. ft.2839 Woodbine Ave, Knoxville, TN 37914
MLS# 1329237Listed by: MAX HOUSE BROKERED EXP

