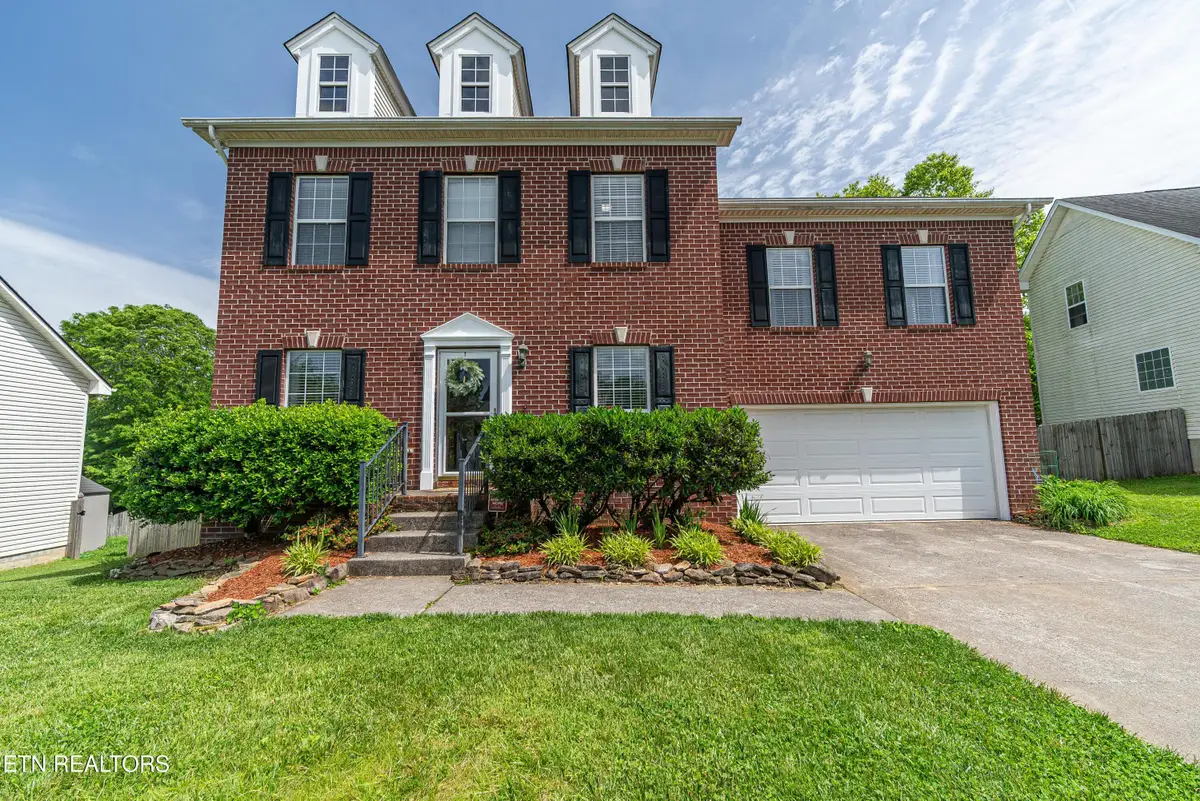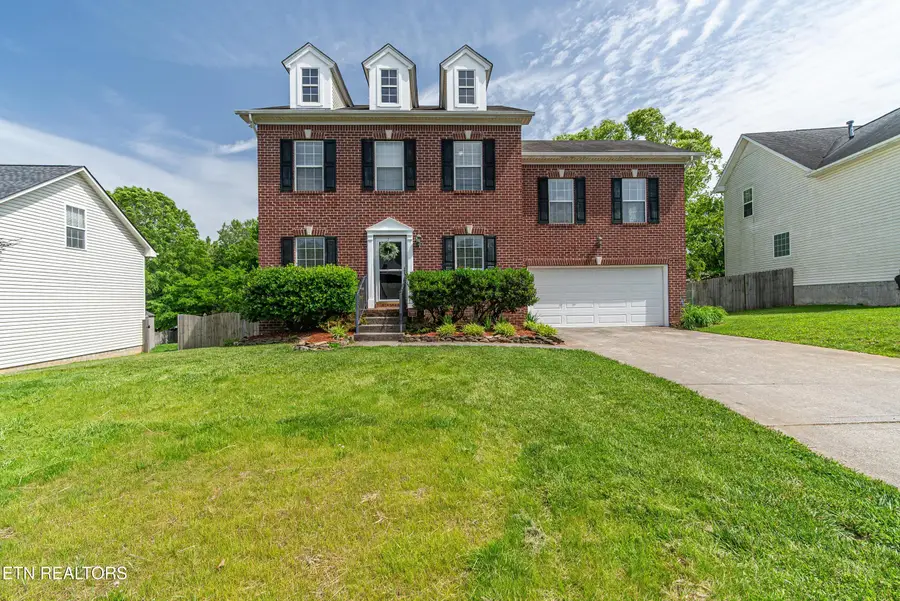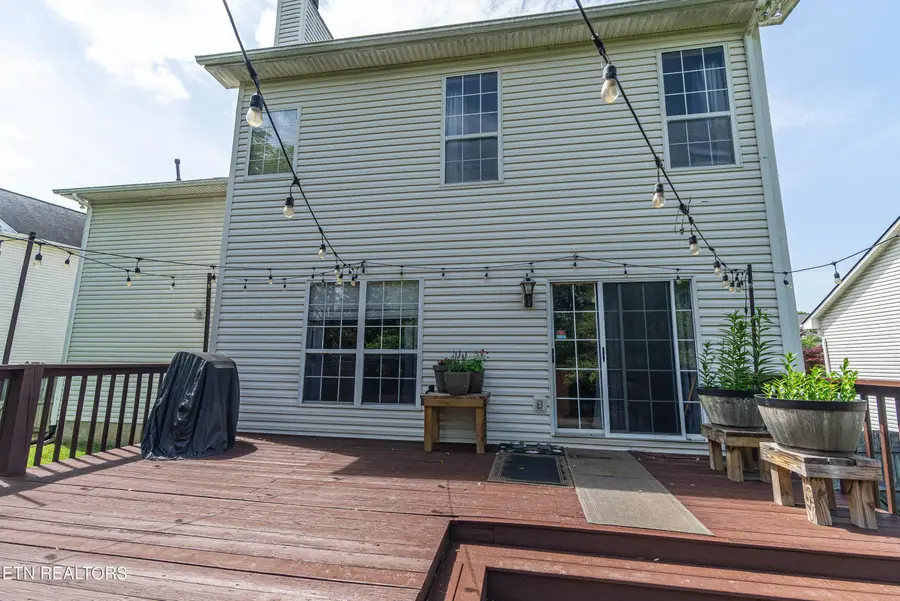4404 Aylesbury Drive, Knoxville, TN 37918
Local realty services provided by:Better Homes and Gardens Real Estate Gwin Realty



4404 Aylesbury Drive,Knoxville, TN 37918
$419,900
- 3 Beds
- 3 Baths
- 2,452 sq. ft.
- Single family
- Pending
Listed by:lisa burcham
Office:crye-leike realtors
MLS#:1301212
Source:TN_KAAR
Price summary
- Price:$419,900
- Price per sq. ft.:$171.25
- Monthly HOA dues:$10.42
About this home
Welcome to this charming traditional-style home that offers space, comfort, and modern touches throughout. Featuring 3 bedrooms, 2.5 bathrooms, plus a large bonus room that could easily serve as a 4th bedroom—complete with a walk-in closet—this home has room for everyone.
As you enter the home, you're greeted by beautiful new LVP flooring that sets a warm, welcoming tone. The main level also features a dedicated office space and a formal dining room—ideal for working from home or hosting gatherings. The family room showcases a stunning wood accent wall and a cozy fireplace, creating the perfect space to unwind. It flows effortlessly into the open kitchen, designed for both functionality and entertaining. Rustic barn-style doors on the pantry add just the right touch of charm and character.
Upstairs, retreat to the spacious master suite, your own personal oasis for rest and relaxation. You'll also find two additional generous bedrooms, a large bonus room with walk-in closet, and a conveniently located laundry room.
Step outside to a fenced-in backyard with a deck—perfect for grilling, entertaining guests, or simply unwinding after a long day.
Highlights include:
• 3 Bedrooms + Large Bonus (Potential 4th Bedroom)
• 2.5 Bathrooms
• Main-Level Office & Formal Dining Room
• Open Concept Living with Wood Accent Wall
• Pantry with Barn Doors
• Fenced Backyard with Deck
• Upstairs Laundry for Convenience
This well-loved home is ready for its next chapter. Come see it in person and imagine yourself living here!
Contact an agent
Home facts
- Year built:1999
- Listing Id #:1301212
- Added:85 day(s) ago
- Updated:July 20, 2025 at 07:28 AM
Rooms and interior
- Bedrooms:3
- Total bathrooms:3
- Full bathrooms:2
- Half bathrooms:1
- Living area:2,452 sq. ft.
Heating and cooling
- Cooling:Central Cooling
- Heating:Central, Electric
Structure and exterior
- Year built:1999
- Building area:2,452 sq. ft.
- Lot area:0.26 Acres
Schools
- High school:Central
- Middle school:Gresham
- Elementary school:Shannondale
Utilities
- Sewer:Public Sewer
Finances and disclosures
- Price:$419,900
- Price per sq. ft.:$171.25
New listings near 4404 Aylesbury Drive
- New
 $270,000Active2 beds 2 baths1,343 sq. ft.
$270,000Active2 beds 2 baths1,343 sq. ft.5212 Sinclair Drive, Knoxville, TN 37914
MLS# 1312120Listed by: THE REAL ESTATE FIRM, INC. - New
 $550,000Active4 beds 3 baths2,330 sq. ft.
$550,000Active4 beds 3 baths2,330 sq. ft.3225 Oakwood Hills Lane, Knoxville, TN 37931
MLS# 1312121Listed by: WALKER REALTY GROUP, LLC - New
 $285,000Active2 beds 2 baths1,327 sq. ft.
$285,000Active2 beds 2 baths1,327 sq. ft.870 Spring Park Rd, Knoxville, TN 37914
MLS# 1312125Listed by: REALTY EXECUTIVES ASSOCIATES - New
 $292,900Active3 beds 3 baths1,464 sq. ft.
$292,900Active3 beds 3 baths1,464 sq. ft.3533 Maggie Lynn Way #11, Knoxville, TN 37921
MLS# 1312126Listed by: ELITE REALTY  $424,900Active7.35 Acres
$424,900Active7.35 Acres0 E Governor John Hwy, Knoxville, TN 37920
MLS# 2914690Listed by: DUTTON REAL ESTATE GROUP $379,900Active3 beds 3 baths2,011 sq. ft.
$379,900Active3 beds 3 baths2,011 sq. ft.7353 Sun Blossom #99, Knoxville, TN 37924
MLS# 1307924Listed by: THE GROUP REAL ESTATE BROKERAGE- New
 $549,950Active3 beds 3 baths2,100 sq. ft.
$549,950Active3 beds 3 baths2,100 sq. ft.7520 Millertown Pike, Knoxville, TN 37924
MLS# 1312094Listed by: REALTY EXECUTIVES ASSOCIATES  $369,900Active3 beds 2 baths1,440 sq. ft.
$369,900Active3 beds 2 baths1,440 sq. ft.0 Sun Blossom Lane #117, Knoxville, TN 37924
MLS# 1309883Listed by: THE GROUP REAL ESTATE BROKERAGE $450,900Active3 beds 3 baths1,597 sq. ft.
$450,900Active3 beds 3 baths1,597 sq. ft.7433 Sun Blossom Lane, Knoxville, TN 37924
MLS# 1310031Listed by: THE GROUP REAL ESTATE BROKERAGE- New
 $359,900Active3 beds 2 baths1,559 sq. ft.
$359,900Active3 beds 2 baths1,559 sq. ft.4313 NW Holiday Blvd, Knoxville, TN 37921
MLS# 1312081Listed by: SOUTHERN CHARM HOMES
