4412 Bruhin Rd, Knoxville, TN 37912
Local realty services provided by:Better Homes and Gardens Real Estate Gwin Realty
4412 Bruhin Rd,Knoxville, TN 37912
$467,000
- 4 Beds
- 3 Baths
- 2,073 sq. ft.
- Single family
- Active
Listed by: michelle corley
Office: keller williams signature
MLS#:1305422
Source:TN_KAAR
Price summary
- Price:$467,000
- Price per sq. ft.:$225.28
About this home
Mid-Century Modern Vibes in the Heart of North Knoxville!
This stylish tri-level home blends mid-century charm with thoughtful, modern updates—and sits on a true double lot with mature trees, offering rare outdoor space and privacy just minutes from the heart of the city.
Upstairs features three bedrooms and two full baths, including a private primary suite with a spacious tiled shower. The lower level adds a fourth bedroom, third full bath, spacious laundry room, and a flexible bonus area perfect for a rec room, home gym, office, or creative space.
The kitchen features timeless finishes and a layout that flows easily for everyday living and entertaining. Refinished hardwood floors add warmth and character throughout, while a smart floorplan redesign created a dedicated owner's suite. A new HVAC system provides comfort and efficiency year-round.
Out back, enjoy a custom outdoor kitchen and dining area and a huge patio above the garage—perfect for gatherings, relaxing under the trees, or soaking in your spacious surroundings.
Located just minutes from North Knoxville's shops, restaurants, and downtown, this home offers space, flexibility, and mid-century flair—all on a rare double lot.
This is your chance to own a one-of-a-kind retreat in the city!
**Agents please see agent instructions.
Contact an agent
Home facts
- Year built:1961
- Listing ID #:1305422
- Added:184 day(s) ago
- Updated:December 22, 2025 at 03:34 PM
Rooms and interior
- Bedrooms:4
- Total bathrooms:3
- Full bathrooms:3
- Living area:2,073 sq. ft.
Heating and cooling
- Cooling:Central Cooling
- Heating:Central, Electric
Structure and exterior
- Year built:1961
- Building area:2,073 sq. ft.
- Lot area:0.82 Acres
Schools
- High school:Central
- Middle school:Gresham
- Elementary school:Inskip
Utilities
- Sewer:Public Sewer
Finances and disclosures
- Price:$467,000
- Price per sq. ft.:$225.28
New listings near 4412 Bruhin Rd
- Coming Soon
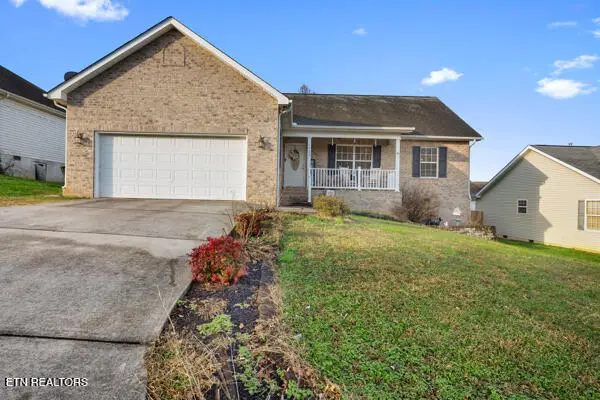 $350,000Coming Soon3 beds 2 baths
$350,000Coming Soon3 beds 2 baths4129 Riverstone Lane, Knoxville, TN 37918
MLS# 1324706Listed by: UNITED REAL ESTATE SOLUTIONS - Coming Soon
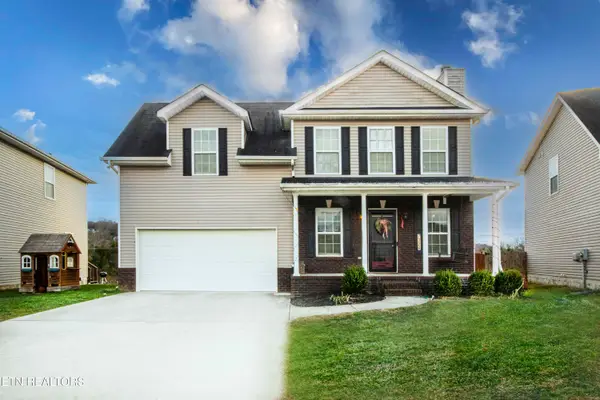 $375,500Coming Soon3 beds 3 baths
$375,500Coming Soon3 beds 3 baths7324 Lucky Clover Lane, Knoxville, TN 37931
MLS# 1324704Listed by: CENTURY 21 MVP - Coming Soon
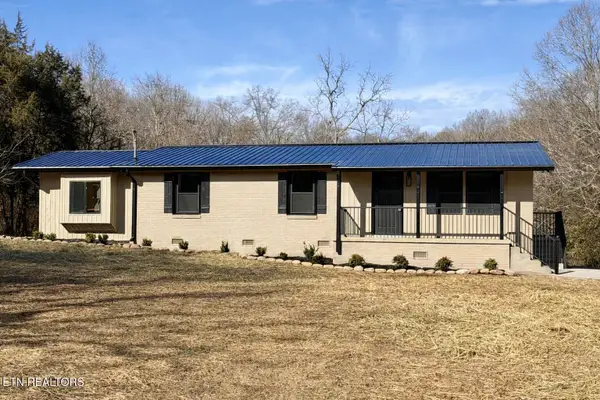 $359,500Coming Soon3 beds 2 baths
$359,500Coming Soon3 beds 2 baths6223 Babelay Rd, Knoxville, TN 37924
MLS# 1324701Listed by: WALLACE JENNIFER SCATES GROUP - New
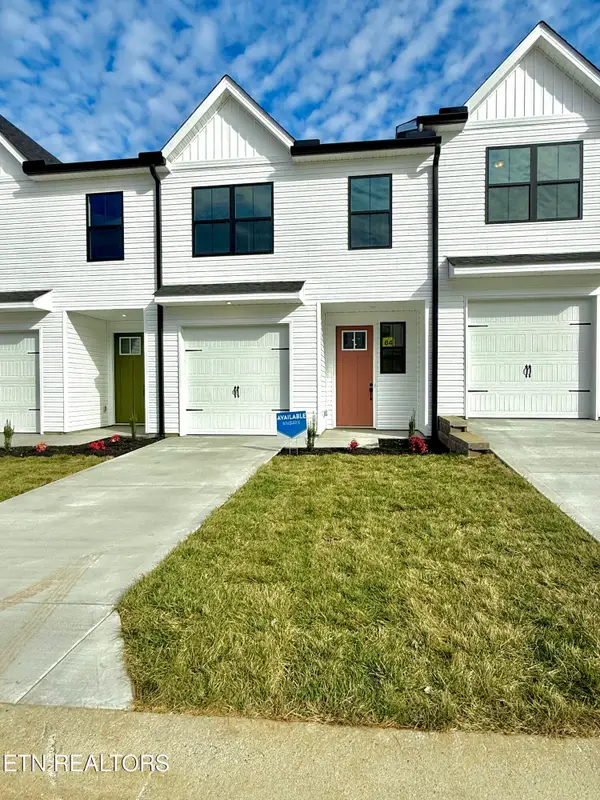 $312,000Active3 beds 3 baths1,471 sq. ft.
$312,000Active3 beds 3 baths1,471 sq. ft.8828 Chapman Trace Way, Knoxville, TN 37920
MLS# 1324690Listed by: WOODY CREEK REALTY, LLC - New
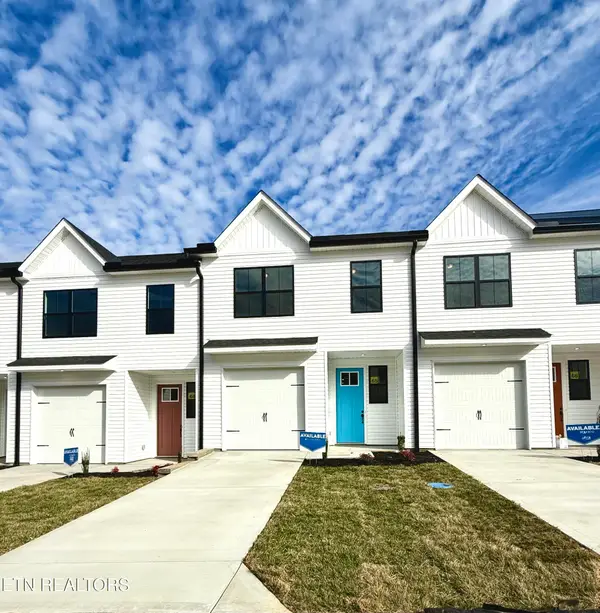 $314,000Active3 beds 3 baths1,471 sq. ft.
$314,000Active3 beds 3 baths1,471 sq. ft.8830 Chapman Trace Way, Knoxville, TN 37920
MLS# 1324689Listed by: WOODY CREEK REALTY, LLC - Coming Soon
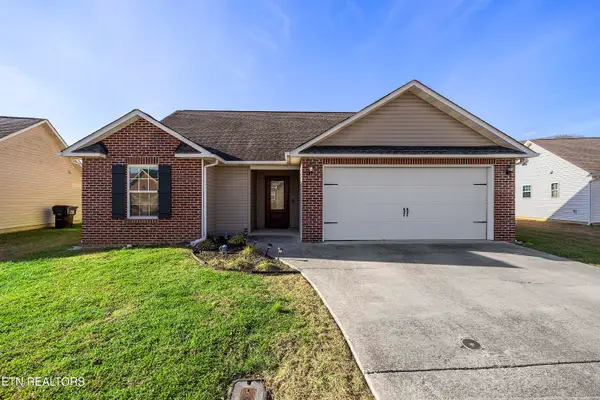 $330,000Coming Soon3 beds 2 baths
$330,000Coming Soon3 beds 2 baths8033 Cambridge Reserve Drive, Knoxville, TN 37924
MLS# 1324681Listed by: ALLIANCE SOTHEBY'S INTERNATIONAL - Coming Soon
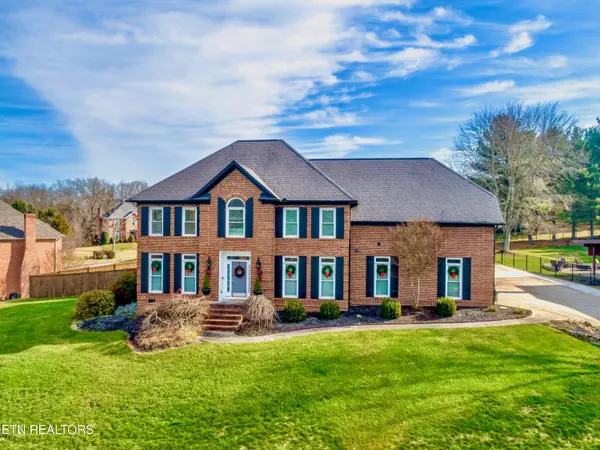 $825,000Coming Soon4 beds 3 baths
$825,000Coming Soon4 beds 3 baths12408 Fort West Drive, Knoxville, TN 37934
MLS# 1324682Listed by: EXP REALTY, LLC - New
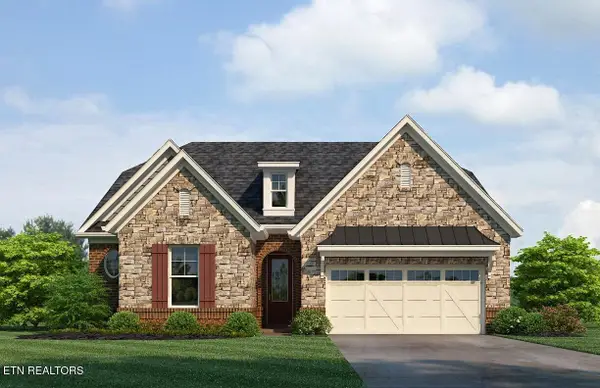 $789,900Active3 beds 3 baths2,549 sq. ft.
$789,900Active3 beds 3 baths2,549 sq. ft.Lot 25 White Sycamore Lane, Knoxville, TN 37932
MLS# 1324662Listed by: SADDLEBROOK REALTY, LLC - New
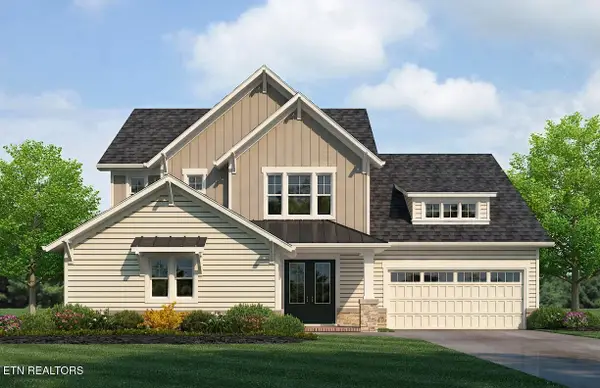 $839,900Active4 beds 4 baths3,157 sq. ft.
$839,900Active4 beds 4 baths3,157 sq. ft.Lot 26 White Sycamore Lane, Knoxville, TN 37932
MLS# 1324663Listed by: SADDLEBROOK REALTY, LLC - New
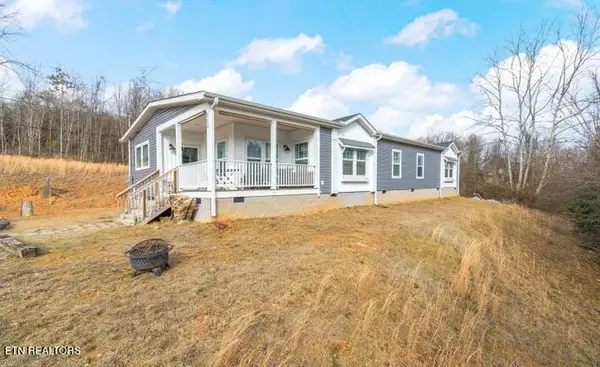 $445,000Active4 beds 3 baths2,142 sq. ft.
$445,000Active4 beds 3 baths2,142 sq. ft.4323 Mckamey Rd, Knoxville, TN 37921
MLS# 1324661Listed by: MG RISE REAL ESTATE GROUP
