Local realty services provided by:Better Homes and Gardens Real Estate Jackson Realty
4423 Aylesbury Drive,Knoxville, TN 37918
$469,900
- 4 Beds
- 3 Baths
- 2,895 sq. ft.
- Single family
- Pending
Listed by: susan bryant
Office: real broker
MLS#:1318549
Source:TN_KAAR
Price summary
- Price:$469,900
- Price per sq. ft.:$162.31
- Monthly HOA dues:$10.42
About this home
AMAZING OPPORTUNITY!
Located in the sought after Wyngate community, this spacious, light-filled home sits on a 1/3+ acre lot and offers versatility and move-in ready comfort. Nicely landscaped front yard leads to a welcoming covered front porch. Inside, the spacious living area features vaulted ceilings, a gas log fireplace, and an eating area that's ideal for family dinners. The kitchen, with dark cabinetry, tile flooring, stainless appliances, and modern lighting, is perfect for cooking while chatting with family or guests across the breakfast bar. A main floor primary suite features gorgeous hardwood floors, ample natural light, and thoughtfully designed ensuite bath, where the shower, toilet, and garden tub are separate from the double vanity and large walk-in closet.
Upstairs, find two large bedrooms, a full bath, and a loft that overlooks the main living area, perfect for an office, reading area, or added seating. Closet space and windows abound. A large bonus room over the garage offers endless possibilities, including an office, playroom, or 5th bedroom with a deep walk-in closet. The walkout basement, with its own private patio area, is a huge open room with a kitchenette and plenty of room for entertaining. This level could be guest quarters, a teen hangout, or game room with a wet bar area. It can even be a separate living area, with a full bath and generous bedroom + extra-large walk-in closet, suitable for in-laws or additional income potential!
Finally, take in the serene view from the upper deck, just off the dining area. Surrounded by a wooden privacy fence, the back yard stretches toward a neighborhood walking track and is an ideal area for backyard barbecues, children and pets. The lower deck boasts a large hot tub with a privacy wall and ample room for outdoor seating.
2025 updates include: new 2-car garage door with keypad and 2 remotes, fresh neutral paint inside and out, new LVP flooring and carpeted staircases, updated bath and kitchen fixtures, lighting/ceiling fans, new decking, and an A/C unit, with a new refrigerator in 2024. Owner/Agent listing.
Contact an agent
Home facts
- Year built:1998
- Listing ID #:1318549
- Added:119 day(s) ago
- Updated:February 10, 2026 at 08:36 AM
Rooms and interior
- Bedrooms:4
- Total bathrooms:3
- Full bathrooms:3
- Living area:2,895 sq. ft.
Heating and cooling
- Cooling:Central Cooling
- Heating:Central, Electric
Structure and exterior
- Year built:1998
- Building area:2,895 sq. ft.
- Lot area:0.37 Acres
Schools
- High school:Central
- Middle school:Gresham
- Elementary school:Shannondale
Utilities
- Sewer:Public Sewer
Finances and disclosures
- Price:$469,900
- Price per sq. ft.:$162.31
New listings near 4423 Aylesbury Drive
- Coming Soon
 $1,550,000Coming Soon6 beds 6 baths
$1,550,000Coming Soon6 beds 6 baths12808 High Oak Rd, Knoxville, TN 37934
MLS# 1328911Listed by: ALLEY REALTY & AUCTION, LLC - Coming Soon
 $575,000Coming Soon4 beds 3 baths
$575,000Coming Soon4 beds 3 baths1609 Chandler Rd, Knoxville, TN 37922
MLS# 1328907Listed by: WALLACE - New
 $144,900Active3 beds 1 baths1,285 sq. ft.
$144,900Active3 beds 1 baths1,285 sq. ft.238 Dallas St, Knoxville, TN 37914
MLS# 1328888Listed by: THE REAL ESTATE FIRM, INC. 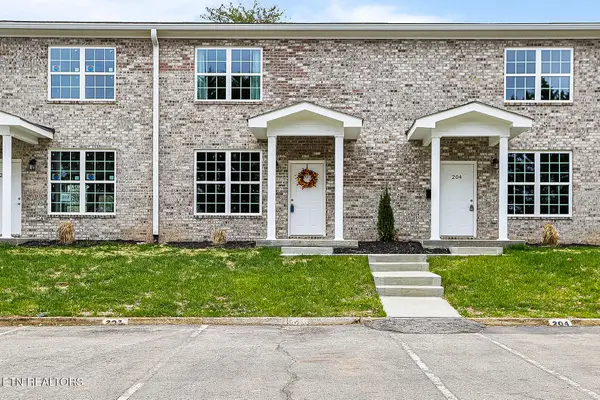 $279,000Pending2 beds 3 baths1,320 sq. ft.
$279,000Pending2 beds 3 baths1,320 sq. ft.481 Broome Rd #209, Knoxville, TN 37909
MLS# 1328883Listed by: REALTY EXECUTIVES ASSOCIATES- New
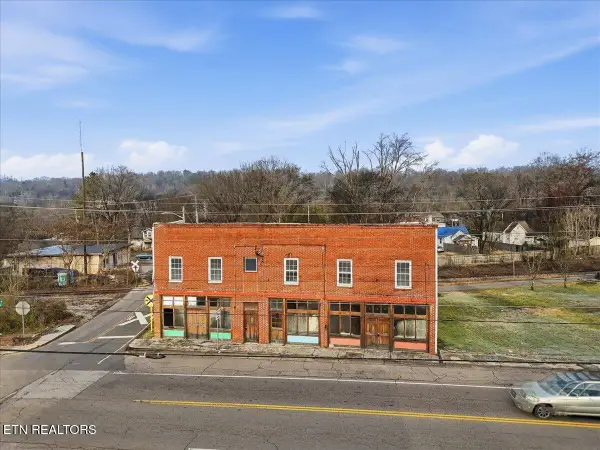 $415,000Active-- beds -- baths7,374 sq. ft.
$415,000Active-- beds -- baths7,374 sq. ft.315 Ogle Ave, Knoxville, TN 37920
MLS# 1328872Listed by: MIKE FULLER REALTY & CO - New
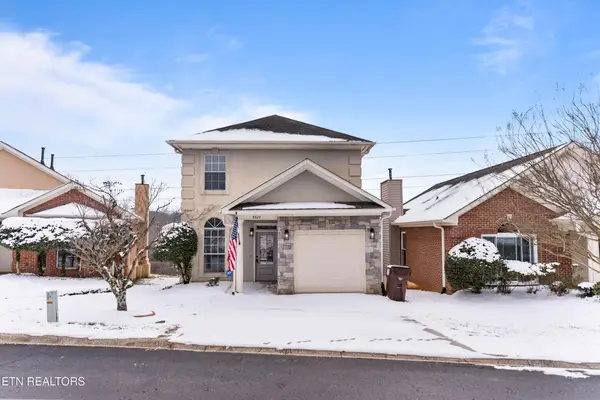 $394,900Active3 beds 3 baths1,950 sq. ft.
$394,900Active3 beds 3 baths1,950 sq. ft.8824 Lennox View Way, Knoxville, TN 37923
MLS# 3121677Listed by: ELITE REALTY - New
 $394,900Active3 beds 3 baths1,950 sq. ft.
$394,900Active3 beds 3 baths1,950 sq. ft.8824 Lennox View Way, Knoxville, TN 37923
MLS# 1328430Listed by: ELITE REALTY - Coming SoonOpen Sun, 6 to 8pm
 $425,000Coming Soon3 beds 4 baths
$425,000Coming Soon3 beds 4 baths3621 Boyd Walters Lane, Knoxville, TN 37931
MLS# 1328851Listed by: KELLER WILLIAMS REALTY - New
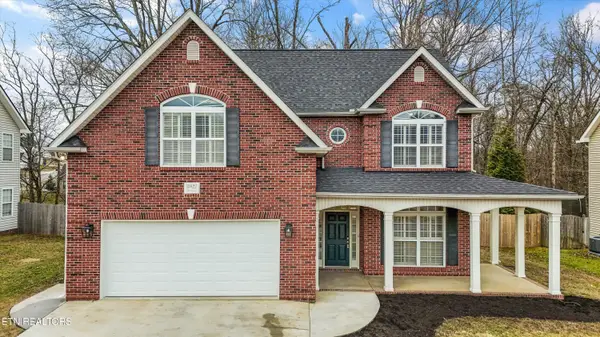 $499,900Active4 beds 3 baths2,260 sq. ft.
$499,900Active4 beds 3 baths2,260 sq. ft.10822 Gable Run Drive, Knoxville, TN 37931
MLS# 1328848Listed by: HONORS REAL ESTATE SERVICES LLC - Coming SoonOpen Sun, 7 to 9pm
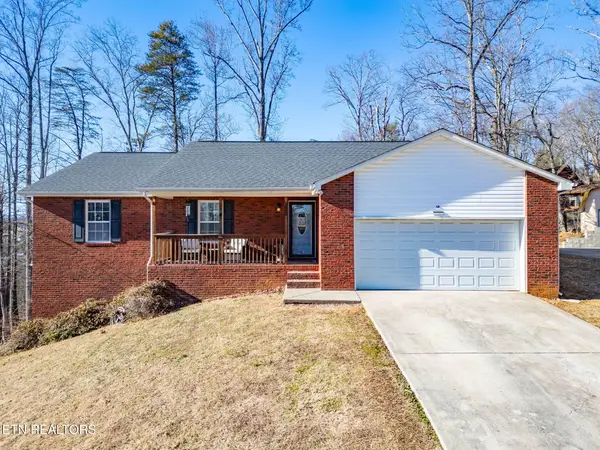 $515,000Coming Soon4 beds 3 baths
$515,000Coming Soon4 beds 3 baths1528 N Courtney Oak Lane, Knoxville, TN 37938
MLS# 1328823Listed by: KELLER WILLIAMS REALTY

