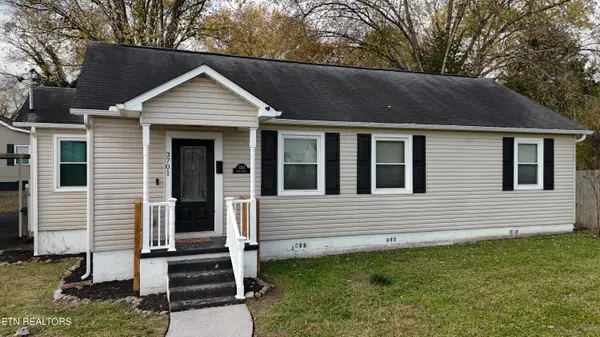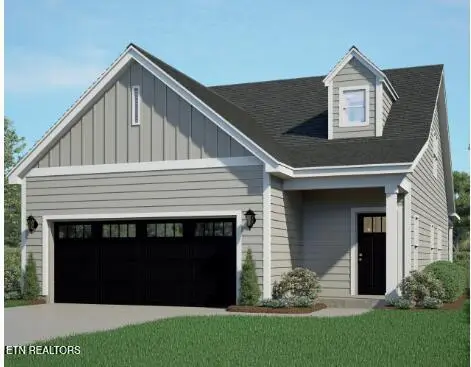4431 Broadmeadow Way, Knoxville, TN 37912
Local realty services provided by:Better Homes and Gardens Real Estate Gwin Realty
4431 Broadmeadow Way,Knoxville, TN 37912
$300,000
- 3 Beds
- 2 Baths
- 1,392 sq. ft.
- Single family
- Pending
Listed by: matthew peters, natali peters
Office: hustle realty
MLS#:1315532
Source:TN_KAAR
Price summary
- Price:$300,000
- Price per sq. ft.:$215.52
- Monthly HOA dues:$60
About this home
REDUCED! LET'S GO!
YOU HAVE TO SEE THIS ONE!!
Location, Location, Location!!! Welcome to 4431 Broadmeadow Way a must-see end-unit home super convenient to everything Knoxville has to offer. With a level driveway, fenced patio, and an easy-living layout, this property combines comfort, style, and convenience.
Step inside and feel the warmth of the open floor plan featuring vaulted ceilings, a cozy gas fireplace, and abundant natural light. The oversized primary suite offers a peaceful retreat with a large walk-in closet, while generous storage throughout the home helps keep everything organized.
The kitchen and dining spaces flow perfectly for both everyday living and entertaining. Step outside to your private, fenced patio ideal for relaxing or hosting friends.
As an end unit, you'll enjoy added privacy and a spacious garage, all within a quiet, well-kept neighborhood that's just minutes from parks, restaurants, shopping, and major interstates.
Highlights:
3 bedrooms, 2 bathrooms
Vaulted ceilings and gas fireplace
Oversized primary suite with walk-in closet
Private, fenced patio and level driveway
End unit with spacious garage and extra privacy
Convenient location near shopping, dining, and interstates
This one blends comfort, community, and convenience schedule your showing and hustle on over before it's gone.
Contact an agent
Home facts
- Year built:1995
- Listing ID #:1315532
- Added:93 day(s) ago
- Updated:December 19, 2025 at 08:31 AM
Rooms and interior
- Bedrooms:3
- Total bathrooms:2
- Full bathrooms:2
- Living area:1,392 sq. ft.
Heating and cooling
- Cooling:Central Cooling
- Heating:Central, Electric, Forced Air
Structure and exterior
- Year built:1995
- Building area:1,392 sq. ft.
- Lot area:0.08 Acres
Utilities
- Sewer:Public Sewer
Finances and disclosures
- Price:$300,000
- Price per sq. ft.:$215.52
New listings near 4431 Broadmeadow Way
- Coming Soon
 $200,000Coming Soon5 beds 3 baths
$200,000Coming Soon5 beds 3 baths1080 Baker Ave, Knoxville, TN 37920
MLS# 1324557Listed by: EXP REALTY, LLC - New
 $329,900Active3 beds 2 baths1,200 sq. ft.
$329,900Active3 beds 2 baths1,200 sq. ft.8001 Dove Wing Lane, Knoxville, TN 37938
MLS# 1324559Listed by: EXP REALTY, LLC - Coming Soon
 $339,900Coming Soon2 beds 3 baths
$339,900Coming Soon2 beds 3 baths9529 Hidden Oak Way, Knoxville, TN 37922
MLS# 1324551Listed by: WINGMAN REALTY - New
 $321,500Active3 beds 3 baths1,561 sq. ft.
$321,500Active3 beds 3 baths1,561 sq. ft.7349 Sun Blossom Lane #116, Knoxville, TN 37924
MLS# 1324538Listed by: RP BROKERAGE, LLC - New
 $389,000Active2 beds 2 baths1,652 sq. ft.
$389,000Active2 beds 2 baths1,652 sq. ft.7808 Creed Way, Knoxville, TN 37938
MLS# 1324515Listed by: PHIL COBBLE FINE HOMES & LAND - Open Sat, 6 to 8pmNew
 $435,000Active4 beds 2 baths2,440 sq. ft.
$435,000Active4 beds 2 baths2,440 sq. ft.6324 Gateway Lane, Knoxville, TN 37920
MLS# 1324523Listed by: REMAX FIRST - Open Sat, 3 to 10pmNew
 $349,900Active4 beds 3 baths1,882 sq. ft.
$349,900Active4 beds 3 baths1,882 sq. ft.7359 Sun Blossom Lane #112, Knoxville, TN 37924
MLS# 1324524Listed by: RP BROKERAGE, LLC - New
 $349,900Active4 beds 3 baths1,882 sq. ft.
$349,900Active4 beds 3 baths1,882 sq. ft.7368 Sun Blossom Lane, Knoxville, TN 37924
MLS# 1324535Listed by: RP BROKERAGE, LLC - Coming Soon
 $285,000Coming Soon4 beds 1 baths
$285,000Coming Soon4 beds 1 baths3701 Vera Drive, Knoxville, TN 37917
MLS# 1324536Listed by: SOLID ROCK REALTY - New
 $396,900Active3 beds 4 baths1,770 sq. ft.
$396,900Active3 beds 4 baths1,770 sq. ft.7477 Sun Blossom Lane, Knoxville, TN 37924
MLS# 1324537Listed by: RP BROKERAGE, LLC
