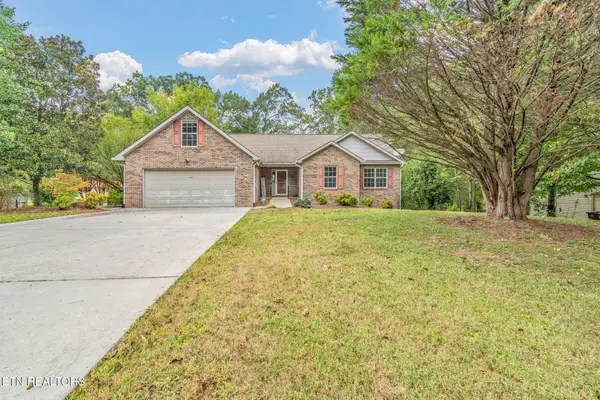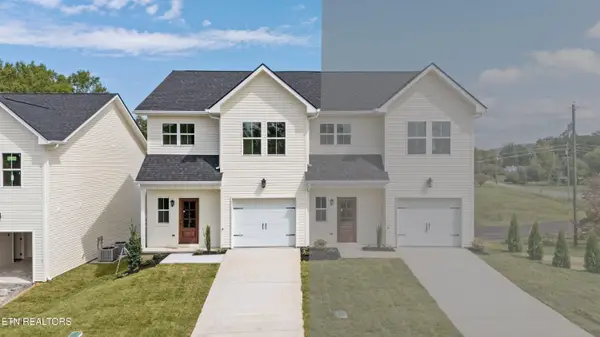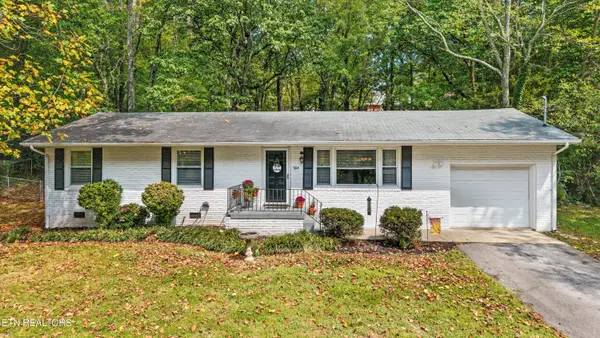4432 Bucknell Drive, Knoxville, TN 37938
Local realty services provided by:Better Homes and Gardens Real Estate Gwin Realty
4432 Bucknell Drive,Knoxville, TN 37938
$389,900
- 3 Beds
- 3 Baths
- 1,987 sq. ft.
- Single family
- Pending
Listed by:kelly artino
Office:southern charm homes
MLS#:1312073
Source:TN_KAAR
Price summary
- Price:$389,900
- Price per sq. ft.:$196.23
About this home
Welcome Home! This beautifully maintained 3-bedroom, 2.5-bath home in the sought-after Halls community offers the perfect mix of comfort, style, and convenience. Step inside to fresh interior paint, gorgeous teak wood floors, and a spacious, inviting layout that's truly move-in ready. The versatile bonus room features brand-new carpet and can serve as a fourth bedroom, home office, or flex space to fit your needs.
Major updates include a new roof (2019), new HVAC system (2023), and a brand-new deck (2024)—all the big-ticket items are done! The large, fully fenced backyard is ideal for entertaining friends and family, playing on the swing set, throwing ball with your fur babies and gardening in one of the many garden beds.
Enjoy all this in a friendly, well-established neighborhood with easy access to top-rated schools, parks, shopping, and dining. Plus, with county-only taxes and no HOA fees, you'll appreciate the added freedom and savings.
Schedule your showing today—this Halls gem won't last long! (Information deemed reliable; however, buyers to verify any and all information regarding the home and the property.)
Contact an agent
Home facts
- Year built:1991
- Listing ID #:1312073
- Added:42 day(s) ago
- Updated:September 11, 2025 at 05:10 PM
Rooms and interior
- Bedrooms:3
- Total bathrooms:3
- Full bathrooms:2
- Half bathrooms:1
- Living area:1,987 sq. ft.
Heating and cooling
- Cooling:Central Cooling
- Heating:Electric, Heat Pump
Structure and exterior
- Year built:1991
- Building area:1,987 sq. ft.
- Lot area:0.37 Acres
Schools
- High school:Halls
- Middle school:Halls
- Elementary school:Halls
Utilities
- Sewer:Public Sewer
Finances and disclosures
- Price:$389,900
- Price per sq. ft.:$196.23
New listings near 4432 Bucknell Drive
- New
 $135,000Active1.39 Acres
$135,000Active1.39 Acres3617 Betty Lane, Knoxville, TN 37931
MLS# 1316555Listed by: KELLER WILLIAMS SIGNATURE - New
 $298,870Active3 beds 3 baths1,381 sq. ft.
$298,870Active3 beds 3 baths1,381 sq. ft.7215 Traphill Lane, Knoxville, TN 37921
MLS# 1316571Listed by: D.R. HORTON  $432,805Pending4 beds 3 baths2,352 sq. ft.
$432,805Pending4 beds 3 baths2,352 sq. ft.1663 Hickory Meadows Drive, Knoxville, TN 37932
MLS# 1316531Listed by: REALTY EXECUTIVES ASSOCIATES $325,000Pending3 beds 2 baths1,312 sq. ft.
$325,000Pending3 beds 2 baths1,312 sq. ft.4017 Kingdom Lane Lane, Knoxville, TN 37938
MLS# 1316533Listed by: REALTY EXECUTIVES ASSOCIATES- New
 $782,126Active5 beds 4 baths3,555 sq. ft.
$782,126Active5 beds 4 baths3,555 sq. ft.1888 Hickory Reserve Rd, Knoxville, TN 37932
MLS# 1316519Listed by: REALTY EXECUTIVES ASSOCIATES - Open Sun, 6 to 8pmNew
 $345,000Active3 beds 1 baths1,467 sq. ft.
$345,000Active3 beds 1 baths1,467 sq. ft.3324 Fountain Park Blvd, Knoxville, TN 37917
MLS# 1316521Listed by: REALTY EXECUTIVES SOUTH - Coming SoonOpen Sun, 6 to 8pm
 $315,000Coming Soon2 beds 2 baths
$315,000Coming Soon2 beds 2 baths715 Cedar Lane #129, Knoxville, TN 37912
MLS# 1316522Listed by: REALTY EXECUTIVES ASSOCIATES - New
 $565,000Active4 beds 3 baths3,280 sq. ft.
$565,000Active4 beds 3 baths3,280 sq. ft.5600 Oakside Drive, Knoxville, TN 37920
MLS# 1316536Listed by: THE CARTER GROUP, EXP REALTY - Open Sun, 6 to 8pmNew
 $329,900Active3 beds 3 baths1,464 sq. ft.
$329,900Active3 beds 3 baths1,464 sq. ft.6614 Johnbo Way, Knoxville, TN 37931
MLS# 1316503Listed by: REALTY EXECUTIVES ASSOCIATES - New
 $389,000Active4 beds 2 baths1,566 sq. ft.
$389,000Active4 beds 2 baths1,566 sq. ft.5614 Wassman Rd, Knoxville, TN 37912
MLS# 1316504Listed by: GREATER IMPACT REALTY
