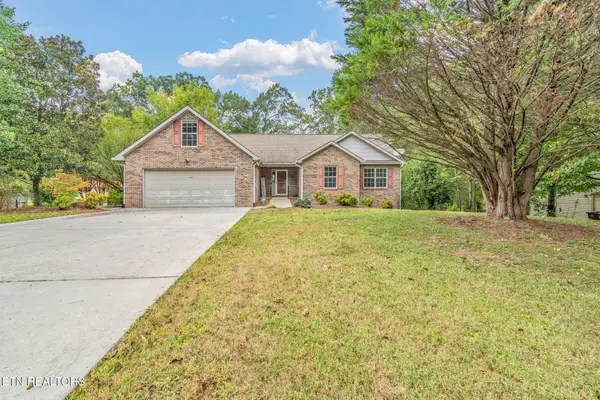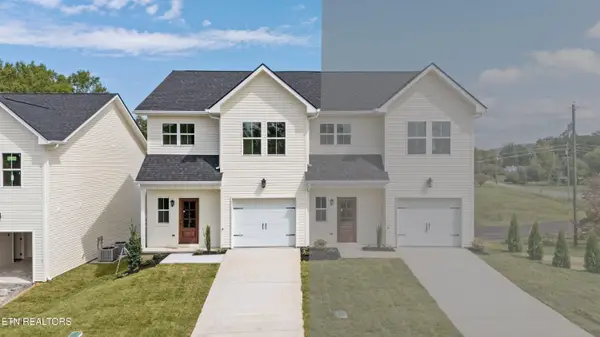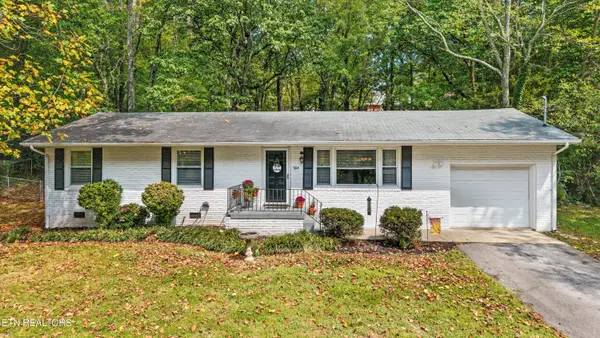4432 Exemouth Drive, Knoxville, TN 37914
Local realty services provided by:Better Homes and Gardens Real Estate Jackson Realty
4432 Exemouth Drive,Knoxville, TN 37914
$364,500
- 3 Beds
- 3 Baths
- 2,030 sq. ft.
- Single family
- Pending
Listed by:michelle corley
Office:keller williams signature
MLS#:1308890
Source:TN_KAAR
Price summary
- Price:$364,500
- Price per sq. ft.:$179.56
About this home
Beautifully Updated Home Bordering Holston Hills
This beautifully updated 3-bedroom, 2.5-bath home with an additional office or flex room borders the highly desirable Holston Hills community and is just minutes from the Holston Hills Country Club. With a thoughtful renovation and a spacious floor plan, this home offers comfortable living with timeless style.
The living room features a cozy whitewashed stone fireplace that adds warmth and charm to the space. The kitchen is equipped with granite countertops, updated cabinetry, and stainless steel appliances — ideal for both everyday living and entertaining.
The primary suite offers a sitting area with its own fireplace, a large walk-in tile shower, and double closets for ample storage. Whether you're getting ready for the day or winding down, the space is both functional and inviting.
A dedicated office or flex room provides versatility for working from home, hobbies, or guest space, while a spacious laundry room adds everyday convenience and extra storage.
Step outside to a generous deck overlooking the fully fenced backyard — perfect for pets, play, or hosting under the shade of mature trees. The oversized lot offers privacy, space, and peaceful surroundings, while the expansive driveway and two-car garage ensure plenty of parking.
Located in an established neighborhood with easy access to local amenities, this move-in-ready home offers charm, comfort, and a prime location just outside one of Knoxville's most beloved historic communities. Enjoy being just 10 minutes from downtown and the new ballpark, and only 15 minutes from the university — the best of convenience and lifestyle all in one.
**Agents please see agent instructions.
Contact an agent
Home facts
- Year built:1955
- Listing ID #:1308890
- Added:68 day(s) ago
- Updated:September 17, 2025 at 03:29 PM
Rooms and interior
- Bedrooms:3
- Total bathrooms:3
- Full bathrooms:2
- Half bathrooms:1
- Living area:2,030 sq. ft.
Heating and cooling
- Cooling:Central Cooling
- Heating:Central, Electric
Structure and exterior
- Year built:1955
- Building area:2,030 sq. ft.
- Lot area:0.49 Acres
Schools
- High school:Austin East/Magnet
- Middle school:Holston
- Elementary school:Sunnyview
Utilities
- Sewer:Public Sewer
Finances and disclosures
- Price:$364,500
- Price per sq. ft.:$179.56
New listings near 4432 Exemouth Drive
- New
 $135,000Active1.39 Acres
$135,000Active1.39 Acres3617 Betty Lane, Knoxville, TN 37931
MLS# 1316555Listed by: KELLER WILLIAMS SIGNATURE - New
 $298,870Active3 beds 3 baths1,381 sq. ft.
$298,870Active3 beds 3 baths1,381 sq. ft.7215 Traphill Lane, Knoxville, TN 37921
MLS# 1316571Listed by: D.R. HORTON  $432,805Pending4 beds 3 baths2,352 sq. ft.
$432,805Pending4 beds 3 baths2,352 sq. ft.1663 Hickory Meadows Drive, Knoxville, TN 37932
MLS# 1316531Listed by: REALTY EXECUTIVES ASSOCIATES $325,000Pending3 beds 2 baths1,312 sq. ft.
$325,000Pending3 beds 2 baths1,312 sq. ft.4017 Kingdom Lane Lane, Knoxville, TN 37938
MLS# 1316533Listed by: REALTY EXECUTIVES ASSOCIATES- New
 $782,126Active5 beds 4 baths3,555 sq. ft.
$782,126Active5 beds 4 baths3,555 sq. ft.1888 Hickory Reserve Rd, Knoxville, TN 37932
MLS# 1316519Listed by: REALTY EXECUTIVES ASSOCIATES - Open Sun, 6 to 8pmNew
 $345,000Active3 beds 1 baths1,467 sq. ft.
$345,000Active3 beds 1 baths1,467 sq. ft.3324 Fountain Park Blvd, Knoxville, TN 37917
MLS# 1316521Listed by: REALTY EXECUTIVES SOUTH - Coming SoonOpen Sun, 6 to 8pm
 $315,000Coming Soon2 beds 2 baths
$315,000Coming Soon2 beds 2 baths715 Cedar Lane #129, Knoxville, TN 37912
MLS# 1316522Listed by: REALTY EXECUTIVES ASSOCIATES - New
 $565,000Active4 beds 3 baths3,280 sq. ft.
$565,000Active4 beds 3 baths3,280 sq. ft.5600 Oakside Drive, Knoxville, TN 37920
MLS# 1316536Listed by: THE CARTER GROUP, EXP REALTY - Open Sun, 6 to 8pmNew
 $329,900Active3 beds 3 baths1,464 sq. ft.
$329,900Active3 beds 3 baths1,464 sq. ft.6614 Johnbo Way, Knoxville, TN 37931
MLS# 1316503Listed by: REALTY EXECUTIVES ASSOCIATES - New
 $389,000Active4 beds 2 baths1,566 sq. ft.
$389,000Active4 beds 2 baths1,566 sq. ft.5614 Wassman Rd, Knoxville, TN 37912
MLS# 1316504Listed by: GREATER IMPACT REALTY
