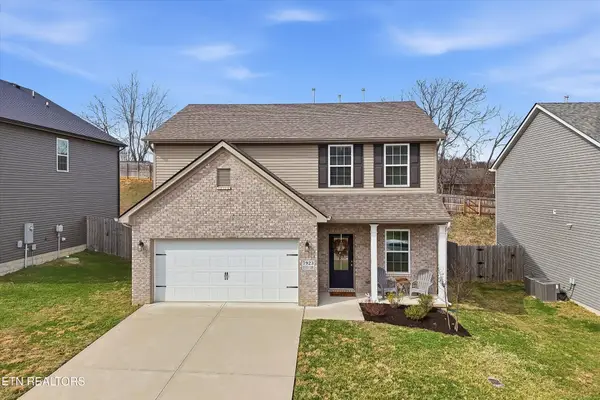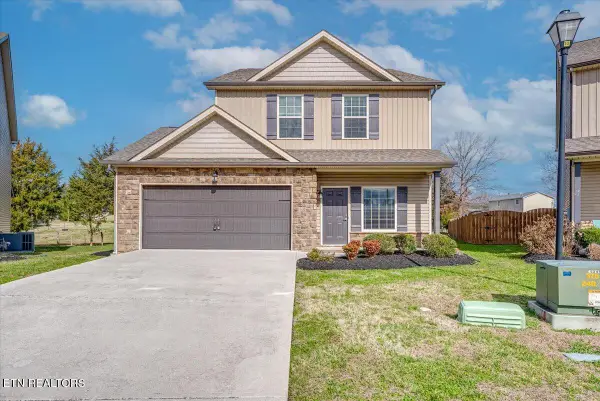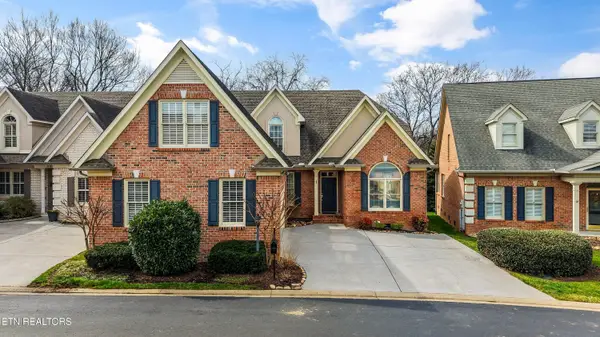4509 NW Willowdale Drive, Knoxville, TN 37921
Local realty services provided by:Better Homes and Gardens Real Estate Gwin Realty
4509 NW Willowdale Drive,Knoxville, TN 37921
$399,999
- 4 Beds
- 2 Baths
- 1,484 sq. ft.
- Single family
- Active
Listed by: adriana compton
Office: gables & gates, realtors
MLS#:1321882
Source:TN_KAAR
Price summary
- Price:$399,999
- Price per sq. ft.:$269.54
About this home
This stunning home has been beautifully renovated from top to bottom, blending modern comfort with timeless charm. Every detail has been thoughtfully updated - from the elegant kitchen and spa like bathrooms to the floors and windows that flood the space with natural light.
Nestled on a serene lot surrounded by mature gorgeous trees, the home offers exceptional privacy and breathtaking mountain views while still conveniently located to all shopping restaurants and schools. The spacious patio creates a peaceful outdoor retreat, perfect for family gatherings, playtime, or simply relaxing.
Inside, the open concept layout is ideal for family living - offering generous living areas and seamless flow between indoor and outdoor spaces. With its abundance of natural beauty, countless upgrades and tranquil setting, this home is perfect sanctuary for anyone seeking comfort, elegance and a true connection with nature.
New roof, new rain guard gutters, new fascia, new floors, new kitchen, new bathrooms, new patio deck, fresh pain and many more updates.
Contact an agent
Home facts
- Year built:1963
- Listing ID #:1321882
- Added:103 day(s) ago
- Updated:February 18, 2026 at 03:25 PM
Rooms and interior
- Bedrooms:4
- Total bathrooms:2
- Full bathrooms:2
- Rooms Total:7
- Flooring:Laminate, Tile
- Basement:Yes
- Basement Description:Crawl Space
- Living area:1,484 sq. ft.
Heating and cooling
- Cooling:Central Cooling
- Heating:Ceiling, Electric
Structure and exterior
- Year built:1963
- Building area:1,484 sq. ft.
- Lot area:0.85 Acres
- Lot Features:Cul-De-Sac
- Architectural Style:Traditional
- Construction Materials:Brick, Frame
Schools
- High school:Karns
- Middle school:Northwest
- Elementary school:Pleasant Ridge
Utilities
- Sewer:Public Sewer
Finances and disclosures
- Price:$399,999
- Price per sq. ft.:$269.54
New listings near 4509 NW Willowdale Drive
- New
 $375,000Active3 beds 3 baths2,052 sq. ft.
$375,000Active3 beds 3 baths2,052 sq. ft.7923 Beeler Farms Lane, Knoxville, TN 37918
MLS# 3135785Listed by: YOUNG MARKETING GROUP, REALTY EXECUTIVES - New
 $299,999Active3 beds 2 baths1,245 sq. ft.
$299,999Active3 beds 2 baths1,245 sq. ft.212 Avenue C, Knoxville, TN 37920
MLS# 3093401Listed by: REAL BROKER - New
 $199,900Active1.07 Acres
$199,900Active1.07 AcresLot 1, Dogwood Rd, Knoxville, TN 37931
MLS# 1330601Listed by: REALTY EXECUTIVES ASSOCIATES - New
 $450,000Active3 beds 3 baths2,360 sq. ft.
$450,000Active3 beds 3 baths2,360 sq. ft.5904 Savant Lane, Knoxville, TN 37918
MLS# 1330610Listed by: REALTY EXECUTIVES KNOX VALLEY - New
 $105,000Active4 beds 2 baths1,344 sq. ft.
$105,000Active4 beds 2 baths1,344 sq. ft.6818 Tindell Lane, Knoxville, TN 37918
MLS# 1330587Listed by: CAPSTONE REALTY GROUP - New
 $449,000Active3 beds 2 baths1,700 sq. ft.
$449,000Active3 beds 2 baths1,700 sq. ft.2638 Sherwin Rd, Knoxville, TN 37931
MLS# 1330589Listed by: REAL ESTATE CONCEPTS - New
 $480,000Active3 beds 3 baths2,085 sq. ft.
$480,000Active3 beds 3 baths2,085 sq. ft.1644 Silver Spur Lane, Knoxville, TN 37932
MLS# 1330592Listed by: REALTY EXECUTIVES ASSOCIATES - New
 $650,000Active3 beds 2 baths1,260 sq. ft.
$650,000Active3 beds 2 baths1,260 sq. ft.116 S Gay St #407, Knoxville, TN 37902
MLS# 1330595Listed by: TERMINUS REAL ESTATE, INC. - Coming Soon
 $749,000Coming Soon3 beds 3 baths
$749,000Coming Soon3 beds 3 baths1111 Highgrove Garden Way, Knoxville, TN 37922
MLS# 1330596Listed by: REALTY EXECUTIVES ASSOCIATES - New
 $250,000Active7.23 Acres
$250,000Active7.23 Acres0 Pine Grove Rd, Knoxville, TN 37914
MLS# 1330597Listed by: KELLER WILLIAMS REALTY

