4512 Castleman Lane, Knoxville, TN 37921
Local realty services provided by:Better Homes and Gardens Real Estate Gwin Realty
4512 Castleman Lane,Knoxville, TN 37921
$359,000
- 4 Beds
- 3 Baths
- 1,900 sq. ft.
- Single family
- Pending
Listed by:barbara moreira-curran
Office:realty executives associates
MLS#:1308375
Source:TN_KAAR
Price summary
- Price:$359,000
- Price per sq. ft.:$188.95
About this home
*Motivated Seller*Hard-to-Find 4-Bedroom Ranch in a Quiet Cul-de-Sac - Updated & Move-In Ready!
Welcome to this beautifully maintained 4-bedroom, 3-bath rancher, perfectly located on a peaceful cul-de-sac with a spacious, fully fenced backyard and a sparkling above-ground pool — ideal for summer fun and outdoor living!
Inside, enjoy the inviting open layout with soaring cathedral ceilings, a cozy fireplace, and new floors installed in the living room and kitchen (2023) — stylish, low-maintenance, and ready for everyday living.
The kitchen shines with fresh paint, refinished cabinets, and updated hardware, creating a bright and functional space for meals and entertaining.
Other thoughtful upgrades include a new smart HVAC monitor (2024) for improved energy efficiency and comfort, plus recent pool improvements, including a brand-new liner (2025) and filter system (2024).
This home also features a 2-car garage, ample storage, and is nestled in an established neighborhood with minimal traffic — perfect for those seeking privacy and peace.
Homes with 4 bedrooms, tasteful updates, and this level of care don't come along often. Schedule your tour today — and fall in love in person!
Buyer and buyer's agent to verify all information.
Contact an agent
Home facts
- Year built:1998
- Listing ID #:1308375
- Added:72 day(s) ago
- Updated:September 09, 2025 at 04:10 PM
Rooms and interior
- Bedrooms:4
- Total bathrooms:3
- Full bathrooms:3
- Living area:1,900 sq. ft.
Heating and cooling
- Cooling:Central Cooling
- Heating:Central, Electric, Heat Pump
Structure and exterior
- Year built:1998
- Building area:1,900 sq. ft.
- Lot area:0.22 Acres
Utilities
- Sewer:Public Sewer
Finances and disclosures
- Price:$359,000
- Price per sq. ft.:$188.95
New listings near 4512 Castleman Lane
- Open Sun, 6 to 8pmNew
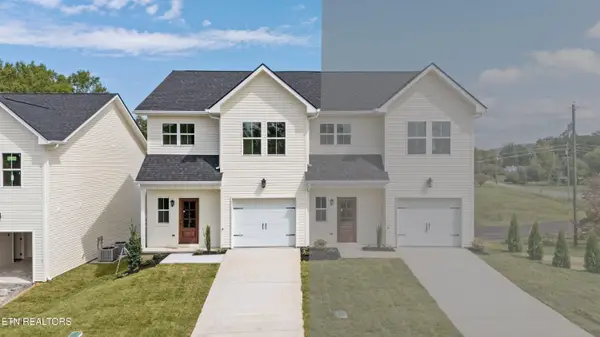 $329,900Active3 beds 3 baths1,464 sq. ft.
$329,900Active3 beds 3 baths1,464 sq. ft.6614 Johnbo Way, Knoxville, TN 37931
MLS# 1316503Listed by: REALTY EXECUTIVES ASSOCIATES - New
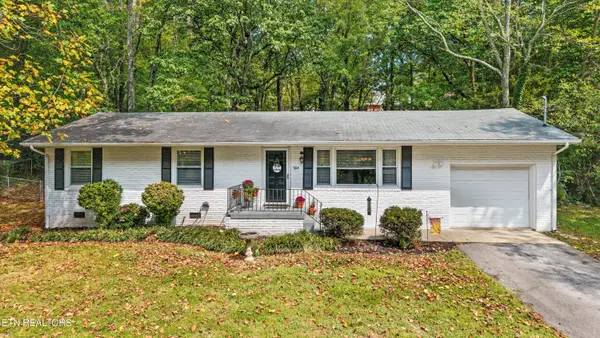 $389,000Active4 beds 2 baths1,566 sq. ft.
$389,000Active4 beds 2 baths1,566 sq. ft.5614 Wassman Rd, Knoxville, TN 37912
MLS# 1316504Listed by: GREATER IMPACT REALTY - Coming Soon
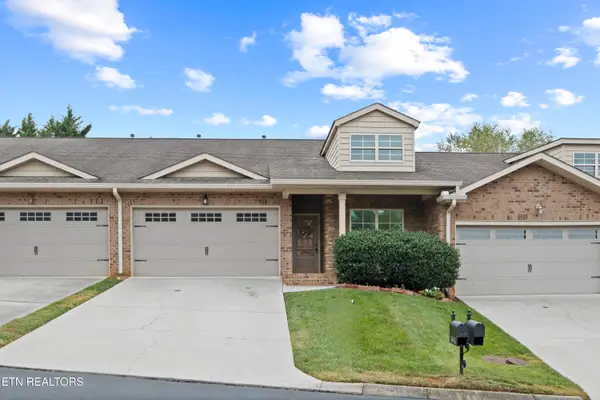 $350,000Coming Soon2 beds 2 baths
$350,000Coming Soon2 beds 2 baths8446 Milano Way, Knoxville, TN 37923
MLS# 1316508Listed by: REALTY EXECUTIVES ASSOCIATES - Open Sun, 6 to 8pmNew
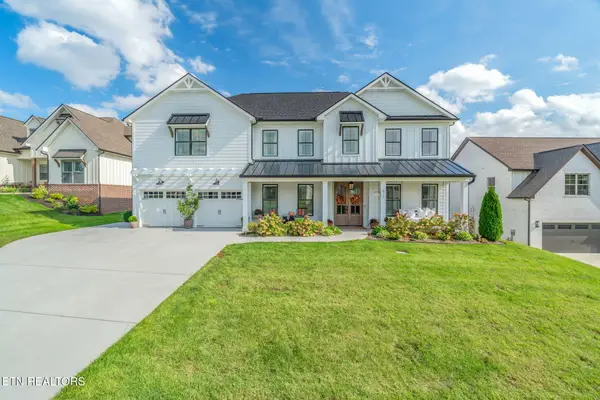 $946,000Active5 beds 4 baths3,459 sq. ft.
$946,000Active5 beds 4 baths3,459 sq. ft.612 Little Turkey Lane, Knoxville, TN 37934
MLS# 1316493Listed by: KELLER WILLIAMS SIGNATURE - Coming SoonOpen Sun, 6 to 8pm
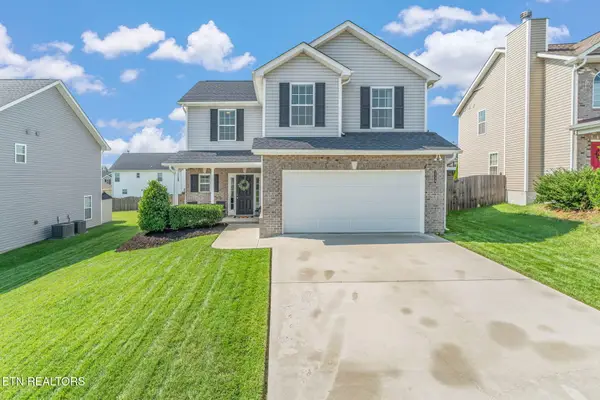 $350,000Coming Soon3 beds 3 baths
$350,000Coming Soon3 beds 3 baths2729 Wild Ginger Lane, Knoxville, TN 37924
MLS# 1316494Listed by: KELLER WILLIAMS REALTY - New
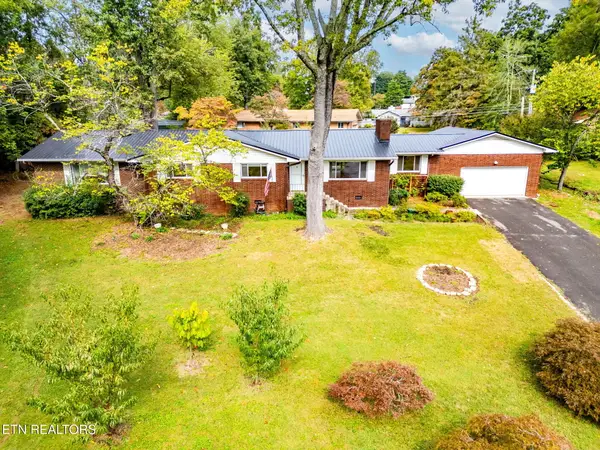 $580,000Active3 beds 4 baths3,113 sq. ft.
$580,000Active3 beds 4 baths3,113 sq. ft.6817 Haverhill Drive, Knoxville, TN 37909
MLS# 1316495Listed by: BHHS DEAN-SMITH REALTY - New
 $395,000Active4 beds 3 baths2,672 sq. ft.
$395,000Active4 beds 3 baths2,672 sq. ft.2338 Mccampbell Wells Way, Knoxville, TN 37924
MLS# 3001658Listed by: YOUNG MARKETING GROUP, REALTY EXECUTIVES - New
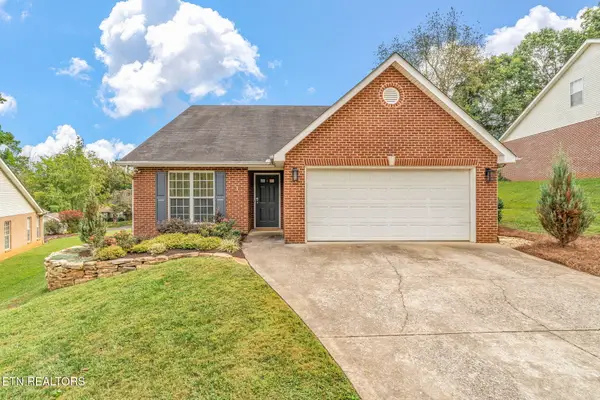 $415,000Active3 beds 2 baths1,613 sq. ft.
$415,000Active3 beds 2 baths1,613 sq. ft.10220 Poppy Lane, Knoxville, TN 37922
MLS# 1316491Listed by: KELLER WILLIAMS SIGNATURE - New
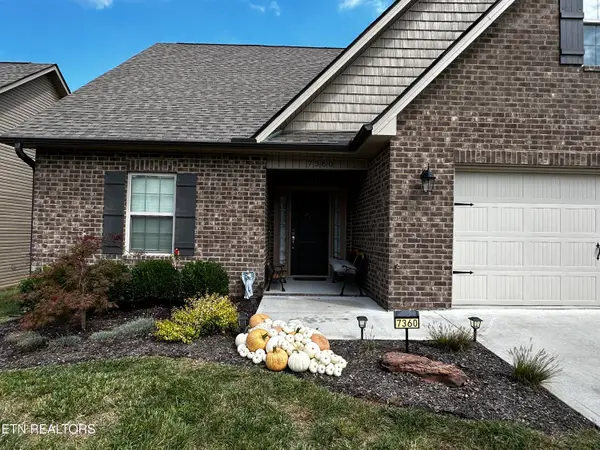 $405,000Active3 beds 2 baths1,800 sq. ft.
$405,000Active3 beds 2 baths1,800 sq. ft.7360 Willow Path Lane, Knoxville, TN 37918
MLS# 1316484Listed by: REALTY GROUP - New
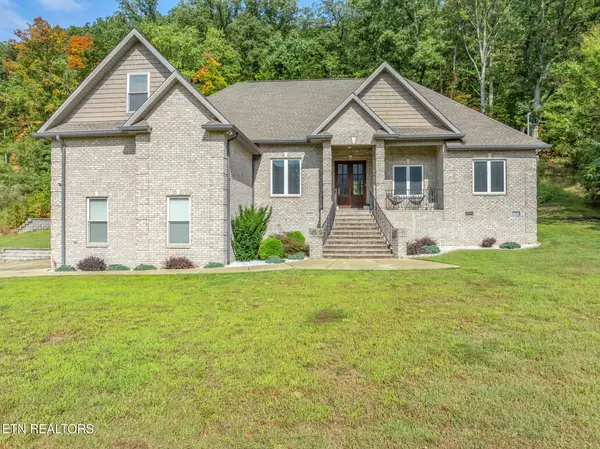 $585,000Active4 beds 2 baths2,559 sq. ft.
$585,000Active4 beds 2 baths2,559 sq. ft.3307 Greenway Drive, Knoxville, TN 37918
MLS# 1316485Listed by: KELLER WILLIAMS REALTY
