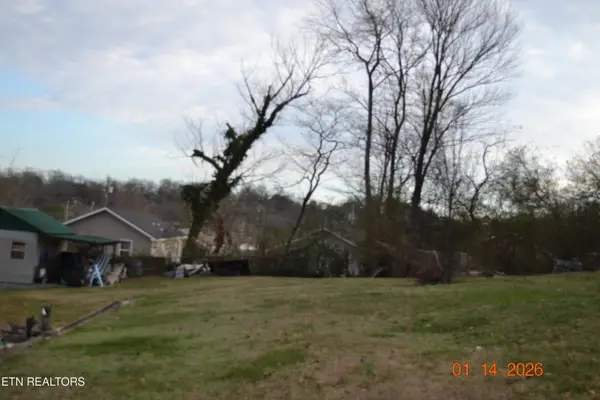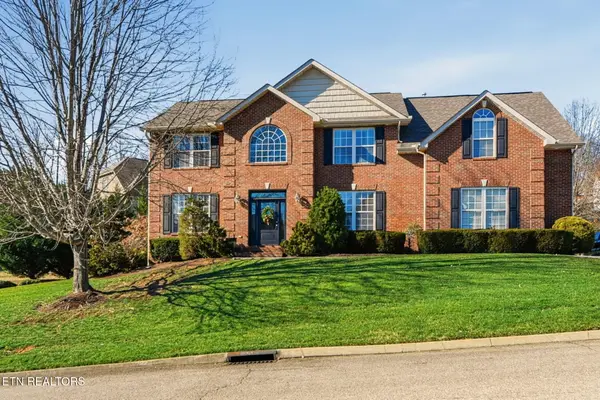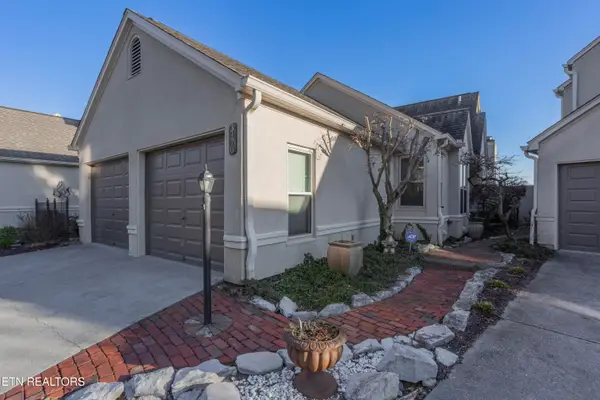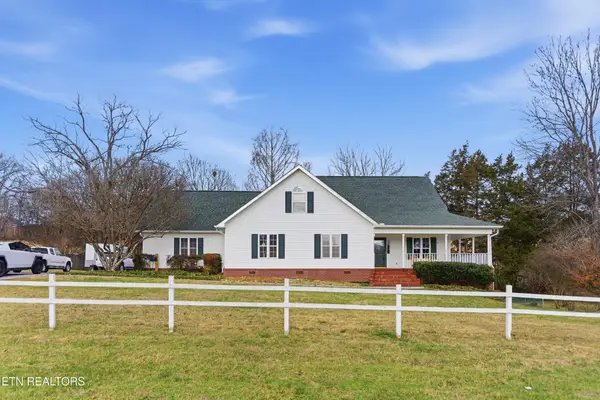4528 Shamus Way, Knoxville, TN 37918
Local realty services provided by:Better Homes and Gardens Real Estate Jackson Realty
4528 Shamus Way,Knoxville, TN 37918
$344,500
- 2 Beds
- 2 Baths
- 1,275 sq. ft.
- Single family
- Active
Listed by: melissa browder
Office: exit tlc realty
MLS#:1322263
Source:TN_KAAR
Price summary
- Price:$344,500
- Price per sq. ft.:$270.2
- Monthly HOA dues:$220
About this home
Welcome to 4528 Shamus Way, a beautifully maintained Fountain City condo offering true one-level living with zero steps from the front door, garage, and throughout the interior.
This home has been thoughtfully updated with more than $50,000 in improvements, including tile flooring in the kitchen, baths, and laundry room, natural hickory hardwood in all other spaces, for a fresh, modern look. The spacious great room features vaulted ceilings and an updated gas fireplace, creating a warm and inviting atmosphere with plenty of space for multiple seating arrangements, a dining area off the kitchen. The kitchen is a standout with granite countertops/backsplash and premium KitchenAid appliances, flowing seamlessly to a private back patio where you can enjoy morning coffee or an evening of relaxation. The primary suite offers a walk-in closet and handicap-accessible walk-in shower, while the second bedroom provides flexibility for guests, crafts, or office use. All doors are 36'' accessible.
Additional upgrades include painted cabinets and wainscoting, custom linen shelving, updated plumbing fixtures, LED lighting throughout, new exterior glass doors, and wood blinds on all windows. Major systems have been modernized with a Navien tankless gas water heater, a new Goodman heating and air unit installed in 2025 with a transferable warranty, and updated garage door components.
Outdoor enhancements include acid-washed and stained concrete on the patio, powder-coated iron gate and topper, refreshed landscaping, and storm doors by Larson and Pella. With all these improvements, this condo is truly move-in ready and offers a low-maintenance lifestyle in a prime location.
Conveniently situated near grocery stores, restaurants, pharmacies, and shops, and just minutes from the Fountain City Duck Pond and a greenway and city park across the street with a rentable shed for family gatherings.
This home combines modern upgrades, accessibility, and comfort with the charm of a peaceful community setting. Don't miss the opportunity to own this exceptional property—schedule your private showing today!
Contact an agent
Home facts
- Year built:1996
- Listing ID #:1322263
- Added:60 day(s) ago
- Updated:January 18, 2026 at 06:05 PM
Rooms and interior
- Bedrooms:2
- Total bathrooms:2
- Full bathrooms:2
- Living area:1,275 sq. ft.
Heating and cooling
- Cooling:Central Cooling
- Heating:Electric
Structure and exterior
- Year built:1996
- Building area:1,275 sq. ft.
Utilities
- Sewer:Public Sewer
Finances and disclosures
- Price:$344,500
- Price per sq. ft.:$270.2
New listings near 4528 Shamus Way
- New
 $69,900Active0.14 Acres
$69,900Active0.14 Acres4112 NW Apex Dr Drive, Knoxville, TN 37919
MLS# 1326891Listed by: KELLER WILLIAMS - New
 $575,000Active3 beds 3 baths2,876 sq. ft.
$575,000Active3 beds 3 baths2,876 sq. ft.8305 Harbor Cove Drive, Knoxville, TN 37938
MLS# 1326892Listed by: MG RISE REAL ESTATE GROUP - Coming Soon
 $995,000Coming Soon3 beds 4 baths
$995,000Coming Soon3 beds 4 baths3478 Navigator Point, Knoxville, TN 37922
MLS# 1326876Listed by: REALTY EXECUTIVES ASSOCIATES - New
 $515,000Active4 beds 3 baths2,326 sq. ft.
$515,000Active4 beds 3 baths2,326 sq. ft.1100 Ferncliff Way, Knoxville, TN 37923
MLS# 3098751Listed by: KELLER WILLIAMS - New
 $549,900Active3 beds 4 baths2,534 sq. ft.
$549,900Active3 beds 4 baths2,534 sq. ft.4705 Barbara Drive, Knoxville, TN 37918
MLS# 1326874Listed by: KNOX NATIVE REAL ESTATE - New
 $10,000,000Active91 Acres
$10,000,000Active91 Acres0 Central Avenue Pike, Knoxville, TN 37912
MLS# 1326333Listed by: GOLDMAN PARTNERS REALTY, LLC - New
 $359,900Active3 beds 2 baths1,482 sq. ft.
$359,900Active3 beds 2 baths1,482 sq. ft.9301 Barrington Blvd, Knoxville, TN 37922
MLS# 1326861Listed by: SMOKY MOUNTAIN REALTY - New
 $765,000Active4 beds 3 baths2,770 sq. ft.
$765,000Active4 beds 3 baths2,770 sq. ft.1608 Dunwoody Blvd, Knoxville, TN 37919
MLS# 3070118Listed by: KELLER WILLIAMS REALTY - New
 $369,000Active3 beds 2 baths1,600 sq. ft.
$369,000Active3 beds 2 baths1,600 sq. ft.1233 Connecticut Ave, Knoxville, TN 37921
MLS# 1326858Listed by: SOUTHERN HOMES & FARMS, LLC - New
 $599,900Active5 beds 5 baths3,500 sq. ft.
$599,900Active5 beds 5 baths3,500 sq. ft.2217 E Emory Rd, Knoxville, TN 37938
MLS# 3098617Listed by: ELITE REALTY
