4630 Oak Meadow Way, Knoxville, TN 37918
Local realty services provided by:Better Homes and Gardens Real Estate Jackson Realty
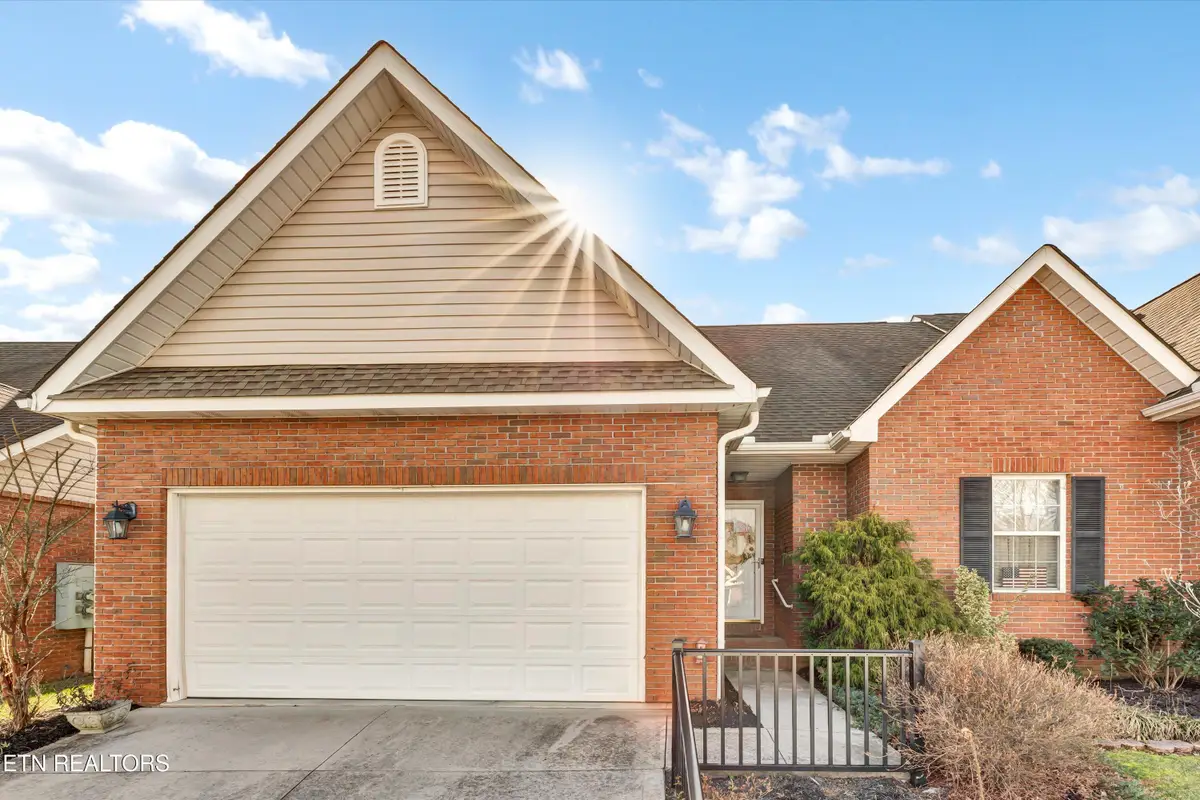
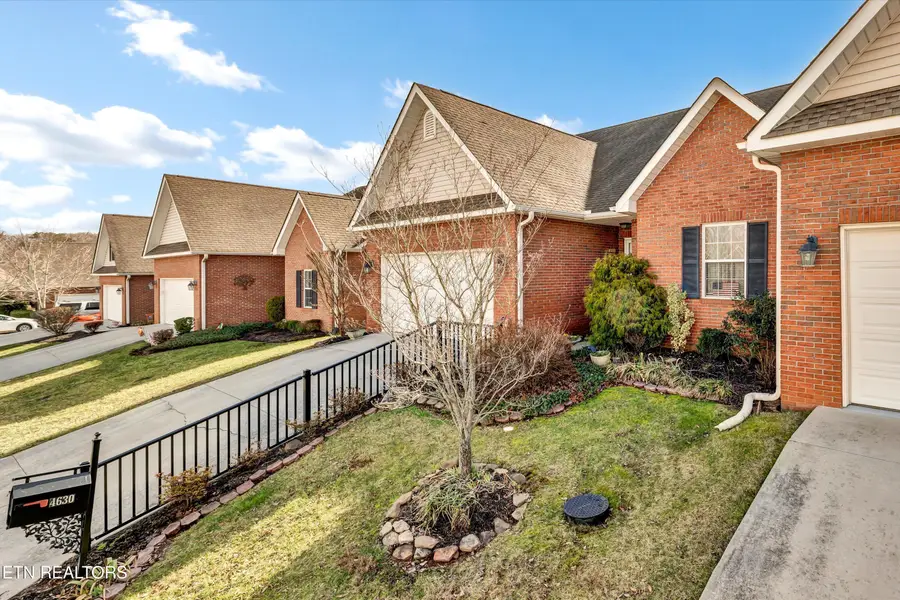
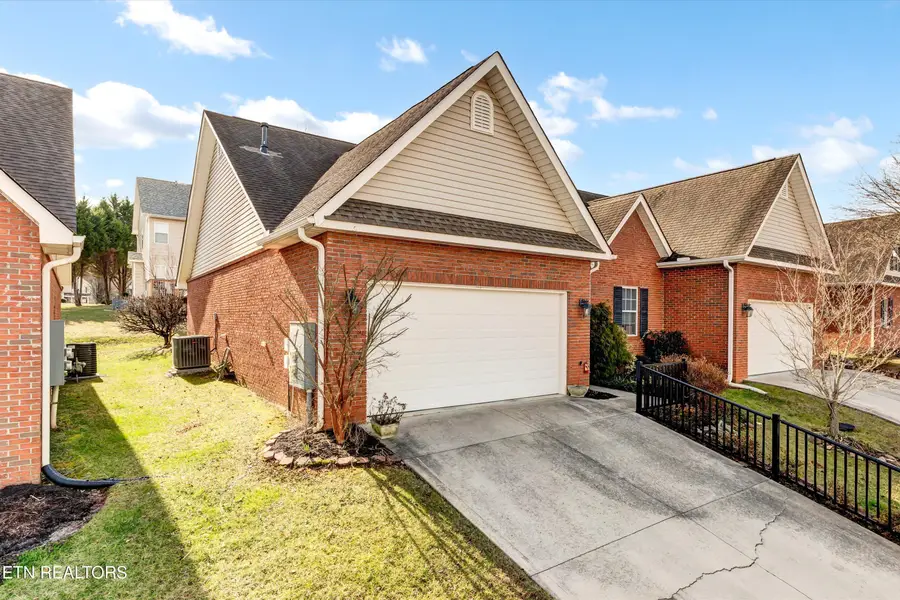
4630 Oak Meadow Way,Knoxville, TN 37918
$310,000
- 2 Beds
- 2 Baths
- 1,559 sq. ft.
- Single family
- Active
Listed by:carl young
Office:young marketing group, realty executives
MLS#:1290720
Source:TN_KAAR
Price summary
- Price:$310,000
- Price per sq. ft.:$198.85
- Monthly HOA dues:$220
About this home
Gorgeous Condominium Available in Halls Crossroads! 2BR/2BA. This charming one-level home is move-in ready for your and your family. Bright, open concept floor plan offers spacious living area with lots of natural light. Living room features gas fireplaces for cozy evenings in. The kitchen features stainless appliances, luxe tile backsplash, and convenient island with double sink. Master bedroom is incredibly spacious and includes private ensuite bathroom and walk-in closet. Relax outside on your screened porch leading out to the patio with yard access. Attached full 2-car garage. This fantastic neighborhood is adjacent to Halls Community Park which offers a recreation center, senior center, and access of Halls Greenway. Conveniently close to great restaurants, shopping, and schools. Don't miss your chance to see this amazing home! Schedule your showing today!
Contact an agent
Home facts
- Year built:2006
- Listing Id #:1290720
- Added:179 day(s) ago
- Updated:August 20, 2025 at 02:31 PM
Rooms and interior
- Bedrooms:2
- Total bathrooms:2
- Full bathrooms:2
- Living area:1,559 sq. ft.
Heating and cooling
- Cooling:Central Cooling
- Heating:Central, Electric
Structure and exterior
- Year built:2006
- Building area:1,559 sq. ft.
Schools
- High school:Halls
- Middle school:Halls
- Elementary school:Adrian Burnett
Utilities
- Sewer:Public Sewer
Finances and disclosures
- Price:$310,000
- Price per sq. ft.:$198.85
New listings near 4630 Oak Meadow Way
- Coming Soon
 $249,900Coming Soon2 beds 1 baths
$249,900Coming Soon2 beds 1 baths1809 Allen Ave, Knoxville, TN 37920
MLS# 1312688Listed by: REALTY EXECUTIVES ASSOCIATES - Coming Soon
 $419,900Coming Soon3 beds 3 baths
$419,900Coming Soon3 beds 3 baths3701 Parker Harrison Way, Knoxville, TN 37924
MLS# 1312683Listed by: ROBERTS REAL ESTATE - New
 $344,900Active1 beds 2 baths1,128 sq. ft.
$344,900Active1 beds 2 baths1,128 sq. ft.1602 N Central Street #103, Knoxville, TN 37917
MLS# 1312681Listed by: UPTOWN FIRM, LLC - New
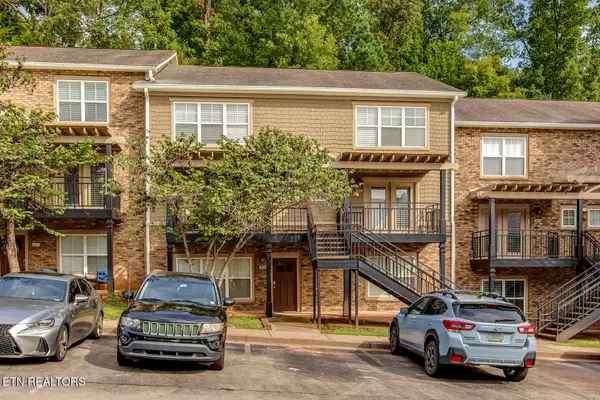 $435,000Active3 beds 3 baths1,369 sq. ft.
$435,000Active3 beds 3 baths1,369 sq. ft.3914 Cherokee Woods Way #104, Knoxville, TN 37920
MLS# 1312676Listed by: UNITED REAL ESTATE SOLUTIONS - New
 $512,500Active4 beds 3 baths2,190 sq. ft.
$512,500Active4 beds 3 baths2,190 sq. ft.1145 Hamilton Farm Lane, Knoxville, TN 37932
MLS# 1312677Listed by: GABLES & GATES, REALTORS - New
 $469,900Active4 beds 3 baths2,254 sq. ft.
$469,900Active4 beds 3 baths2,254 sq. ft.7121 Regency Rd, Knoxville, TN 37931
MLS# 1312674Listed by: REALTY EXECUTIVES ASSOCIATES - New
 $199,900Active1 beds 1 baths928 sq. ft.
$199,900Active1 beds 1 baths928 sq. ft.426 Dublin Drive #206, Knoxville, TN 37923
MLS# 1312670Listed by: EXP REALTY, LLC - Coming Soon
 $299,900Coming Soon3 beds 3 baths
$299,900Coming Soon3 beds 3 baths1972 Jackson Rd, Knoxville, TN 37921
MLS# 1312673Listed by: SOUTHERN CHARM HOMES - New
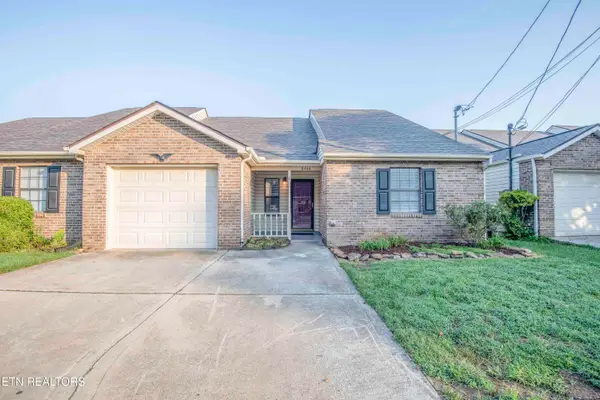 $315,000Active2 beds 2 baths1,320 sq. ft.
$315,000Active2 beds 2 baths1,320 sq. ft.8444 Norway St, Knoxville, TN 37931
MLS# 1312668Listed by: KELLER WILLIAMS REALTY - Coming Soon
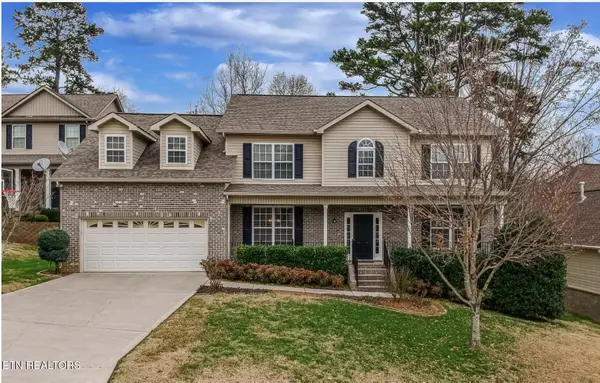 $635,000Coming Soon3 beds 3 baths
$635,000Coming Soon3 beds 3 baths1126 Maples Glen Lane, Knoxville, TN 37923
MLS# 1312669Listed by: EXP REALTY, LLC
