481 Broome Rd #308, Knoxville, TN 37909
Local realty services provided by:Better Homes and Gardens Real Estate Jackson Realty
481 Broome Rd #308,Knoxville, TN 37909
$229,900
- 2 Beds
- 2 Baths
- 1,320 sq. ft.
- Single family
- Pending
Listed by: mark foust
Office: realty executives associates
MLS#:1320205
Source:TN_KAAR
Price summary
- Price:$229,900
- Price per sq. ft.:$174.17
- Monthly HOA dues:$250
About this home
NEW PRICE !!!! Beautifully Updated Condo in West Hills!
Welcome to this move-in ready, two-story condo offering the perfect blend of comfort, style, and convenience in one of Knoxville's most desirable locations. This spacious 2-bedroom, 1.5-bath home features approximately 1,320 sq ft of living space plus a large enclosed sunroom (20x12) which adds 240 more sq ft for extra enjoyment. Sunroom does not have vent but is heated and cooled easily from open doorways which allows for a total of 1560 Sq Ft . The main level offers updated flooring, a modern kitchen with newer appliances and cabinetry, and a bright living and dining area that opens to the private sunroom. Upstairs you'll find two generous bedrooms and a full bath with double vanities.
Enjoy easy living with community amenities including a pool and beautifully maintained grounds. HOA covers water, sewer, trash, lawn care, and pool maintenance for stress-free ownership. Two assigned parking spaces and a private storage area are included. Conveniently located near West Town Mall, I-40, restaurants, and shopping—this home combines modern comfort with unbeatable convenience!
Contact an agent
Home facts
- Year built:1978
- Listing ID #:1320205
- Added:48 day(s) ago
- Updated:December 17, 2025 at 10:05 AM
Rooms and interior
- Bedrooms:2
- Total bathrooms:2
- Full bathrooms:1
- Half bathrooms:1
- Living area:1,320 sq. ft.
Heating and cooling
- Cooling:Central Cooling
- Heating:Central, Electric, Heat Pump
Structure and exterior
- Year built:1978
- Building area:1,320 sq. ft.
- Lot area:0.01 Acres
Schools
- High school:Bearden
- Middle school:Bearden
- Elementary school:West Hills
Utilities
- Sewer:Public Sewer
Finances and disclosures
- Price:$229,900
- Price per sq. ft.:$174.17
New listings near 481 Broome Rd #308
- New
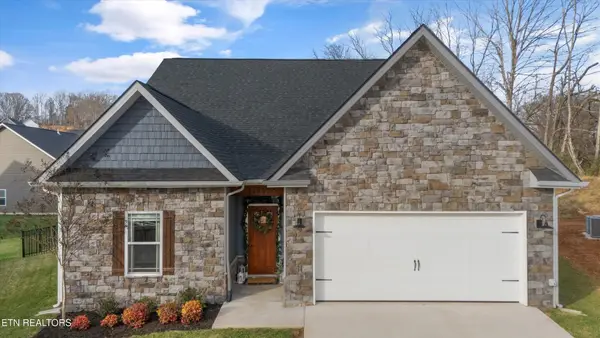 $465,000Active3 beds 2 baths1,750 sq. ft.
$465,000Active3 beds 2 baths1,750 sq. ft.12607 Izzy Mule Lane, Knoxville, TN 37932
MLS# 3065317Listed by: HONORS REAL ESTATE SERVICES LLC - New
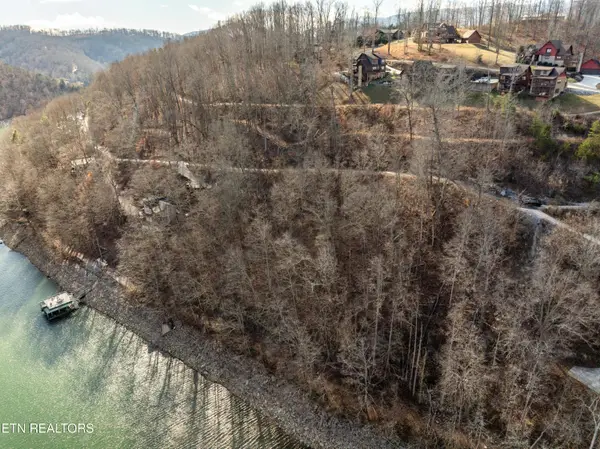 $140,000Active0.4 Acres
$140,000Active0.4 AcresSW Hiawatha Drive, Knoxville, TN 37757
MLS# 1324413Listed by: SOUTHERN CHARM HOMES 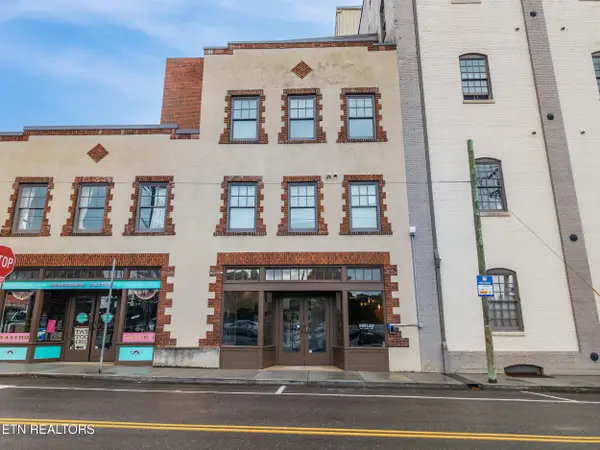 $390,000Active-- beds 1 baths734 sq. ft.
$390,000Active-- beds 1 baths734 sq. ft.N Central St #306, Knoxville, TN 37917
MLS# 1318569Listed by: KELLER WILLIAMS REALTY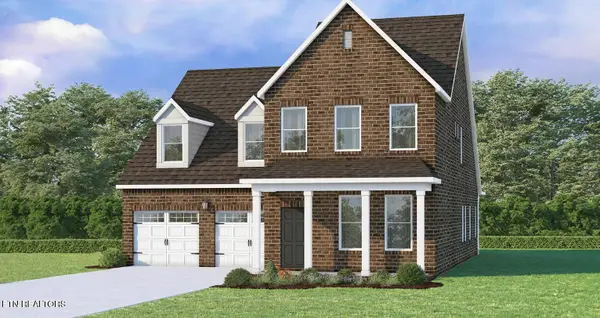 $607,402Pending4 beds 3 baths2,541 sq. ft.
$607,402Pending4 beds 3 baths2,541 sq. ft.456 Ivey Farms Lane (lot 129), Knoxville, TN 37934
MLS# 1324389Listed by: THE NEW HOME GROUP, LLC- New
 $449,000Active50 Acres
$449,000Active50 Acres0 Brownlow Newman Lane, Knoxville, TN 37914
MLS# 1324373Listed by: KING REAL ESTATE SERVICES,INC - New
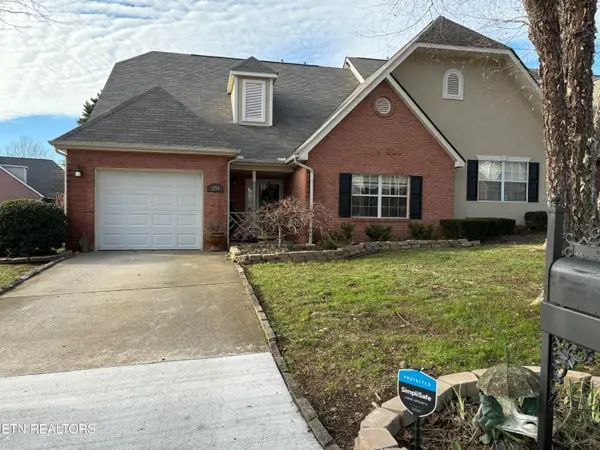 $365,000Active2 beds 2 baths1,321 sq. ft.
$365,000Active2 beds 2 baths1,321 sq. ft.2733 Knob Creek Lane, Knoxville, TN 37912
MLS# 1324365Listed by: NORMAN LEE REAL ESTATE - New
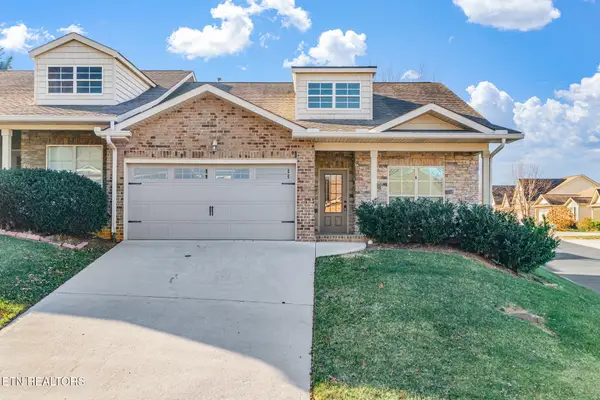 $350,000Active2 beds 2 baths1,419 sq. ft.
$350,000Active2 beds 2 baths1,419 sq. ft.8450 Milano Way, Knoxville, TN 37923
MLS# 1324354Listed by: REALTY EXECUTIVES ASSOCIATES - New
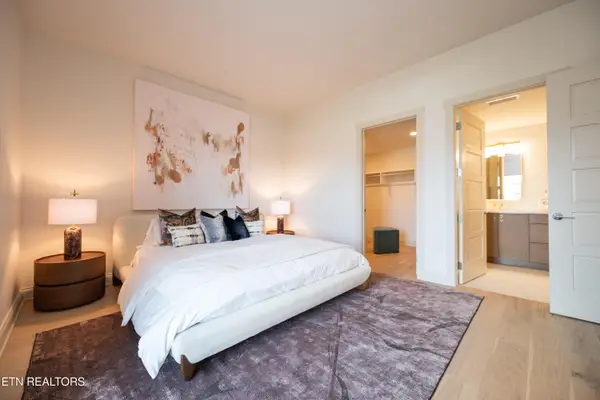 $1,503,975Active2 beds 2 baths1,823 sq. ft.
$1,503,975Active2 beds 2 baths1,823 sq. ft.122 Stadium Way Ave #516, Knoxville, TN 37915
MLS# 1324355Listed by: PARTNERS & ASSOCIATES INC - Open Sat, 6 to 8pmNew
 $425,000Active3 beds 2 baths1,456 sq. ft.
$425,000Active3 beds 2 baths1,456 sq. ft.11801 Byron Lane, Knoxville, TN 37934
MLS# 1324343Listed by: SLYMAN REAL ESTATE - New
 $465,000Active4 beds 2 baths2,970 sq. ft.
$465,000Active4 beds 2 baths2,970 sq. ft.4216 Foley Dr Drive, Knoxville, TN 37918
MLS# 1324337Listed by: REALTY ONE GROUP ANTHEM
