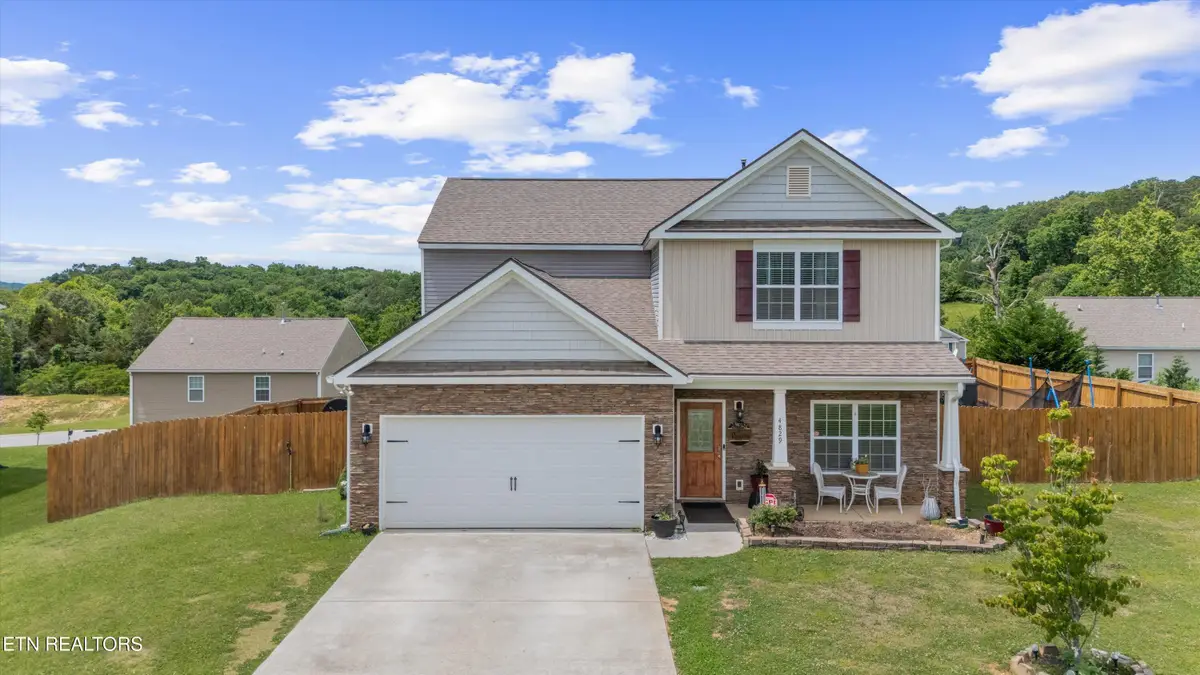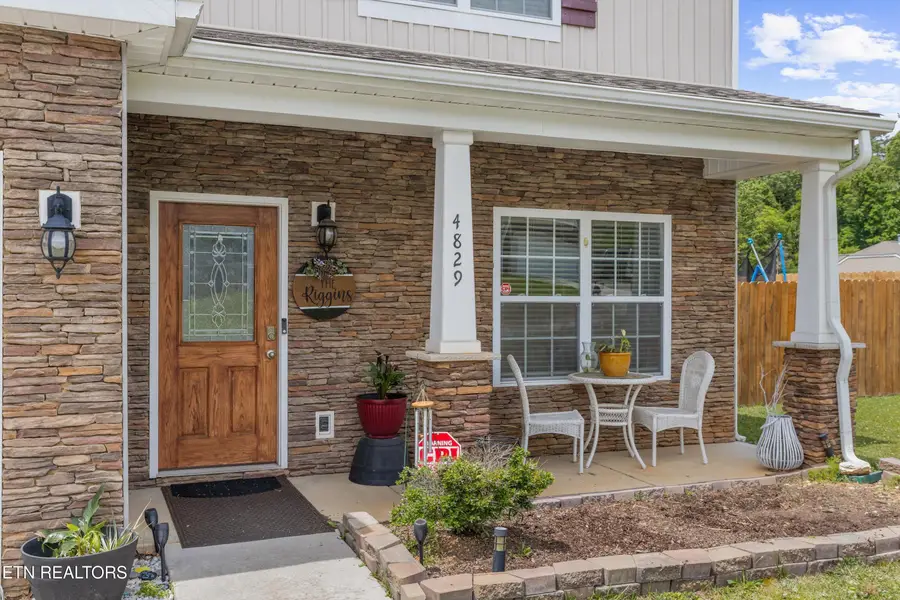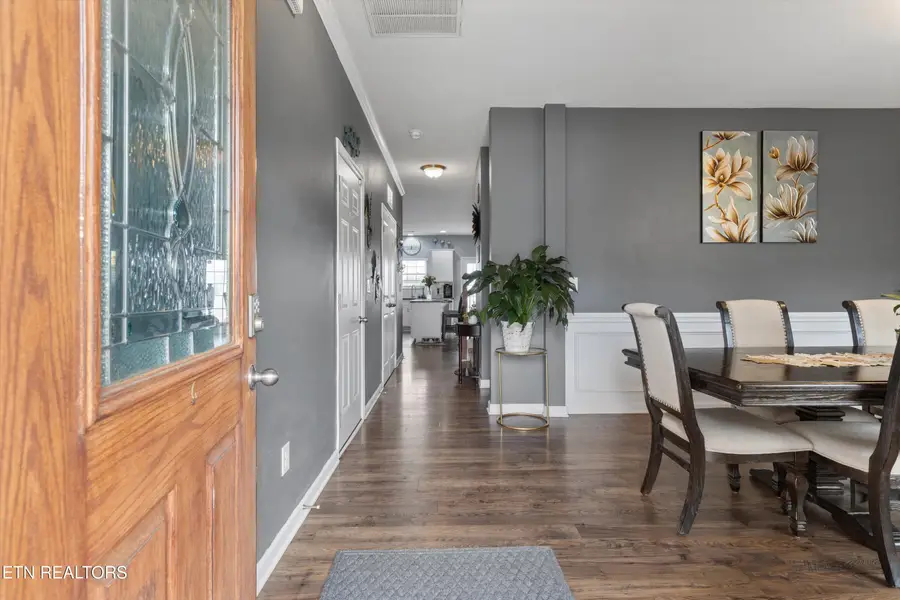4829 Billingsgate Lane, Knoxville, TN 37918
Local realty services provided by:Better Homes and Gardens Real Estate Jackson Realty



4829 Billingsgate Lane,Knoxville, TN 37918
$469,500
- 4 Beds
- 3 Baths
- 2,592 sq. ft.
- Single family
- Pending
Listed by:kanensa wade
Office:greater impact realty
MLS#:1302333
Source:TN_KAAR
Price summary
- Price:$469,500
- Price per sq. ft.:$181.13
- Monthly HOA dues:$25
About this home
Immaculate 4-Bedroom Home with Main-Level Master & Bonus Room - Built in 2019. Welcome to this beautifully maintained home, built in 2019, offering a modern and functional layout perfect for comfortable living and entertaining. The desirable main-level master suite features a trey ceiling, dual vanities, a spacious walk-in closet, and a walk-in shower. The heart of the home is a stunning kitchen equipped with stainless steel appliances, ample cabinet space, and a large island with breakfast bar seating—ideal for casual meals and gatherings. Enjoy the bright, open-concept living area highlighted by gleaming LVP floors and a cozy gas fireplace, plus a formal dining room perfect for hosting. Upstairs, you'll find three generously sized bedrooms and a spacious bonus room, offering flexibility for a playroom, office, or guest space. Step outside to a private, fenced-in backyard with a patio—perfect for relaxing or entertaining. Located in a convenient neighborhood near local schools and offering an easy commute to downtown Knoxville, this home truly has it all.
Contact an agent
Home facts
- Year built:2019
- Listing Id #:1302333
- Added:81 day(s) ago
- Updated:July 20, 2025 at 07:28 AM
Rooms and interior
- Bedrooms:4
- Total bathrooms:3
- Full bathrooms:2
- Half bathrooms:1
- Living area:2,592 sq. ft.
Heating and cooling
- Cooling:Central Cooling
- Heating:Central, Electric
Structure and exterior
- Year built:2019
- Building area:2,592 sq. ft.
- Lot area:0.23 Acres
Schools
- High school:Central
- Middle school:Gresham
- Elementary school:Shannondale
Utilities
- Sewer:Public Sewer
Finances and disclosures
- Price:$469,500
- Price per sq. ft.:$181.13
New listings near 4829 Billingsgate Lane
- New
 $270,000Active2 beds 2 baths1,343 sq. ft.
$270,000Active2 beds 2 baths1,343 sq. ft.5212 Sinclair Drive, Knoxville, TN 37914
MLS# 1312120Listed by: THE REAL ESTATE FIRM, INC. - New
 $550,000Active4 beds 3 baths2,330 sq. ft.
$550,000Active4 beds 3 baths2,330 sq. ft.3225 Oakwood Hills Lane, Knoxville, TN 37931
MLS# 1312121Listed by: WALKER REALTY GROUP, LLC - New
 $285,000Active2 beds 2 baths1,327 sq. ft.
$285,000Active2 beds 2 baths1,327 sq. ft.870 Spring Park Rd, Knoxville, TN 37914
MLS# 1312125Listed by: REALTY EXECUTIVES ASSOCIATES - New
 $292,900Active3 beds 3 baths1,464 sq. ft.
$292,900Active3 beds 3 baths1,464 sq. ft.3533 Maggie Lynn Way #11, Knoxville, TN 37921
MLS# 1312126Listed by: ELITE REALTY  $424,900Active7.35 Acres
$424,900Active7.35 Acres0 E Governor John Hwy, Knoxville, TN 37920
MLS# 2914690Listed by: DUTTON REAL ESTATE GROUP $379,900Active3 beds 3 baths2,011 sq. ft.
$379,900Active3 beds 3 baths2,011 sq. ft.7353 Sun Blossom #99, Knoxville, TN 37924
MLS# 1307924Listed by: THE GROUP REAL ESTATE BROKERAGE- New
 $549,950Active3 beds 3 baths2,100 sq. ft.
$549,950Active3 beds 3 baths2,100 sq. ft.7520 Millertown Pike, Knoxville, TN 37924
MLS# 1312094Listed by: REALTY EXECUTIVES ASSOCIATES  $369,900Active3 beds 2 baths1,440 sq. ft.
$369,900Active3 beds 2 baths1,440 sq. ft.0 Sun Blossom Lane #117, Knoxville, TN 37924
MLS# 1309883Listed by: THE GROUP REAL ESTATE BROKERAGE $450,900Active3 beds 3 baths1,597 sq. ft.
$450,900Active3 beds 3 baths1,597 sq. ft.7433 Sun Blossom Lane, Knoxville, TN 37924
MLS# 1310031Listed by: THE GROUP REAL ESTATE BROKERAGE- New
 $359,900Active3 beds 2 baths1,559 sq. ft.
$359,900Active3 beds 2 baths1,559 sq. ft.4313 NW Holiday Blvd, Knoxville, TN 37921
MLS# 1312081Listed by: SOUTHERN CHARM HOMES
