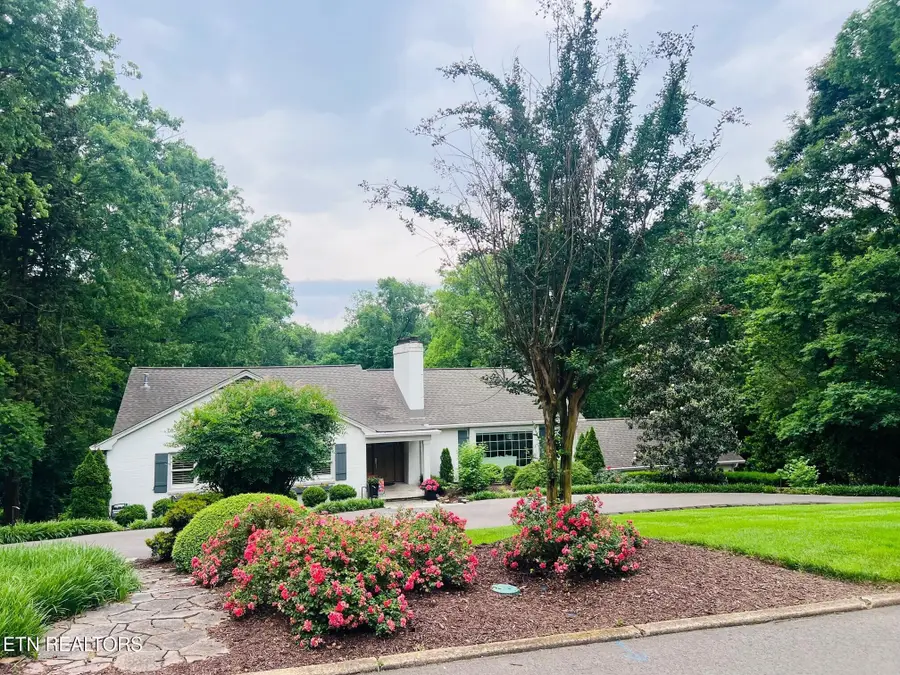484 Cherokee Blvd, Knoxville, TN 37919
Local realty services provided by:Better Homes and Gardens Real Estate Jackson Realty



484 Cherokee Blvd,Knoxville, TN 37919
$1,695,000
- 5 Beds
- 4 Baths
- 4,125 sq. ft.
- Single family
- Pending
Listed by:kimberly dixon hamilton
Office:downtown realty, inc.
MLS#:1302537
Source:TN_KAAR
Price summary
- Price:$1,695,000
- Price per sq. ft.:$410.91
About this home
Nestled in the heart of picturesque Sequoyah Hills with easy access to the trails along Cherokee Boulevard, Sequoyah Park, and Knoxville's extensive greenway system, and just minutes from Downtown and the University of Tennessee, this beautifully updated home exudes warmth, character, and relaxed elegance. While originally constructed in 1955, this home has been impressively renovated with both style and function in mind. The gourmet kitchen, with its large central island and gas cooktop flows seamlessly into inviting dining and living areas, complete with a gas fireplace and expansive picture window. The spa-inspired main suite impresses with marble accents, a luxurious soaking tub, and a generous walk-in closet. Also located on the main level is a sunny guest bedroom, guest bath, study and sprawling screened porch. The lower terrace level extends the home's spacious feel, featuring a second kitchen with dining area, a living area with a brick fireplace, laundry room, two additional bedrooms and baths, along with a flexible bonus room that could serve as a fifth bedroom, fitness area, or craft room. Step outside to a tranquil, park-like setting complete with a covered patio and fire pit, all surrounded by lush greenery and mature trees. Recent updates over the past year include fresh paint inside, custom closets and window treatments, resurfaced circular driveway, new deck support system, enhanced exterior lighting and professional landscaping, and new exterior doors. The detached two-car garage (aprx. 576sf), which is outfitted with EV chargers, has been impressively renovated with the addition of an HVAC system, new insulation, and new garage doors. Approx. size per appraiser is an estimate only and is not guaranteed. Buyer to verify size and taxes, which are subject to change.
Contact an agent
Home facts
- Year built:1955
- Listing Id #:1302537
- Added:78 day(s) ago
- Updated:July 20, 2025 at 07:28 AM
Rooms and interior
- Bedrooms:5
- Total bathrooms:4
- Full bathrooms:4
- Living area:4,125 sq. ft.
Heating and cooling
- Cooling:Central Cooling
- Heating:Central
Structure and exterior
- Year built:1955
- Building area:4,125 sq. ft.
- Lot area:0.78 Acres
Schools
- High school:West
- Middle school:Bearden
- Elementary school:Sequoyah
Utilities
- Sewer:Public Sewer
Finances and disclosures
- Price:$1,695,000
- Price per sq. ft.:$410.91
New listings near 484 Cherokee Blvd
- New
 $270,000Active2 beds 2 baths1,343 sq. ft.
$270,000Active2 beds 2 baths1,343 sq. ft.5212 Sinclair Drive, Knoxville, TN 37914
MLS# 1312120Listed by: THE REAL ESTATE FIRM, INC. - New
 $550,000Active4 beds 3 baths2,330 sq. ft.
$550,000Active4 beds 3 baths2,330 sq. ft.3225 Oakwood Hills Lane, Knoxville, TN 37931
MLS# 1312121Listed by: WALKER REALTY GROUP, LLC - New
 $285,000Active2 beds 2 baths1,327 sq. ft.
$285,000Active2 beds 2 baths1,327 sq. ft.870 Spring Park Rd, Knoxville, TN 37914
MLS# 1312125Listed by: REALTY EXECUTIVES ASSOCIATES - New
 $292,900Active3 beds 3 baths1,464 sq. ft.
$292,900Active3 beds 3 baths1,464 sq. ft.3533 Maggie Lynn Way #11, Knoxville, TN 37921
MLS# 1312126Listed by: ELITE REALTY  $424,900Active7.35 Acres
$424,900Active7.35 Acres0 E Governor John Hwy, Knoxville, TN 37920
MLS# 2914690Listed by: DUTTON REAL ESTATE GROUP $379,900Active3 beds 3 baths2,011 sq. ft.
$379,900Active3 beds 3 baths2,011 sq. ft.7353 Sun Blossom #99, Knoxville, TN 37924
MLS# 1307924Listed by: THE GROUP REAL ESTATE BROKERAGE- New
 $549,950Active3 beds 3 baths2,100 sq. ft.
$549,950Active3 beds 3 baths2,100 sq. ft.7520 Millertown Pike, Knoxville, TN 37924
MLS# 1312094Listed by: REALTY EXECUTIVES ASSOCIATES  $369,900Active3 beds 2 baths1,440 sq. ft.
$369,900Active3 beds 2 baths1,440 sq. ft.0 Sun Blossom Lane #117, Knoxville, TN 37924
MLS# 1309883Listed by: THE GROUP REAL ESTATE BROKERAGE $450,900Active3 beds 3 baths1,597 sq. ft.
$450,900Active3 beds 3 baths1,597 sq. ft.7433 Sun Blossom Lane, Knoxville, TN 37924
MLS# 1310031Listed by: THE GROUP REAL ESTATE BROKERAGE- New
 $359,900Active3 beds 2 baths1,559 sq. ft.
$359,900Active3 beds 2 baths1,559 sq. ft.4313 NW Holiday Blvd, Knoxville, TN 37921
MLS# 1312081Listed by: SOUTHERN CHARM HOMES
