4921 Willow Bluff Circle, Knoxville, TN 37914
Local realty services provided by:Better Homes and Gardens Real Estate Jackson Realty
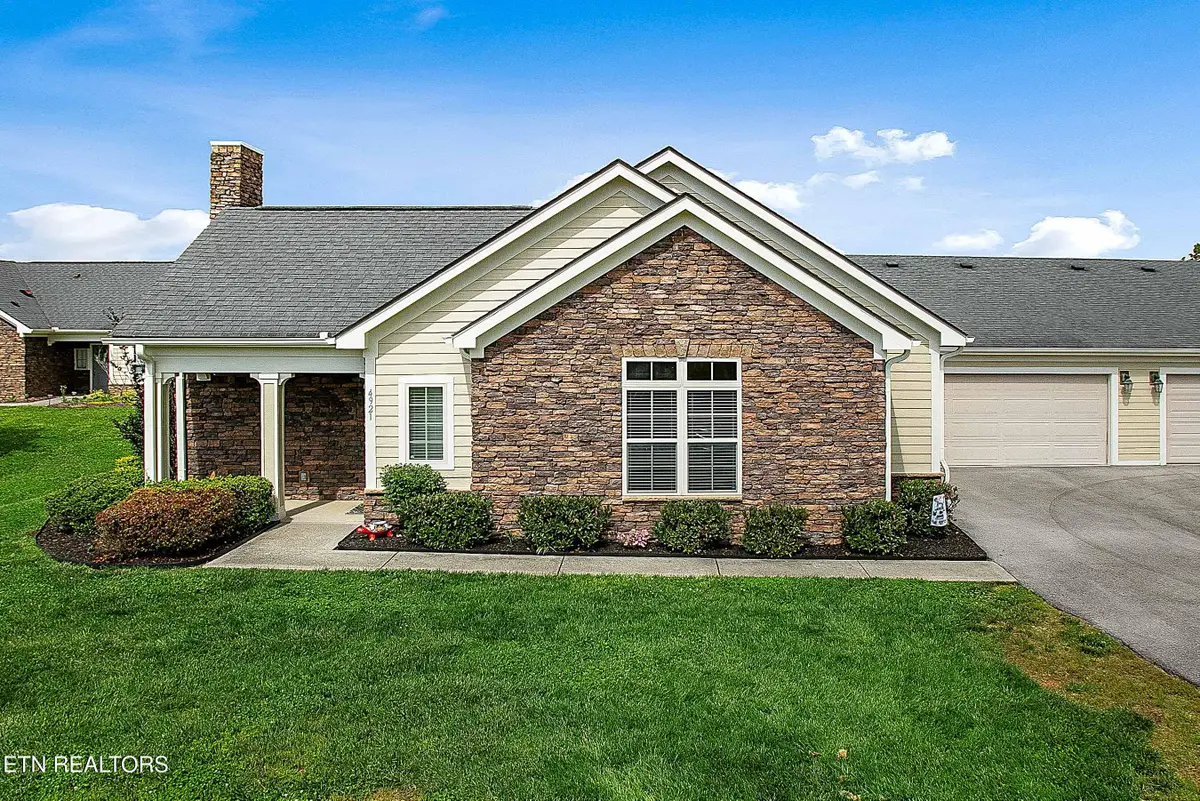
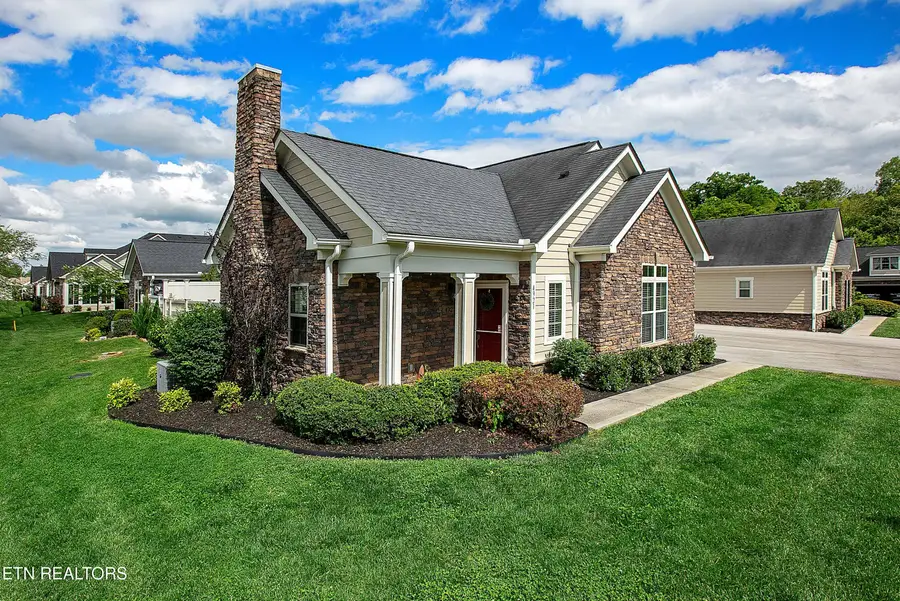
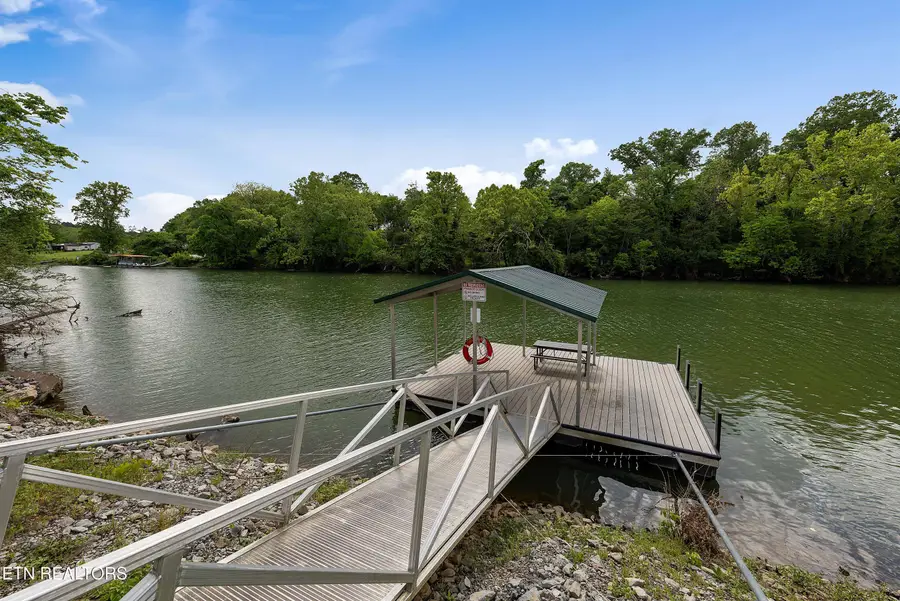
4921 Willow Bluff Circle,Knoxville, TN 37914
$349,900
- 2 Beds
- 2 Baths
- 1,428 sq. ft.
- Single family
- Active
Listed by:marian epps
Office:realty executives associates
MLS#:1302198
Source:TN_KAAR
Price summary
- Price:$349,900
- Price per sq. ft.:$245.03
- Monthly HOA dues:$368
About this home
Welcome to this beautifully maintained condo where pride of ownership shines—Mrs. Clean lives here! This spacious 2-bedroom, 2-bath home features an open-concept layout perfect for modern living. The property is in pristine condition and ready for you to move right in.
Ideally located just steps from the community clubhouse, you'll enjoy access to premium amenities including a fitness center, in-ground saltwater pool, and space to entertain friends and neighbors. For nature lovers and outdoor enthusiasts, the community offers lake access and a dock on the scenic Holston River—perfect for fishing, relaxing, or savoring your morning coffee. RV or camper storage included.
Additional features include a 2-car attached garage with added storage and epoxy floors adjacent to visitor parking for added convenience.
Don't miss the opportunity to own in this coveted community—schedule your showing today! No steps! Hurry!!
Contact an agent
Home facts
- Year built:2009
- Listing Id #:1302198
- Added:88 day(s) ago
- Updated:August 20, 2025 at 02:31 PM
Rooms and interior
- Bedrooms:2
- Total bathrooms:2
- Full bathrooms:2
- Living area:1,428 sq. ft.
Heating and cooling
- Cooling:Central Cooling
- Heating:Central, Electric, Propane
Structure and exterior
- Year built:2009
- Building area:1,428 sq. ft.
Schools
- High school:Carter
- Middle school:Chilhowee
- Elementary school:Sunnyview
Utilities
- Sewer:Public Sewer
Finances and disclosures
- Price:$349,900
- Price per sq. ft.:$245.03
New listings near 4921 Willow Bluff Circle
- New
 $1,300,000Active0.54 Acres
$1,300,000Active0.54 Acres411 Laurel Ridge Lane, Knoxville, TN 37922
MLS# 1311732Listed by: KELLER WILLIAMS WEST KNOXVILLE - Coming Soon
 $249,900Coming Soon2 beds 1 baths
$249,900Coming Soon2 beds 1 baths1809 Allen Ave, Knoxville, TN 37920
MLS# 1312688Listed by: REALTY EXECUTIVES ASSOCIATES - Coming Soon
 $419,900Coming Soon3 beds 3 baths
$419,900Coming Soon3 beds 3 baths3701 Parker Harrison Way, Knoxville, TN 37924
MLS# 1312683Listed by: ROBERTS REAL ESTATE - New
 $344,900Active1 beds 2 baths1,128 sq. ft.
$344,900Active1 beds 2 baths1,128 sq. ft.1602 N Central Street #103, Knoxville, TN 37917
MLS# 1312681Listed by: UPTOWN FIRM, LLC - New
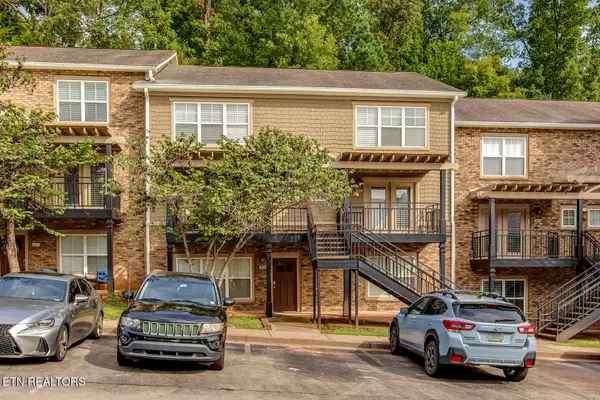 $435,000Active3 beds 3 baths1,369 sq. ft.
$435,000Active3 beds 3 baths1,369 sq. ft.3914 Cherokee Woods Way #104, Knoxville, TN 37920
MLS# 1312676Listed by: UNITED REAL ESTATE SOLUTIONS - New
 $512,500Active4 beds 3 baths2,190 sq. ft.
$512,500Active4 beds 3 baths2,190 sq. ft.1145 Hamilton Farm Lane, Knoxville, TN 37932
MLS# 1312677Listed by: GABLES & GATES, REALTORS - New
 $469,900Active4 beds 3 baths2,254 sq. ft.
$469,900Active4 beds 3 baths2,254 sq. ft.7121 Regency Rd, Knoxville, TN 37931
MLS# 1312674Listed by: REALTY EXECUTIVES ASSOCIATES - New
 $199,900Active1 beds 1 baths928 sq. ft.
$199,900Active1 beds 1 baths928 sq. ft.426 Dublin Drive #206, Knoxville, TN 37923
MLS# 1312670Listed by: EXP REALTY, LLC - Coming Soon
 $299,900Coming Soon3 beds 3 baths
$299,900Coming Soon3 beds 3 baths1972 Jackson Rd, Knoxville, TN 37921
MLS# 1312673Listed by: SOUTHERN CHARM HOMES - New
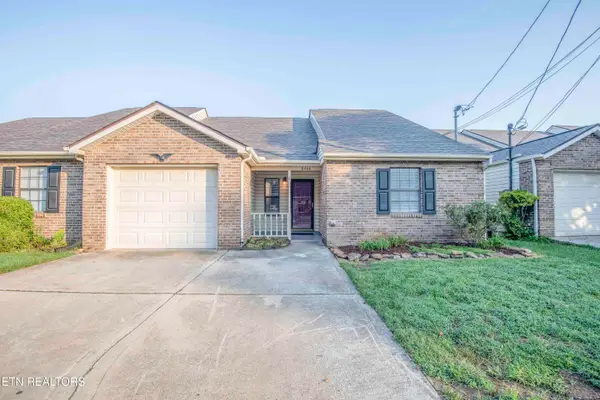 $315,000Active2 beds 2 baths1,320 sq. ft.
$315,000Active2 beds 2 baths1,320 sq. ft.8444 Norway St, Knoxville, TN 37931
MLS# 1312668Listed by: KELLER WILLIAMS REALTY
