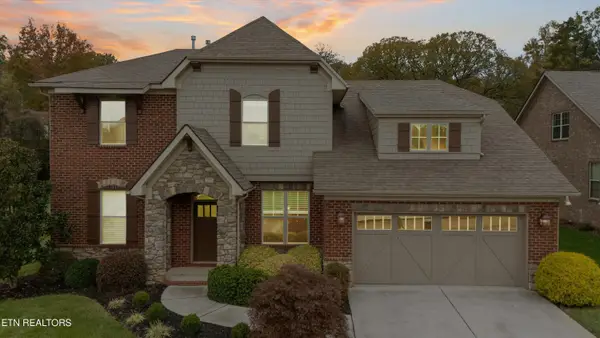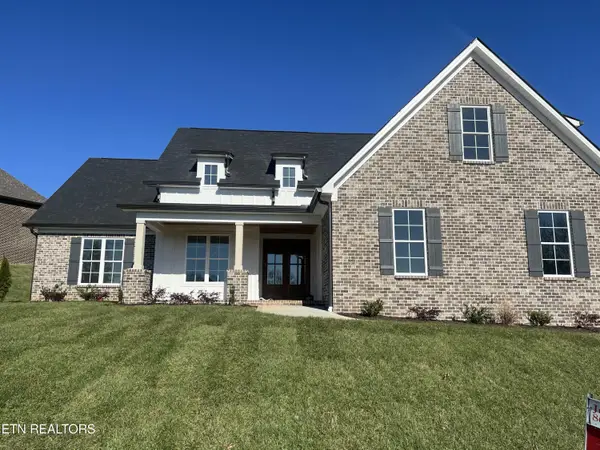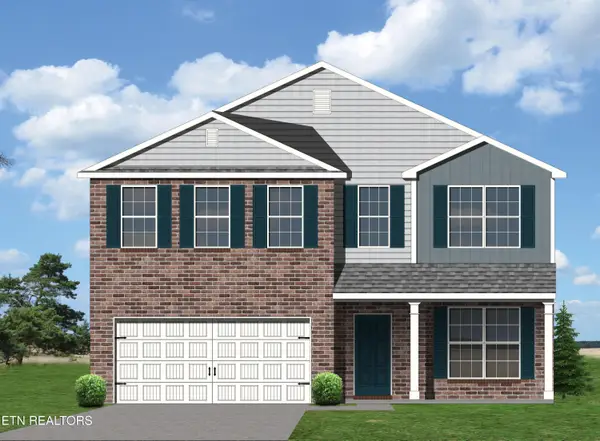4940 Fox Point Lane, Knoxville, TN 37918
Local realty services provided by:Better Homes and Gardens Real Estate Gwin Realty
4940 Fox Point Lane,Knoxville, TN 37918
$410,000
- 3 Beds
- 3 Baths
- 2,374 sq. ft.
- Single family
- Pending
Listed by:kara edenfield
Office:keller williams signature
MLS#:1314890
Source:TN_KAAR
Price summary
- Price:$410,000
- Price per sq. ft.:$172.7
- Monthly HOA dues:$41.67
About this home
Why wait on new construction when this 3-year-old stunner is ready now? Nestled on a quiet cul-de-sac and one of the largest lots in the neighborhood, this custom-designed Hamilton floor plan by Smithbilt featuring almost $50,000 in upgrades and improvements makes this property truly move-in ready and better than new! Upgrades include designer lighting, kitchen and bath enhancements, extended patio, large fenced yard, a deeper garage, walk-in pantry, mud room, and more.
The open-concept main level showcases LVP flooring, a cozy fireplace, and an upgraded kitchen with quartz countertops, stainless appliances, exquisite lighting, tile backsplash, and pantry. Upstairs you'll find three generously sized bedrooms, including an owner's suite with private bath and walk-in closet, plus flexible guest bedrooms ideal for study, office, or play space.
Enjoy the outdoors with a large patio, fenced backyard, and charming covered front porch. Ample storage options include multiple closets and attic space. Neighborhood amenities include the Shannon Valley Farms clubhouse, play area, and Olympic-sized pool — perfect for family living and entertaining. Qualifies for UTK Scholarship Program.
Move fast — homes with this level of upgrades, space, and curb appeal don't last long. This home is the total package — stylish, functional, and move-in ready!
Contact an agent
Home facts
- Year built:2022
- Listing ID #:1314890
- Added:49 day(s) ago
- Updated:October 30, 2025 at 07:27 AM
Rooms and interior
- Bedrooms:3
- Total bathrooms:3
- Full bathrooms:2
- Half bathrooms:1
- Living area:2,374 sq. ft.
Heating and cooling
- Cooling:Central Cooling
- Heating:Central, Electric
Structure and exterior
- Year built:2022
- Building area:2,374 sq. ft.
- Lot area:0.11 Acres
Schools
- High school:Central
- Middle school:Gresham
- Elementary school:Ritta
Utilities
- Sewer:Public Sewer
Finances and disclosures
- Price:$410,000
- Price per sq. ft.:$172.7
New listings near 4940 Fox Point Lane
- New
 $250,000Active2 beds 2 baths1,364 sq. ft.
$250,000Active2 beds 2 baths1,364 sq. ft.8400 Olde Colony Tr #70, Knoxville, TN 37923
MLS# 1320282Listed by: WALTON GEORGE REALTY GROUP - Coming Soon
 $765,000Coming Soon4 beds 4 baths
$765,000Coming Soon4 beds 4 baths12210 Inglecrest Lane, Knoxville, TN 37934
MLS# 1320276Listed by: PARK + ALLEY - New
 $374,900Active3 beds 2 baths2,100 sq. ft.
$374,900Active3 beds 2 baths2,100 sq. ft.8011 Millertown Pike, Knoxville, TN 37924
MLS# 1320277Listed by: STEPHENSON REALTY & AUCTION - Coming SoonOpen Sat, 5 to 7pm
 $525,000Coming Soon5 beds 4 baths
$525,000Coming Soon5 beds 4 baths1708 Cedar Lane, Knoxville, TN 37918
MLS# 1320279Listed by: EXP REALTY, LLC - Coming Soon
 $335,000Coming Soon3 beds 2 baths
$335,000Coming Soon3 beds 2 baths217 Arms Rd Rd, Knoxville, TN 37924
MLS# 1320272Listed by: CRYE-LEIKE REALTORS SOUTH, INC  $746,400Pending3 beds 3 baths2,813 sq. ft.
$746,400Pending3 beds 3 baths2,813 sq. ft.0 Holly Berry Drive, Knoxville, TN 37938
MLS# 1320250Listed by: KELLER WILLIAMS REALTY $716,437Pending4 beds 3 baths3,498 sq. ft.
$716,437Pending4 beds 3 baths3,498 sq. ft.1946 Hickory Reserve Drive, Knoxville, TN 37932
MLS# 1320253Listed by: REALTY EXECUTIVES ASSOCIATES $435,644Pending4 beds 3 baths2,519 sq. ft.
$435,644Pending4 beds 3 baths2,519 sq. ft.1671 Hickory Meadows, Knoxville, TN 37932
MLS# 1320259Listed by: REALTY EXECUTIVES ASSOCIATES- Coming Soon
 $450,000Coming Soon4 beds 3 baths
$450,000Coming Soon4 beds 3 baths707 Dunnview Lane, Knoxville, TN 37934
MLS# 1320248Listed by: REALTY EXECUTIVES ASSOCIATES - New
 $274,900Active3 beds 2 baths1,566 sq. ft.
$274,900Active3 beds 2 baths1,566 sq. ft.4009 Sevierville Pike, Knoxville, TN 37920
MLS# 1320258Listed by: EXP REALTY, LLC
