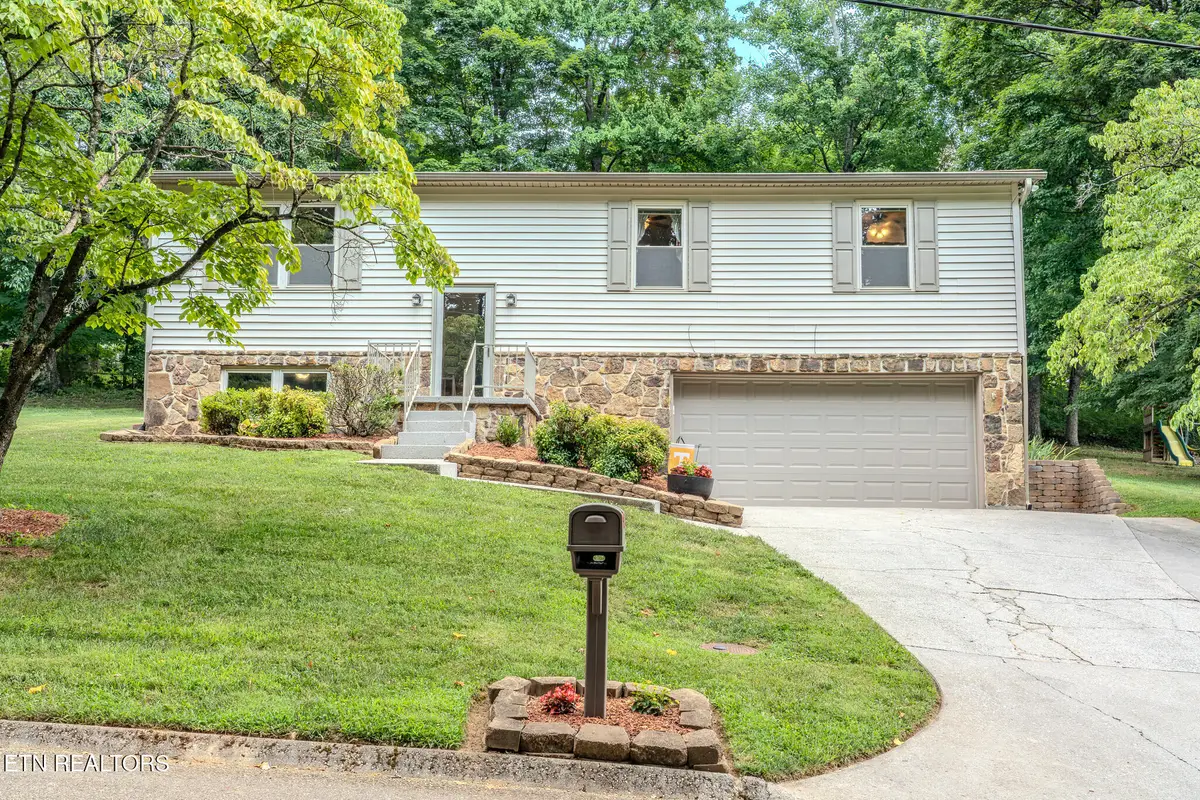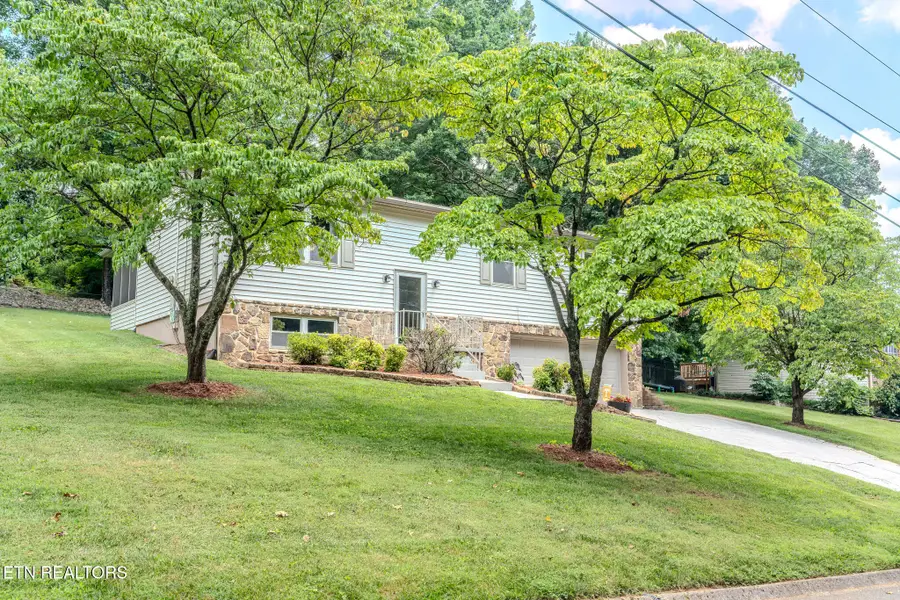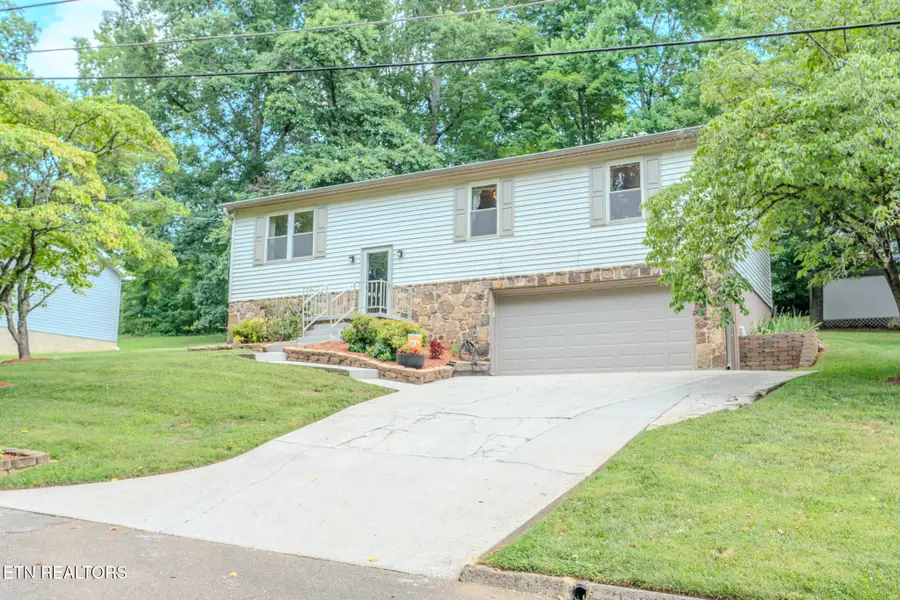5005 Laurel Woods Drive, Knoxville, TN 37921
Local realty services provided by:Better Homes and Gardens Real Estate Jackson Realty



Listed by:timothy mathes
Office:united real estate solutions
MLS#:1307629
Source:TN_KAAR
Price summary
- Price:$375,000
- Price per sq. ft.:$225.36
About this home
Welcome home to this beautifully maintained and thoughtfully updated traditional split-foyer residence, offering 3 bedrooms, 1 full bath, and 2 half baths. From the moment you arrive, you'll appreciate the charm and durability of the River Stone accented front, and vinyl siding for easy maintenance. Step inside to discover a warm and inviting interior featuring rich acacia hardwood floors that flow throughout the main living areas. The welcoming foyer is accented by custom stair railings that blend seamlessly with the flooring. The spacious living room leads into a truly special kitchen—fully outfitted with custom Hickory wood cabinetry, soft-close drawers, a two-level silverware drawer, hidden pull-out trash/recycling drawer, and a pantry with pull-out shelving. The tumbled marble backsplash adds a timeless, elegant touch. The upstairs bath has been upgraded with a tiled walk-in shower, comfort-height toilets , and the same high-quality Hickory cabinetry found in the kitchen. Every window is dressed with custom-made blinds—except the kitchen, which opens onto the large screened-in back patio, perfect for enjoying morning coffee or evening relaxation. Downstairs, the cozy den features a barnwood accent wall with wood beam detailing, and a built in bookcase offering a rustic and welcoming vibe. Additional highlights include a two-car attached garage and a well-kept outdoor storage building, providing ample room for tools or hobbies. Functionality and maintenance have been top priority for this home. The home has been updated with modern drainage piping and interior/exterior water line. A sump pump and leaf filter gutter system are in place and inspected annually. Yearly HVAC service includes an allergen filter and purification light. Termite protection system is in place with yearly inspections, and Quarterly pest control service. The home is well insulated, keeping utility costs low year-round. Both the front and back doors are upgraded Sterling brand doors with storm doors included. The backyard also features a beautiful bank lined with Nolichucky River rock—adding a natural, local touch to the serene outdoor space. This move-in-ready home has been lovingly cared for and offers practical upgrades with thoughtful, high-end details throughout. Don't miss the opportunity to make it yours! Call your Realtor and Book your appointment today!
Contact an agent
Home facts
- Year built:1979
- Listing Id #:1307629
- Added:36 day(s) ago
- Updated:August 11, 2025 at 03:12 PM
Rooms and interior
- Bedrooms:3
- Total bathrooms:3
- Full bathrooms:1
- Half bathrooms:2
- Living area:1,664 sq. ft.
Heating and cooling
- Cooling:Central Cooling
- Heating:Central, Electric
Structure and exterior
- Year built:1979
- Building area:1,664 sq. ft.
- Lot area:0.28 Acres
Schools
- High school:Karns
- Middle school:Northwest
- Elementary school:Pleasant Ridge
Utilities
- Sewer:Public Sewer
Finances and disclosures
- Price:$375,000
- Price per sq. ft.:$225.36
New listings near 5005 Laurel Woods Drive
- New
 $270,000Active2 beds 2 baths1,343 sq. ft.
$270,000Active2 beds 2 baths1,343 sq. ft.5212 Sinclair Drive, Knoxville, TN 37914
MLS# 1312120Listed by: THE REAL ESTATE FIRM, INC. - New
 $550,000Active4 beds 3 baths2,330 sq. ft.
$550,000Active4 beds 3 baths2,330 sq. ft.3225 Oakwood Hills Lane, Knoxville, TN 37931
MLS# 1312121Listed by: WALKER REALTY GROUP, LLC - New
 $285,000Active2 beds 2 baths1,327 sq. ft.
$285,000Active2 beds 2 baths1,327 sq. ft.870 Spring Park Rd, Knoxville, TN 37914
MLS# 1312125Listed by: REALTY EXECUTIVES ASSOCIATES - New
 $292,900Active3 beds 3 baths1,464 sq. ft.
$292,900Active3 beds 3 baths1,464 sq. ft.3533 Maggie Lynn Way #11, Knoxville, TN 37921
MLS# 1312126Listed by: ELITE REALTY  $424,900Active7.35 Acres
$424,900Active7.35 Acres0 E Governor John Hwy, Knoxville, TN 37920
MLS# 2914690Listed by: DUTTON REAL ESTATE GROUP $379,900Active3 beds 3 baths2,011 sq. ft.
$379,900Active3 beds 3 baths2,011 sq. ft.7353 Sun Blossom #99, Knoxville, TN 37924
MLS# 1307924Listed by: THE GROUP REAL ESTATE BROKERAGE- New
 $549,950Active3 beds 3 baths2,100 sq. ft.
$549,950Active3 beds 3 baths2,100 sq. ft.7520 Millertown Pike, Knoxville, TN 37924
MLS# 1312094Listed by: REALTY EXECUTIVES ASSOCIATES  $369,900Active3 beds 2 baths1,440 sq. ft.
$369,900Active3 beds 2 baths1,440 sq. ft.0 Sun Blossom Lane #117, Knoxville, TN 37924
MLS# 1309883Listed by: THE GROUP REAL ESTATE BROKERAGE $450,900Active3 beds 3 baths1,597 sq. ft.
$450,900Active3 beds 3 baths1,597 sq. ft.7433 Sun Blossom Lane, Knoxville, TN 37924
MLS# 1310031Listed by: THE GROUP REAL ESTATE BROKERAGE- New
 $359,900Active3 beds 2 baths1,559 sq. ft.
$359,900Active3 beds 2 baths1,559 sq. ft.4313 NW Holiday Blvd, Knoxville, TN 37921
MLS# 1312081Listed by: SOUTHERN CHARM HOMES
