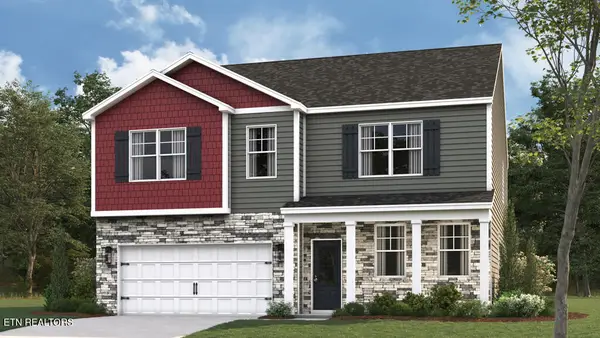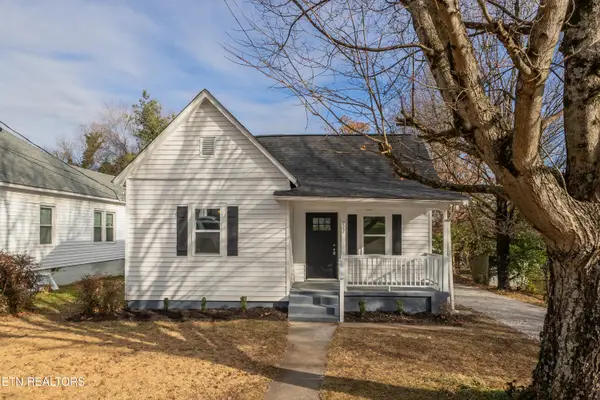501 Glen Ives Way, Knoxville, TN 37919
Local realty services provided by:Better Homes and Gardens Real Estate Gwin Realty
Listed by: hila gaw-urwin
Office: coldwell banker nelson realtor
MLS#:1305493
Source:TN_KAAR
Price summary
- Price:$595,000
- Price per sq. ft.:$175
- Monthly HOA dues:$250
About this home
WOW! Look at this stunning home. 3 Bedrooms and 3 full Baths with a complete movie theater, Gym, second living room with a patio, a porch, laundry room, pantry, and a 2-car garage. Two bedrooms, two baths on the main level, and 1 bedroom + a full Bathroom in the basement. The sellers installed a new floor and a new custom front door, but that is just the beginning. When they say LOCATION, they talk about this home. proximity to West Town Mall, dining in Bearden, and everything you want in a city lifestyle. Set your private showings today; pictures do not do it justice.
ALL THE FURNITURE IN THE HOUSE IS NEGOTIABLE.
Contact an agent
Home facts
- Year built:1997
- Listing ID #:1305493
- Added:186 day(s) ago
- Updated:December 23, 2025 at 09:16 PM
Rooms and interior
- Bedrooms:3
- Total bathrooms:3
- Full bathrooms:3
- Living area:3,400 sq. ft.
Heating and cooling
- Cooling:Central Cooling
- Heating:Central, Electric
Structure and exterior
- Year built:1997
- Building area:3,400 sq. ft.
- Lot area:0.01 Acres
Schools
- High school:West
- Middle school:Bearden
- Elementary school:Bearden
Utilities
- Sewer:Public Sewer
Finances and disclosures
- Price:$595,000
- Price per sq. ft.:$175
New listings near 501 Glen Ives Way
- New
 $845,000Active5 beds 4 baths3,380 sq. ft.
$845,000Active5 beds 4 baths3,380 sq. ft.12453 Amberset Drive, Knoxville, TN 37922
MLS# 1324809Listed by: GREATER IMPACT REALTY - Coming Soon
 $300,000Coming Soon3 beds 3 baths
$300,000Coming Soon3 beds 3 baths136 Farlow Drive, Knoxville, TN 37934
MLS# 1324810Listed by: JUST HOMES GROUP - New
 $328,900Active3 beds 3 baths1,645 sq. ft.
$328,900Active3 beds 3 baths1,645 sq. ft.2404 Limelight Lane, Knoxville, TN 37924
MLS# 1324813Listed by: D.R. HORTON - New
 $715,000Active4 beds 3 baths2,565 sq. ft.
$715,000Active4 beds 3 baths2,565 sq. ft.6813 Flint Gap Rd, Knoxville, TN 37914
MLS# 1324814Listed by: ELITE REALTY - New
 $355,825Active3 beds 3 baths2,164 sq. ft.
$355,825Active3 beds 3 baths2,164 sq. ft.2408 Limelight Lane, Knoxville, TN 37924
MLS# 1324815Listed by: D.R. HORTON - New
 $380,895Active5 beds 3 baths2,511 sq. ft.
$380,895Active5 beds 3 baths2,511 sq. ft.2412 Limelight Lane, Knoxville, TN 37924
MLS# 1324817Listed by: D.R. HORTON - New
 $391,170Active4 beds 3 baths2,804 sq. ft.
$391,170Active4 beds 3 baths2,804 sq. ft.2416 Limelight Lane, Knoxville, TN 37924
MLS# 1324818Listed by: D.R. HORTON - New
 $414,900Active4 beds 3 baths1,717 sq. ft.
$414,900Active4 beds 3 baths1,717 sq. ft.1407 Peltier Rd, Knoxville, TN 37912
MLS# 3060693Listed by: KELLER WILLIAMS REALTY - New
 $249,900Active3 beds 2 baths1,520 sq. ft.
$249,900Active3 beds 2 baths1,520 sq. ft.922 Minnesota Ave, Knoxville, TN 37921
MLS# 1324790Listed by: REALTY EXECUTIVES ASSOCIATES - New
 $398,100Active4 beds 4 baths2,500 sq. ft.
$398,100Active4 beds 4 baths2,500 sq. ft.5117 Tenwood Drive, Knoxville, TN 37921
MLS# 1324794Listed by: EXP REALTY, LLC
