Local realty services provided by:Better Homes and Gardens Real Estate Jackson Realty
5016 Landbrook Drive,Knoxville, TN 37921
$324,000
- 3 Beds
- 3 Baths
- 1,500 sq. ft.
- Single family
- Pending
Listed by: brian howard
Office: realty executives associates
MLS#:1310139
Source:TN_KAAR
Price summary
- Price:$324,000
- Price per sq. ft.:$216
About this home
Highly desirable Tara Hill floor plan featuring 3 spacious bedrooms, 2.5 baths, and an open, functional layout perfect for modern living. The kitchen offers a large island, stainless appliances, and ample cabinetry, flowing into a vaulted family room with an electric fireplace screen and soft ambient lighting. The private owner's suite includes tray ceilings, a walk-in closet, and a beautifully updated bath with double vanities and a large custom tile shower?no tub. Enjoy the smart split-bedroom design, main-level laundry, guest half bath, and a drop zone for everyday convenience. Step out to a covered patio and level backyard ideal for relaxing or entertaining. Attached 1-car garage with extra storage space. Located close to the University of Tennessee campus and just minutes from shopping, dining, and major commuter routes, perfect for professionals, students, or anyone on the go. This popular floor plan is a favorite schedule your showing today!
Contact an agent
Home facts
- Year built:2025
- Listing ID #:1310139
- Added:186 day(s) ago
- Updated:February 01, 2026 at 04:04 AM
Rooms and interior
- Bedrooms:3
- Total bathrooms:3
- Full bathrooms:2
- Half bathrooms:1
- Living area:1,500 sq. ft.
Heating and cooling
- Cooling:Central Cooling
- Heating:Central, Electric
Structure and exterior
- Year built:2025
- Building area:1,500 sq. ft.
- Lot area:0.11 Acres
Schools
- High school:West
- Middle school:Northwest
- Elementary school:Pond Gap
Utilities
- Sewer:Public Sewer
Finances and disclosures
- Price:$324,000
- Price per sq. ft.:$216
New listings near 5016 Landbrook Drive
- New
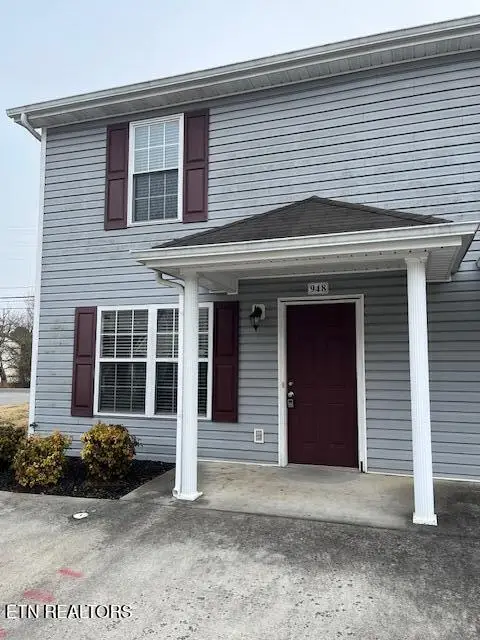 $209,900Active2 beds 2 baths1,160 sq. ft.
$209,900Active2 beds 2 baths1,160 sq. ft.948 Micro Way, Knoxville, TN 37912
MLS# 1328150Listed by: CRYE-LEIKE REALTORS, SOUTH - Coming SoonOpen Sat, 4 to 7pm
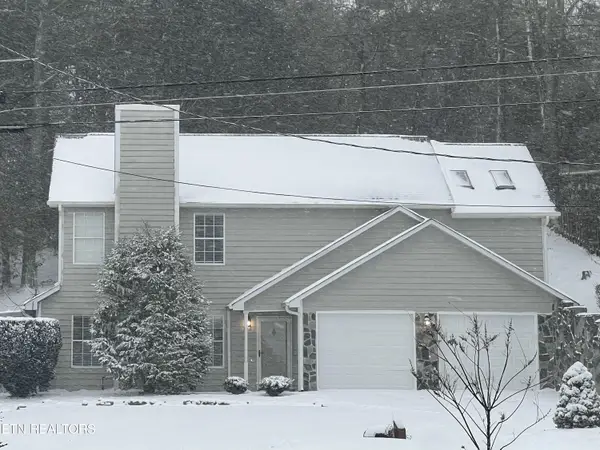 $439,900Coming Soon3 beds 3 baths
$439,900Coming Soon3 beds 3 baths1216 Durham Rd, Knoxville, TN 37931
MLS# 1328137Listed by: REALTY EXECUTIVES ASSOCIATES - New
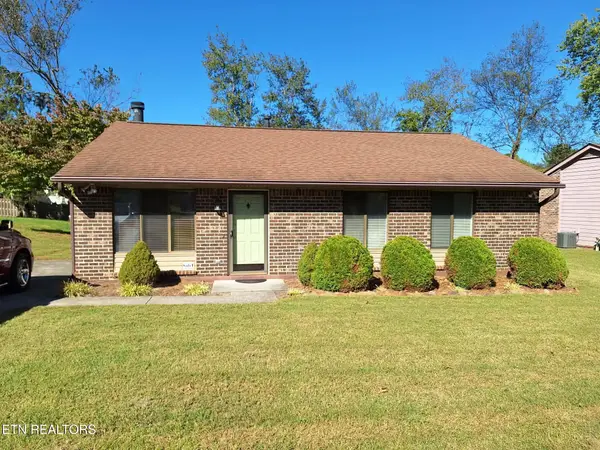 $357,000Active3 beds 1 baths1,036 sq. ft.
$357,000Active3 beds 1 baths1,036 sq. ft.9005 Highbridge Drive, Knoxville, TN 37922
MLS# 1328123Listed by: WINGMAN REALTY - Coming Soon
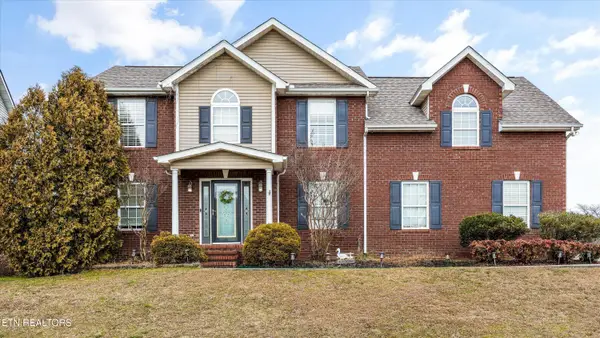 $470,000Coming Soon4 beds 3 baths
$470,000Coming Soon4 beds 3 baths7302 Olive Branch Lane, Knoxville, TN 37931
MLS# 1328124Listed by: THE CARTER GROUP, EXP REALTY - New
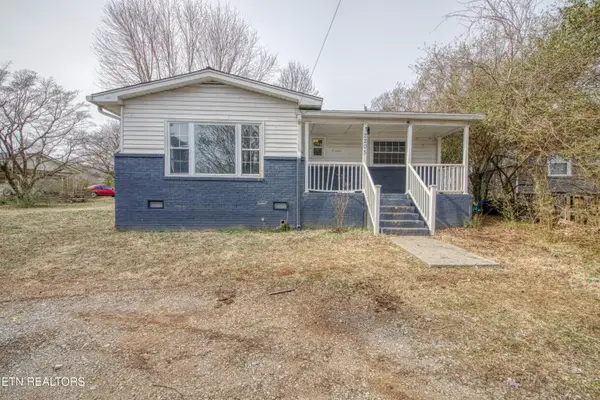 $235,000Active2 beds 1 baths1,053 sq. ft.
$235,000Active2 beds 1 baths1,053 sq. ft.2205 Madison Rd, Knoxville, TN 37912
MLS# 1328125Listed by: CAPSTONE REALTY GROUP 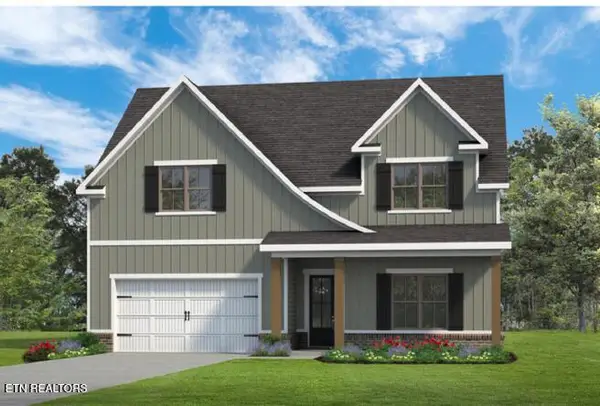 $645,875Pending5 beds 3 baths3,389 sq. ft.
$645,875Pending5 beds 3 baths3,389 sq. ft.2512 Marshall Pass Rd, Knoxville, TN 37932
MLS# 1328117Listed by: WOODY CREEK REALTY, LLC- Coming Soon
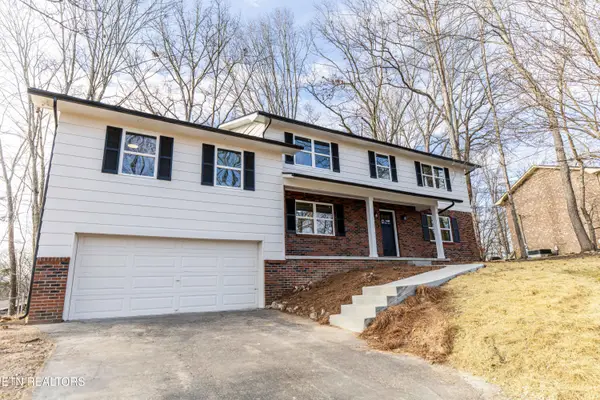 $515,000Coming Soon4 beds 3 baths
$515,000Coming Soon4 beds 3 baths1909 Matthew Lane, Knoxville, TN 37923
MLS# 1328119Listed by: REALTY EXECUTIVES ASSOCIATES 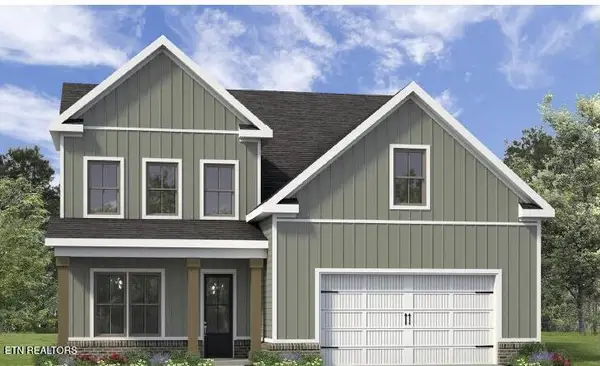 $610,000Pending4 beds 3 baths2,941 sq. ft.
$610,000Pending4 beds 3 baths2,941 sq. ft.2524 Marshall Pass Rd, Knoxville, TN 37932
MLS# 1328112Listed by: WOODY CREEK REALTY, LLC- New
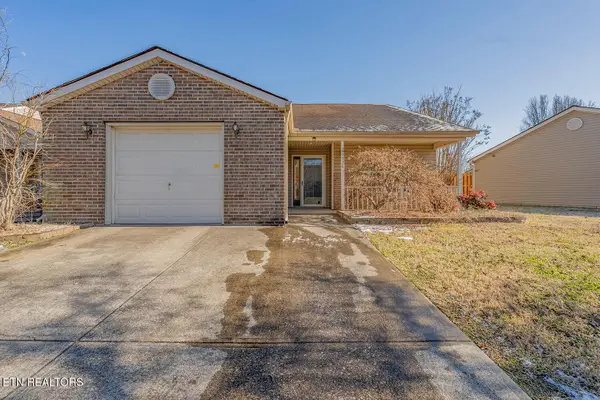 $314,999Active2 beds 2 baths1,395 sq. ft.
$314,999Active2 beds 2 baths1,395 sq. ft.9928 Tinsmith Way, Knoxville, TN 37931
MLS# 1328100Listed by: VFL REAL ESTATE, REALTY EXECUTIVES - New
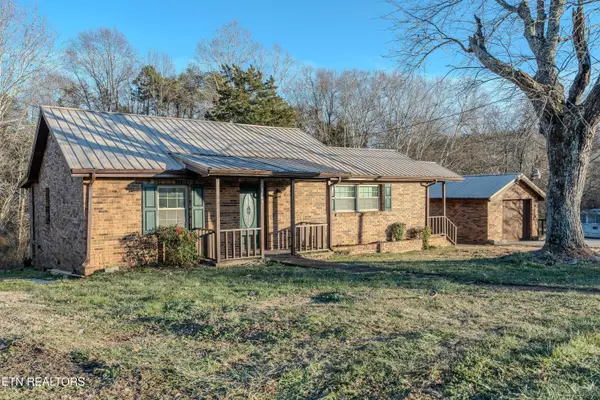 $289,900Active2 beds 2 baths1,176 sq. ft.
$289,900Active2 beds 2 baths1,176 sq. ft.5604 W W Martin Mill Pike, Knoxville, TN 37920
MLS# 1328105Listed by: KELLER WILLIAMS REALTY

