505 E Scott Ave, Knoxville, TN 37917
Local realty services provided by:Better Homes and Gardens Real Estate Ben Bray & Associates
505 E Scott Ave,Knoxville, TN 37917
$1,949,999
- 6 Beds
- 4 Baths
- 7,154 sq. ft.
- Single family
- Active
Listed by: jessi sgarlata
Office: compass tennessee, llc.
MLS#:2990598
Source:NASHVILLE
Price summary
- Price:$1,949,999
- Price per sq. ft.:$272.57
About this home
Built in 1889, the Lou-Mar House is a Queen Anne Victorian masterpiece by architect David Getaz, known for his work on the Knox County Courthouse. Once home to prominent families, it stands as one of East Tennessee's finest architectural examples and has been featured in HGTV and Knox News Sentinel. Enter through etched-glass double doors into a grand foyer showcasing six wood species. The parlor includes a custom mural by Mara Wilson, while the gentleman's parlor is now a maple wood library. The dining room boasts a boxed beam ceiling, with intricate woodwork, moldings, and period lighting throughout. Nine stained-glass windows, five ornamental fireplaces, and high-efficiency upgrades from 2023 add historic charm and modern comfort. The primary en suite features marble, custom cabinetry, and Rohl hardware, while first-floor baths have similar high-end finishes. The outdoor kitchen, completed in 2021, includes Blaze appliances, a gas fireplace, and a Sonos system. Landscaped grounds and a fully renovated carriage house offer versatile outdoor spaces. The main house provides six bedrooms, three and a half baths, a library, and a family room addition with a three-car garage. The renovated carriage house has two bedrooms and one and a half baths, ideal for guests or additional living space. Situated on a double lot at Scott and Harvey Streets, with a gated yard for privacy, the Lou-Mar House is minutes from downtown Knoxville, near restaurants, coffee shops, and a short bike ride to Gay Street and the University of Tennessee. The Great Smoky Mountains are just 45 minutes away, and an art magnet elementary school is nearby. This estate combines historic elegance with modern amenities, offering a rare opportunity to own a piece of Knoxville’s history. With its timeless architecture, luxurious finishes, and inviting spaces, the Lou-Mar House is truly unique in Knoxville.
Contact an agent
Home facts
- Year built:1899
- Listing ID #:2990598
- Added:114 day(s) ago
- Updated:December 30, 2025 at 03:18 PM
Rooms and interior
- Bedrooms:6
- Total bathrooms:4
- Full bathrooms:3
- Half bathrooms:1
- Living area:7,154 sq. ft.
Heating and cooling
- Cooling:Ceiling Fan(s), Central Air
- Heating:Central
Structure and exterior
- Year built:1899
- Building area:7,154 sq. ft.
- Lot area:0.59 Acres
Schools
- High school:Fulton High School
- Middle school:Whittle Springs Middle School
- Elementary school:Christenberry Elementary
Utilities
- Water:Public, Water Available
- Sewer:Public Sewer
Finances and disclosures
- Price:$1,949,999
- Price per sq. ft.:$272.57
- Tax amount:$6,783
New listings near 505 E Scott Ave
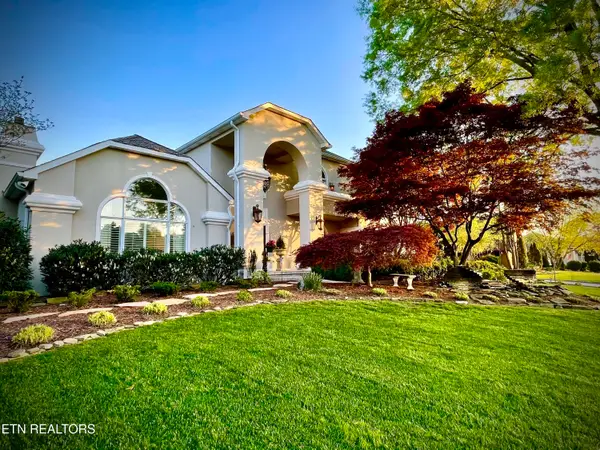 $2,250,000Pending4 beds 4 baths5,958 sq. ft.
$2,250,000Pending4 beds 4 baths5,958 sq. ft.3504 Riveredge Circle, Knoxville, TN 37920
MLS# 1325023Listed by: KELLER WILLIAMS SIGNATURE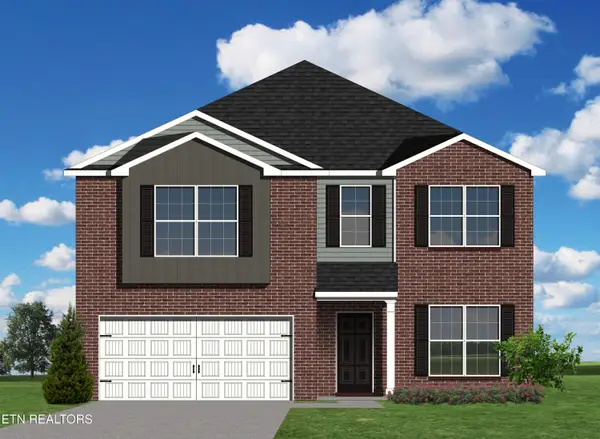 $472,778Pending4 beds 3 baths2,519 sq. ft.
$472,778Pending4 beds 3 baths2,519 sq. ft.12378 Sweet Maple Lane, Knoxville, TN 37932
MLS# 1325012Listed by: REALTY EXECUTIVES ASSOCIATES- New
 $130,000Active3 beds 1 baths1,250 sq. ft.
$130,000Active3 beds 1 baths1,250 sq. ft.204 Hillview Ave, Knoxville, TN 37914
MLS# 3068729Listed by: EXP REALTY - New
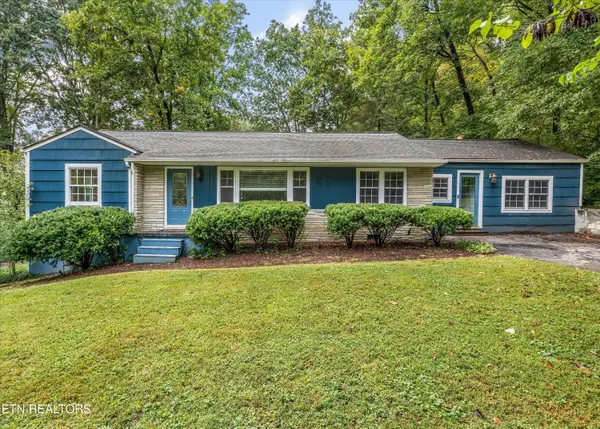 $355,000Active3 beds 2 baths1,847 sq. ft.
$355,000Active3 beds 2 baths1,847 sq. ft.5415 Lynnette Rd, Knoxville, TN 37918
MLS# 1324991Listed by: KELLER WILLIAMS WEST KNOXVILLE - Open Tue, 7 to 11pmNew
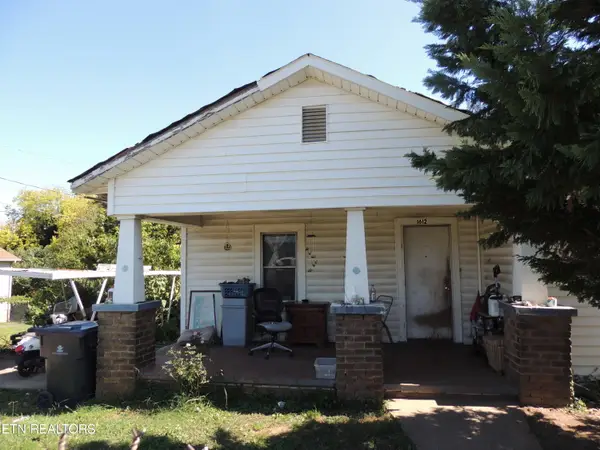 $125,000Active3 beds 1 baths1,212 sq. ft.
$125,000Active3 beds 1 baths1,212 sq. ft.1612 Vermont Ave, Knoxville, TN 37921
MLS# 1324998Listed by: REMAX PREFERRED PROPERTIES, IN - New
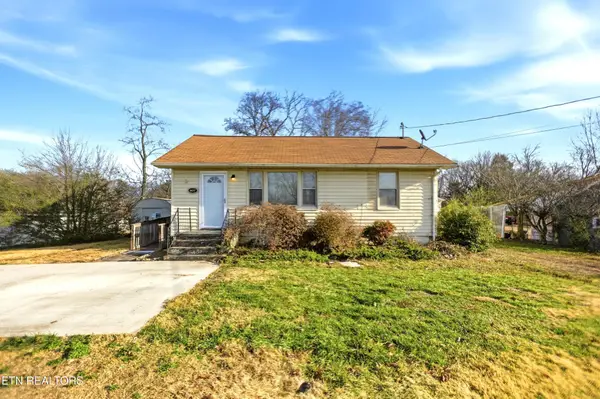 $214,900Active2 beds 1 baths770 sq. ft.
$214,900Active2 beds 1 baths770 sq. ft.407 Oakcrest Rd, Knoxville, TN 37912
MLS# 3069339Listed by: ELITE REALTY - New
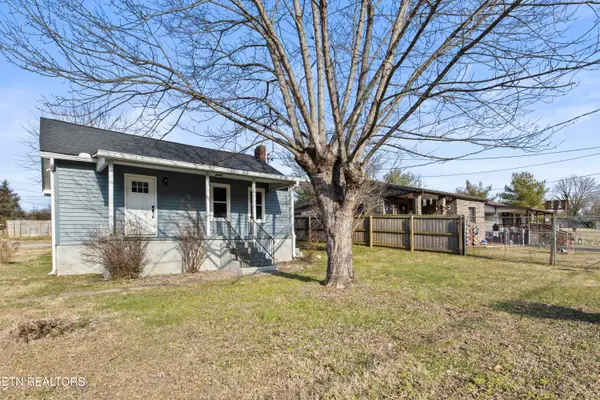 $225,000Active2 beds 1 baths728 sq. ft.
$225,000Active2 beds 1 baths728 sq. ft.411 Forestal Drive, Knoxville, TN 37918
MLS# 1324971Listed by: REALTY EXECUTIVES ASSOCIATES 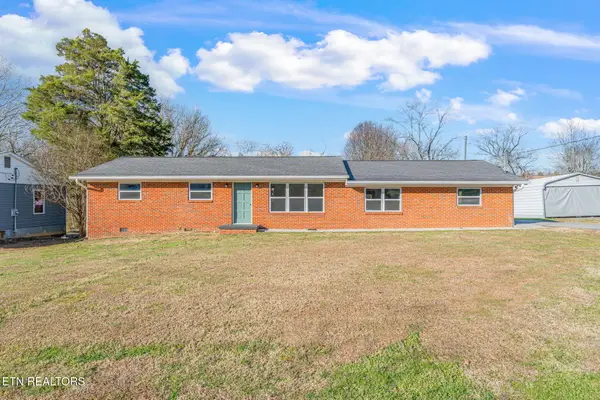 $295,000Pending3 beds 2 baths1,376 sq. ft.
$295,000Pending3 beds 2 baths1,376 sq. ft.309 Lyke Rd, Knoxville, TN 37924
MLS# 1324967Listed by: REALTY EXECUTIVES ASSOCIATES- New
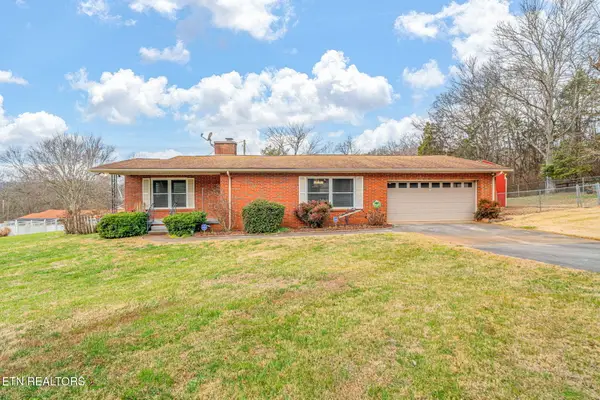 $325,000Active3 beds 2 baths1,548 sq. ft.
$325,000Active3 beds 2 baths1,548 sq. ft.6515 Hammer Rd, Knoxville, TN 37924
MLS# 1324963Listed by: KELLER WILLIAMS SIGNATURE - Coming Soon
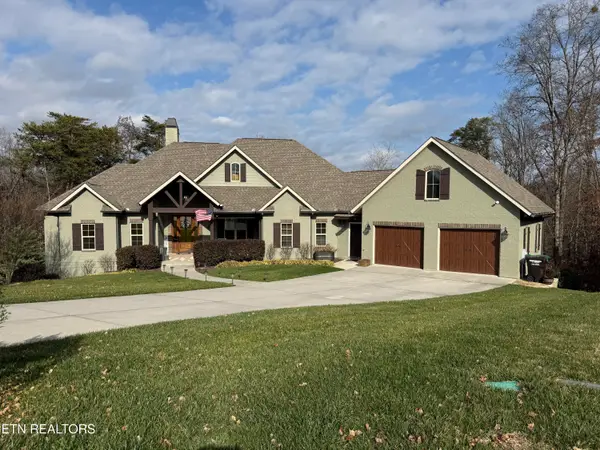 $1,224,000Coming Soon4 beds 4 baths
$1,224,000Coming Soon4 beds 4 baths2328 Mystic Ridge Rd, Knoxville, TN 37922
MLS# 1324962Listed by: NEXTHOME CLINCH VALLEY
