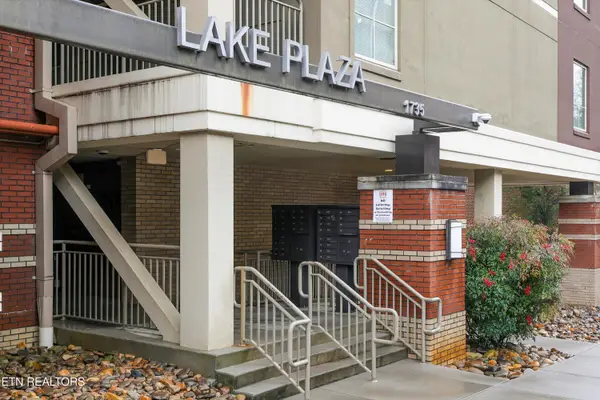507 Oak Landing Lane, Knoxville, TN 37934
Local realty services provided by:Better Homes and Gardens Real Estate Jackson Realty
507 Oak Landing Lane,Knoxville, TN 37934
$779,000
- 4 Beds
- 5 Baths
- 3,757 sq. ft.
- Single family
- Pending
Listed by: michael darby
Office: remax preferred properties, in
MLS#:1315029
Source:TN_KAAR
Price summary
- Price:$779,000
- Price per sq. ft.:$207.35
- Monthly HOA dues:$45.83
About this home
All brick 3757 Sq.Ft. 4 BR 4.5 bath home w/ massive master suite, large bonus, screened porch, solid hardwoods through-out the main, new carpet upstairs, loads of crown molding, transom windows plus elegant trim work nestled on a cul-de-sac lot! Neighborhood sidewalks, pool, tennis, pickle ball, playground & club house! Spacious 29x14 Master suite with two 9x5 walk-in closets & adj 18x10 cathedral ceiling tile 5 pc bath!. Three more large bedrooms with walk-in closets and private baths. 20x15 Bonus room with kitchenette and spare full-sized refrigerator. Gourmet 27x13 Kitchen with 13x9 breakfast area, center island, crowned 42 inch oak cabs, built-in double oven, smooth top cook top, micro & large walk-in pantry. Elegant dining awaits in the 17x12 formal dining room with octagon trey ceiling, double crown molding, wainscoting & chair rail! Entertain guests and family in the 21x16 living room centerpieced by a majestic gas log fireplace! 13x12 main level office with double crown octagon trey ceiling & french doors! Enjoy watching hundreds of daffodils and tulips bloom next spring while relaxing on the 22x13 screened-in porch with / tongue & groove ceiling! Huge walk-up attic, 3 car garage, and very tall crawlspace for even more storage and is a great workshop/hobby area with dehumidified comfort. Energy efficient home with additional attic insulation, new 2024 main level hvac. 2012 40-year roof. Tankless water heater for endless hot water. Whole house vac and softened water. 2 month old fenced back yard! All Farragut schools! Cov & Res plus other helpful neighborhood information founs at www.saddleridgetn.net
Contact an agent
Home facts
- Year built:2001
- Listing ID #:1315029
- Added:161 day(s) ago
- Updated:February 20, 2026 at 08:35 AM
Rooms and interior
- Bedrooms:4
- Total bathrooms:5
- Full bathrooms:4
- Half bathrooms:1
- Living area:3,757 sq. ft.
Heating and cooling
- Cooling:Central Cooling
- Heating:Central
Structure and exterior
- Year built:2001
- Building area:3,757 sq. ft.
- Lot area:0.42 Acres
Schools
- High school:Farragut
- Middle school:Farragut
- Elementary school:Farragut Primary
Utilities
- Sewer:Public Sewer
Finances and disclosures
- Price:$779,000
- Price per sq. ft.:$207.35
New listings near 507 Oak Landing Lane
 $997,000Active5.38 Acres
$997,000Active5.38 Acres1717 Loves Creek Rd, Knoxville, TN 37924
MLS# 1321994Listed by: THE REAL ESTATE FIRM, INC.- Coming Soon
 $636,250Coming Soon3 beds 2 baths
$636,250Coming Soon3 beds 2 baths1735 Lake Ave #201, Knoxville, TN 37916
MLS# 1329963Listed by: REALTY EXECUTIVES ASSOCIATES - New
 $429,900Active3 beds 2 baths1,560 sq. ft.
$429,900Active3 beds 2 baths1,560 sq. ft.1001 Farrington Drive, Knoxville, TN 37923
MLS# 1329958Listed by: DOUGLAS DILLON REALTY - New
 $589,900Active5 beds 3 baths3,113 sq. ft.
$589,900Active5 beds 3 baths3,113 sq. ft.8415 Creek Valley Lane, Knoxville, TN 37931
MLS# 1329959Listed by: SOUTHLAND BROKERS - New
 $149,900Active4 beds 2 baths2,415 sq. ft.
$149,900Active4 beds 2 baths2,415 sq. ft.301 Grata Rd, Knoxville, TN 37914
MLS# 1329952Listed by: THE REAL ESTATE FIRM, INC. - New
 $289,900Active3 beds 1 baths1,350 sq. ft.
$289,900Active3 beds 1 baths1,350 sq. ft.1618 Branner St, Knoxville, TN 37917
MLS# 1329941Listed by: LITTLE RIVER REALTY - New
 $39,000Active0.17 Acres
$39,000Active0.17 Acres0 Idlewood Lane, Knoxville, TN 37923
MLS# 1329944Listed by: HARB DESA REALTY - Coming Soon
 $1,399,900Coming Soon3 beds 4 baths
$1,399,900Coming Soon3 beds 4 baths7379 Sheepfold Way, Knoxville, TN 37918
MLS# 1329945Listed by: WALLACE - Coming Soon
 $775,000Coming Soon2 beds 1 baths
$775,000Coming Soon2 beds 1 baths112 S Gay St #310, Knoxville, TN 37902
MLS# 1329946Listed by: THE PRICE AGENCY, REALTY EXECUTIVES - Coming Soon
 $450,000Coming Soon4 beds 3 baths
$450,000Coming Soon4 beds 3 baths6131 Hollow View Lane, Knoxville, TN 37924
MLS# 1329938Listed by: BROUGHAM PROPERTIES

