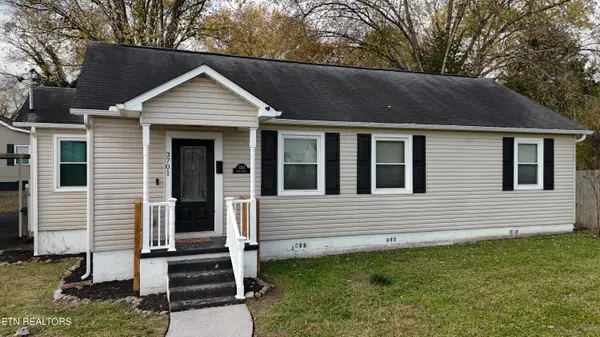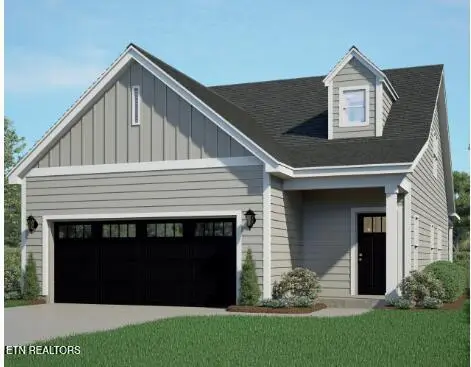5101 Stokely Lane, Knoxville, TN 37918
Local realty services provided by:Better Homes and Gardens Real Estate Jackson Realty
5101 Stokely Lane,Knoxville, TN 37918
$600,000
- 4 Beds
- 3 Baths
- 3,218 sq. ft.
- Single family
- Pending
Listed by: kevin keck, erika stafford
Office: realty executives associates
MLS#:1321514
Source:TN_KAAR
Price summary
- Price:$600,000
- Price per sq. ft.:$186.45
- Monthly HOA dues:$8.33
About this home
Never before on the market, this all brick home is nestled on a quiet and private street in the highly desirable Mont Riche'r subdivision off of Tazewell Pike. Meticulously maintained by its original owners, it offers a rare opportunity to own a home that has been cared for with true pride!
This beautiful four bedroom, three bathroom residence features spacious rooms filled with natural light and a warm living area centered around a stunning fireplace that creates the perfect setting for relaxing evenings at home. The open layout flows effortlessly, providing an inviting space for both everyday living and entertaining.
Step outside to a lovely back deck overlooking a large and beautifully maintained yard, ideal for gatherings, outdoor play, or quiet moments surrounded by nature. A two car garage adds convenience and ample storage.
With the perfect blend of privacy, space, and an exceptional location, this home truly has it all. Do not miss your chance to make it yours.
Contact an agent
Home facts
- Year built:1994
- Listing ID #:1321514
- Added:37 day(s) ago
- Updated:December 19, 2025 at 08:31 AM
Rooms and interior
- Bedrooms:4
- Total bathrooms:3
- Full bathrooms:3
- Living area:3,218 sq. ft.
Heating and cooling
- Cooling:Central Cooling
- Heating:Central
Structure and exterior
- Year built:1994
- Building area:3,218 sq. ft.
- Lot area:0.38 Acres
Schools
- High school:Central
- Middle school:Gresham
- Elementary school:Shannondale
Utilities
- Sewer:Public Sewer
Finances and disclosures
- Price:$600,000
- Price per sq. ft.:$186.45
New listings near 5101 Stokely Lane
- Coming Soon
 $200,000Coming Soon5 beds 3 baths
$200,000Coming Soon5 beds 3 baths1080 Baker Ave, Knoxville, TN 37920
MLS# 1324557Listed by: EXP REALTY, LLC - New
 $329,900Active3 beds 2 baths1,200 sq. ft.
$329,900Active3 beds 2 baths1,200 sq. ft.8001 Dove Wing Lane, Knoxville, TN 37938
MLS# 1324559Listed by: EXP REALTY, LLC - Coming Soon
 $339,900Coming Soon2 beds 3 baths
$339,900Coming Soon2 beds 3 baths9529 Hidden Oak Way, Knoxville, TN 37922
MLS# 1324551Listed by: WINGMAN REALTY - New
 $321,500Active3 beds 3 baths1,561 sq. ft.
$321,500Active3 beds 3 baths1,561 sq. ft.7349 Sun Blossom Lane #116, Knoxville, TN 37924
MLS# 1324538Listed by: RP BROKERAGE, LLC - New
 $389,000Active2 beds 2 baths1,652 sq. ft.
$389,000Active2 beds 2 baths1,652 sq. ft.7808 Creed Way, Knoxville, TN 37938
MLS# 1324515Listed by: PHIL COBBLE FINE HOMES & LAND - Open Sat, 6 to 8pmNew
 $435,000Active4 beds 2 baths2,440 sq. ft.
$435,000Active4 beds 2 baths2,440 sq. ft.6324 Gateway Lane, Knoxville, TN 37920
MLS# 1324523Listed by: REMAX FIRST - Open Sat, 3 to 10pmNew
 $349,900Active4 beds 3 baths1,882 sq. ft.
$349,900Active4 beds 3 baths1,882 sq. ft.7359 Sun Blossom Lane #112, Knoxville, TN 37924
MLS# 1324524Listed by: RP BROKERAGE, LLC - New
 $349,900Active4 beds 3 baths1,882 sq. ft.
$349,900Active4 beds 3 baths1,882 sq. ft.7368 Sun Blossom Lane, Knoxville, TN 37924
MLS# 1324535Listed by: RP BROKERAGE, LLC - Coming Soon
 $285,000Coming Soon4 beds 1 baths
$285,000Coming Soon4 beds 1 baths3701 Vera Drive, Knoxville, TN 37917
MLS# 1324536Listed by: SOLID ROCK REALTY - New
 $396,900Active3 beds 4 baths1,770 sq. ft.
$396,900Active3 beds 4 baths1,770 sq. ft.7477 Sun Blossom Lane, Knoxville, TN 37924
MLS# 1324537Listed by: RP BROKERAGE, LLC
