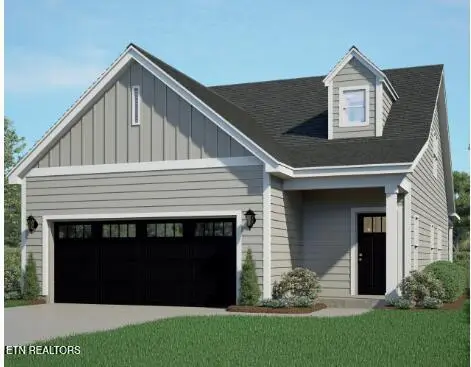5116 Buckhead Tr, Knoxville, TN 37919
Local realty services provided by:Better Homes and Gardens Real Estate Jackson Realty
5116 Buckhead Tr,Knoxville, TN 37919
$699,000
- 3 Beds
- 4 Baths
- 3,691 sq. ft.
- Single family
- Pending
Listed by: vanessa ponder
Office: the ferguson company
MLS#:1302659
Source:TN_KAAR
Price summary
- Price:$699,000
- Price per sq. ft.:$189.38
- Monthly HOA dues:$2.92
About this home
$6,000.00 SELLER CREDIT toward your closing costs, renovation budget, other fees, or anything you want to use it for! Rare Find: Welcome to this enchanting Architectural Mid-Century Modern Design Home in a coveted Riverbend cul-de-sac with Lake Views!
Bathe in natural light in this 3-bedroom, 3.5 bath, 3,691 sq. ft. two-story home with modern architectural designs throughout. Nestled in a quiet cul-de-sac in Knoxville's exclusive Riverbend community, this uniquely designed home sits on a wooded, nearly one-acre lot offering serene lake views. Situated in one of the best Knox County school zones (Sequoyah Elementary, Bearden Middle, West High), it's also just minutes from Rocky Hill dining, shopping, parks, and major Knoxville conveniences.
The main level features hardwood floors, vaulted ceilings, floor-to-ceiling windows, and a stylish sunken living room with one of two cozy natural stone fireplaces. Adjoining the kitchen is a large breakfast room with lake views via the corner tall-paned windows and sliding glass door. An open pass-through window in the kitchen serves the expansive dining room for effortless entertaining.
Recent updates include: Kitchen remodel in 2020.; Both outdoor decks replaced in 2022; Roof replaced in 2011; and Water Heater replaced in 2015.
This home is perfectly designed for entertaining or enjoying the wooded tranquility of the mature trees and established neighborhood. The primary bedroom features vaulted ceilings, a private deck, and an ensuite bathroom with dual vanity areas, a large walk-in shower with skylight, and a generous walk-in closet.
The downstairs layout for this one-of-a-kind property includes two bedrooms, each with its own outdoor entrance; an additional room which could be an office or nursery; a generous bonus room living area with woodburning fireplace; floor-to-ceiling lakeview windows; kitchenette; full bathroom; and half bath with laundry room. A screened porch also adds a high note of hospitality for overnight (or live-in) guests.
Additional features include: Circular driveway with vaulted portico; Private, wooded surroundings with a permanent deeded 40-foot buffer zone ensuring a protected perimeter of natural beauty; Extra wide attached garage with built-in storage shelving; Central heat and air; Ample storage with multiple built-ins and cleverly designed closets; Laundry chute from the upper level hallway; and all appliances included.
Offered AS-IS at $699,000.00 by a motivated Seller.
Don't miss this rare opportunity to own this lake-view retreat just minutes from Rocky Hill and West Knoxville conveniences!
Contact an agent
Home facts
- Year built:1980
- Listing ID #:1302659
- Added:204 day(s) ago
- Updated:December 19, 2025 at 08:31 AM
Rooms and interior
- Bedrooms:3
- Total bathrooms:4
- Full bathrooms:3
- Half bathrooms:1
- Living area:3,691 sq. ft.
Heating and cooling
- Cooling:Central Cooling
- Heating:Central, Heat Pump
Structure and exterior
- Year built:1980
- Building area:3,691 sq. ft.
- Lot area:0.78 Acres
Schools
- High school:West
- Middle school:Bearden
- Elementary school:Sequoyah
Utilities
- Sewer:Septic Tank
Finances and disclosures
- Price:$699,000
- Price per sq. ft.:$189.38
New listings near 5116 Buckhead Tr
- Coming Soon
 $200,000Coming Soon5 beds 3 baths
$200,000Coming Soon5 beds 3 baths1080 Baker Ave, Knoxville, TN 37920
MLS# 1324557Listed by: EXP REALTY, LLC - New
 $329,900Active3 beds 2 baths1,200 sq. ft.
$329,900Active3 beds 2 baths1,200 sq. ft.8001 Dove Wing Lane, Knoxville, TN 37938
MLS# 1324559Listed by: EXP REALTY, LLC - Coming Soon
 $339,900Coming Soon2 beds 3 baths
$339,900Coming Soon2 beds 3 baths9529 Hidden Oak Way, Knoxville, TN 37922
MLS# 1324551Listed by: WINGMAN REALTY - New
 $321,500Active3 beds 3 baths1,561 sq. ft.
$321,500Active3 beds 3 baths1,561 sq. ft.7349 Sun Blossom Lane #116, Knoxville, TN 37924
MLS# 1324538Listed by: RP BROKERAGE, LLC - New
 $389,000Active2 beds 2 baths1,652 sq. ft.
$389,000Active2 beds 2 baths1,652 sq. ft.7808 Creed Way, Knoxville, TN 37938
MLS# 1324515Listed by: PHIL COBBLE FINE HOMES & LAND - Open Sat, 6 to 8pmNew
 $435,000Active4 beds 2 baths2,440 sq. ft.
$435,000Active4 beds 2 baths2,440 sq. ft.6324 Gateway Lane, Knoxville, TN 37920
MLS# 1324523Listed by: REMAX FIRST - Open Sat, 3 to 10pmNew
 $349,900Active4 beds 3 baths1,882 sq. ft.
$349,900Active4 beds 3 baths1,882 sq. ft.7359 Sun Blossom Lane #112, Knoxville, TN 37924
MLS# 1324524Listed by: RP BROKERAGE, LLC - New
 $349,900Active4 beds 3 baths1,882 sq. ft.
$349,900Active4 beds 3 baths1,882 sq. ft.7368 Sun Blossom Lane, Knoxville, TN 37924
MLS# 1324535Listed by: RP BROKERAGE, LLC - Coming Soon
 $285,000Coming Soon4 beds 1 baths
$285,000Coming Soon4 beds 1 baths3701 Vera Drive, Knoxville, TN 37917
MLS# 1324536Listed by: SOLID ROCK REALTY - New
 $396,900Active3 beds 4 baths1,770 sq. ft.
$396,900Active3 beds 4 baths1,770 sq. ft.7477 Sun Blossom Lane, Knoxville, TN 37924
MLS# 1324537Listed by: RP BROKERAGE, LLC
