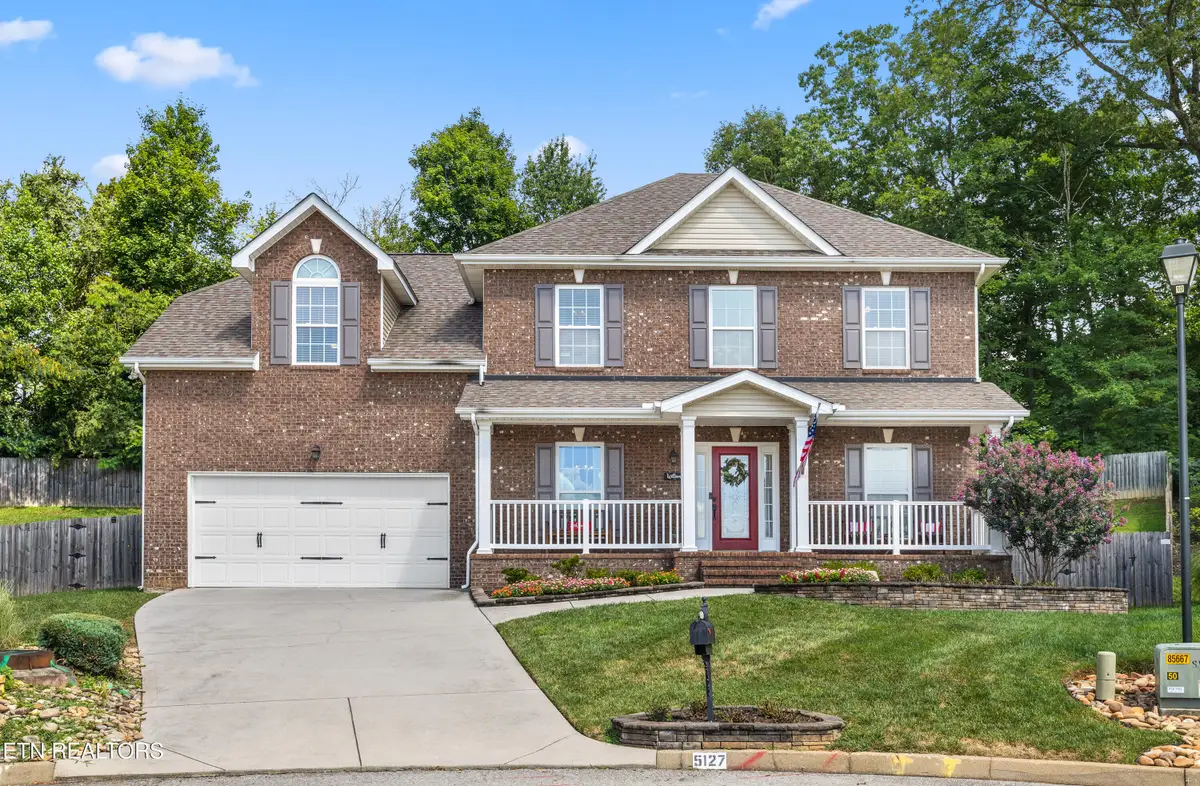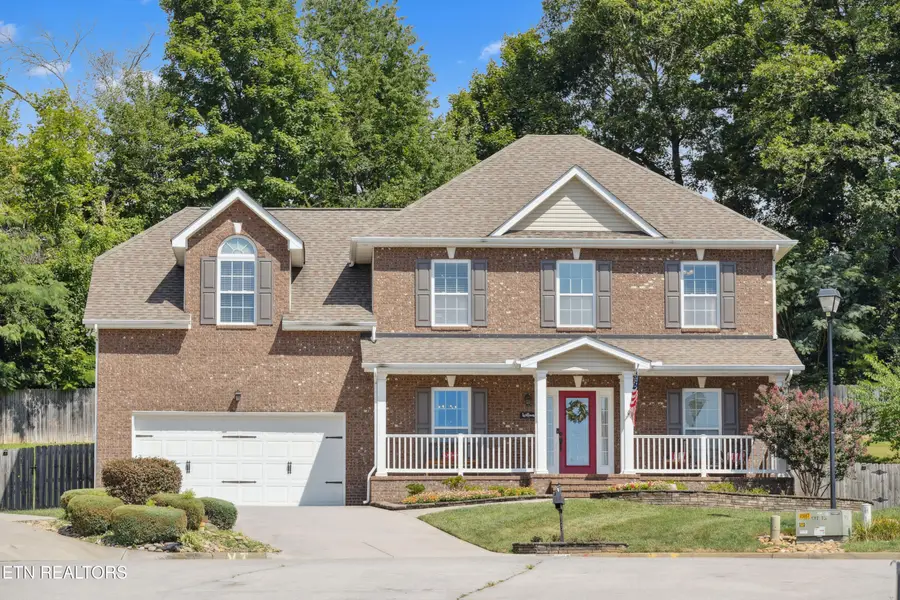5127 Prairie Clover Lane, Knoxville, TN 37918
Local realty services provided by:Better Homes and Gardens Real Estate Gwin Realty



5127 Prairie Clover Lane,Knoxville, TN 37918
$599,900
- 4 Beds
- 4 Baths
- 2,785 sq. ft.
- Single family
- Active
Listed by:laura slyman
Office:slyman real estate
MLS#:1309171
Source:TN_KAAR
Price summary
- Price:$599,900
- Price per sq. ft.:$215.4
- Monthly HOA dues:$41.67
About this home
Stunning Home with Open Floor Plan, Mountain Views & Gorgeous Updates! Nestled on a private cul-de-sac lot, this beautifully updated home offers an open floor plan with soaring 2-story ceilings and breathtaking mountain views from the charming covered front porch. The open floor plan features a great room with gas fireplace which opens to the recently renovated kitchen is a showstopper, boasting quartz countertops, refinished & painted cabinets, upgraded appliances (including double oven, microwave, and dishwasher), a sleek tile backsplash, new sink & faucet, modern light fixtures, and fresh neutral paint.
Spacious primary suite with a fully remodeled bathroom, including a custom tile shower with seat, updated plumbing, new faucets, and stylish hardware. Upstairs you'll find three additional bedrooms plus a versatile bonus room and two full baths, providing plenty of space for family and guests. Enjoy the outdoors year-round on the huge covered deck (freshly painted!) with retractable screens, a new fan, and an adjacent private paver patio. The fully fenced backyard offers both privacy and ample space for play or gardening.
Contact an agent
Home facts
- Year built:2014
- Listing Id #:1309171
- Added:24 day(s) ago
- Updated:July 24, 2025 at 10:49 AM
Rooms and interior
- Bedrooms:4
- Total bathrooms:4
- Full bathrooms:3
- Half bathrooms:1
- Living area:2,785 sq. ft.
Heating and cooling
- Cooling:Central Cooling
- Heating:Central, Electric
Structure and exterior
- Year built:2014
- Building area:2,785 sq. ft.
- Lot area:0.74 Acres
Schools
- High school:Gibbs
- Middle school:Holston
- Elementary school:Ritta
Utilities
- Sewer:Public Sewer
Finances and disclosures
- Price:$599,900
- Price per sq. ft.:$215.4
New listings near 5127 Prairie Clover Lane
- New
 $270,000Active2 beds 2 baths1,343 sq. ft.
$270,000Active2 beds 2 baths1,343 sq. ft.5212 Sinclair Drive, Knoxville, TN 37914
MLS# 1312120Listed by: THE REAL ESTATE FIRM, INC. - New
 $550,000Active4 beds 3 baths2,330 sq. ft.
$550,000Active4 beds 3 baths2,330 sq. ft.3225 Oakwood Hills Lane, Knoxville, TN 37931
MLS# 1312121Listed by: WALKER REALTY GROUP, LLC - New
 $285,000Active2 beds 2 baths1,327 sq. ft.
$285,000Active2 beds 2 baths1,327 sq. ft.870 Spring Park Rd, Knoxville, TN 37914
MLS# 1312125Listed by: REALTY EXECUTIVES ASSOCIATES - New
 $292,900Active3 beds 3 baths1,464 sq. ft.
$292,900Active3 beds 3 baths1,464 sq. ft.3533 Maggie Lynn Way #11, Knoxville, TN 37921
MLS# 1312126Listed by: ELITE REALTY  $424,900Active7.35 Acres
$424,900Active7.35 Acres0 E Governor John Hwy, Knoxville, TN 37920
MLS# 2914690Listed by: DUTTON REAL ESTATE GROUP $379,900Active3 beds 3 baths2,011 sq. ft.
$379,900Active3 beds 3 baths2,011 sq. ft.7353 Sun Blossom #99, Knoxville, TN 37924
MLS# 1307924Listed by: THE GROUP REAL ESTATE BROKERAGE- New
 $549,950Active3 beds 3 baths2,100 sq. ft.
$549,950Active3 beds 3 baths2,100 sq. ft.7520 Millertown Pike, Knoxville, TN 37924
MLS# 1312094Listed by: REALTY EXECUTIVES ASSOCIATES  $369,900Active3 beds 2 baths1,440 sq. ft.
$369,900Active3 beds 2 baths1,440 sq. ft.0 Sun Blossom Lane #117, Knoxville, TN 37924
MLS# 1309883Listed by: THE GROUP REAL ESTATE BROKERAGE $450,900Active3 beds 3 baths1,597 sq. ft.
$450,900Active3 beds 3 baths1,597 sq. ft.7433 Sun Blossom Lane, Knoxville, TN 37924
MLS# 1310031Listed by: THE GROUP REAL ESTATE BROKERAGE- New
 $359,900Active3 beds 2 baths1,559 sq. ft.
$359,900Active3 beds 2 baths1,559 sq. ft.4313 NW Holiday Blvd, Knoxville, TN 37921
MLS# 1312081Listed by: SOUTHERN CHARM HOMES
