5222 Mccampbell Hill Lane, Knoxville, TN 37918
Local realty services provided by:Better Homes and Gardens Real Estate Gwin Realty
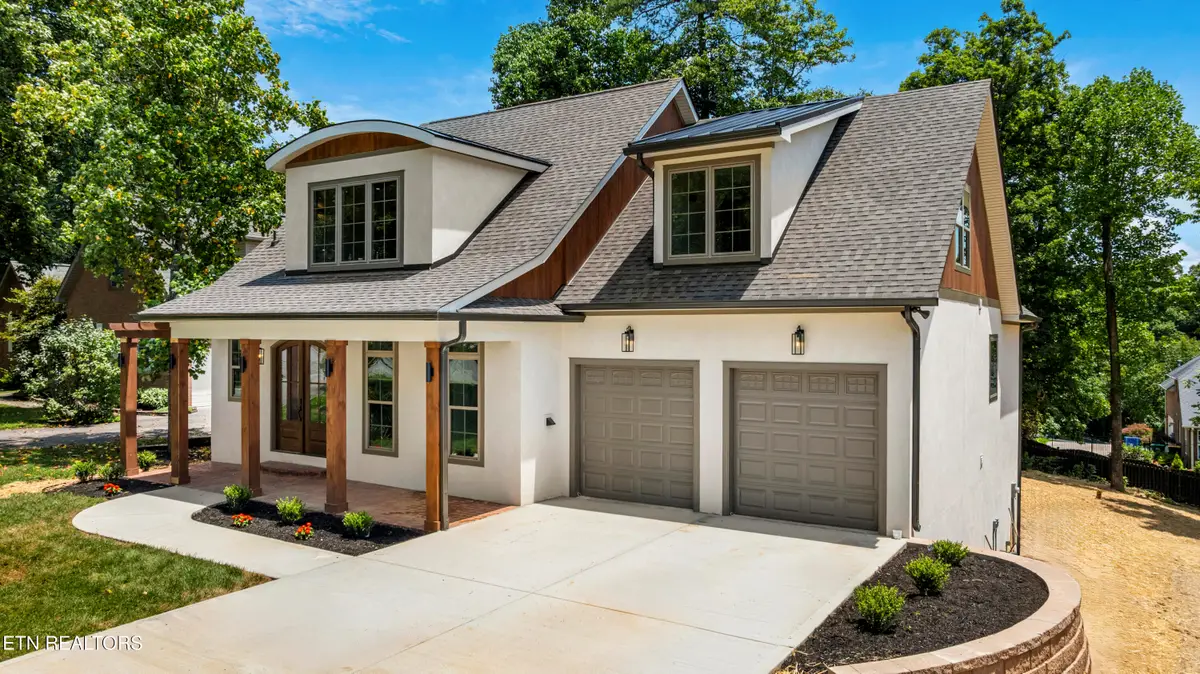
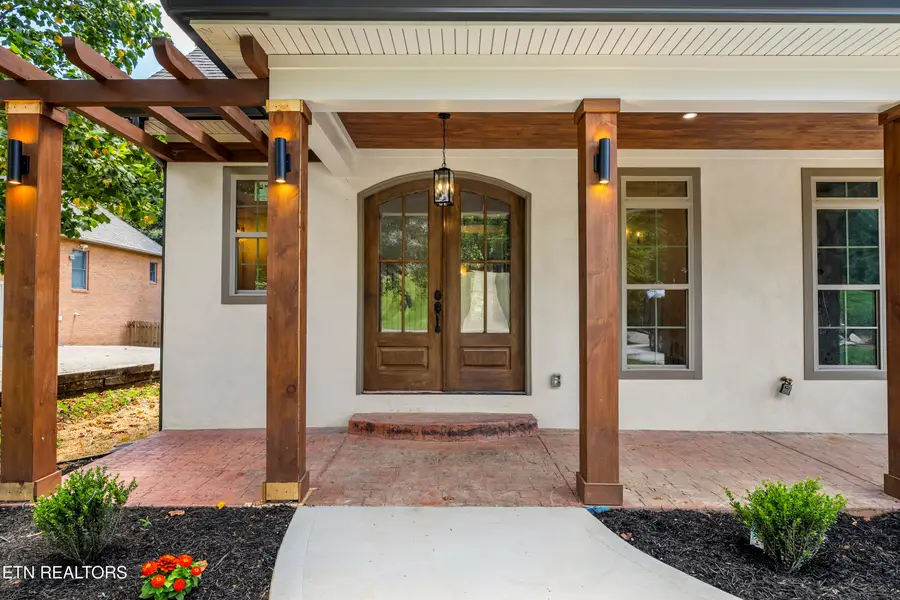
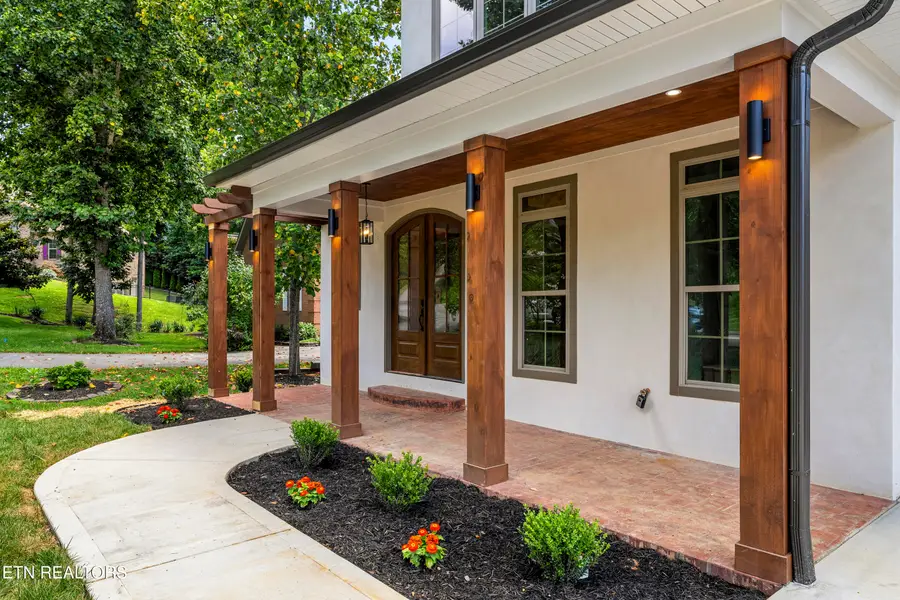
5222 Mccampbell Hill Lane,Knoxville, TN 37918
$1,189,000
- 4 Beds
- 4 Baths
- 3,655 sq. ft.
- Single family
- Active
Listed by:jacquie litton
Office:real broker
MLS#:1312360
Source:TN_KAAR
Price summary
- Price:$1,189,000
- Price per sq. ft.:$325.31
- Monthly HOA dues:$8.33
About this home
New construction in the prestigious Mont Richer neighborhood of Fountain City, this elegant custom home offers a timeless traditional design infused with subtle Mediterranean details, perfectly situated at the end of a serene cul-de-sac. The covered front porch, featuring a cozy pergola extension, invites you in with warm wood-stained ceilings that carry through to the back porch as well, setting the tone for the rich detail found throughout. A true hard coat stucco exterior and striking custom double front doors complete the elevated curb appeal. Inside, the grand two-story family room is filled with natural light and anchored by a cozy fireplace and custom wood detailing. The spacious chef's kitchen features warm cabinetry, premium finishes, and direct access to a stylish butler's pantry conveniently located just off the kitchen. Built-in cubbies near the garage entry offer a practical drop zone for busy lives, adding to the home's thoughtful design. The main-level primary suite is a retreat in itself—trey ceilings, custom millwork, spa-like tile finishes, and a dream walk-in closet with built-in organizers. Enjoy direct access to the expansive composite back deck from both the kitchen and primary suite—partially covered for year-round enjoyment. Upstairs, you'll find three generously sized bedrooms and two full baths, while the daylight walk-out basement offers 10-ft ceilings, an open-concept flex space, a full bath, private office or gym, and even a hidden gun/safe room. Every inch of this home is crafted with care—from the show-stopping barrel ceiling to the solid 8-ft interior doors throughout. No detail has been overlooked, and no corners have been cut. This is not your average builder-grade home—it's a custom masterpiece designed for the discerning buyer who values quality, character, and craftsmanship.
Contact an agent
Home facts
- Year built:2025
- Listing Id #:1312360
- Added:88 day(s) ago
- Updated:August 20, 2025 at 02:31 PM
Rooms and interior
- Bedrooms:4
- Total bathrooms:4
- Full bathrooms:3
- Half bathrooms:1
- Living area:3,655 sq. ft.
Heating and cooling
- Cooling:Central Cooling
- Heating:Central, Electric
Structure and exterior
- Year built:2025
- Building area:3,655 sq. ft.
- Lot area:0.38 Acres
Schools
- High school:Central
- Middle school:Gresham
- Elementary school:Shannondale
Utilities
- Sewer:Public Sewer
Finances and disclosures
- Price:$1,189,000
- Price per sq. ft.:$325.31
New listings near 5222 Mccampbell Hill Lane
- Coming Soon
 $249,900Coming Soon2 beds 1 baths
$249,900Coming Soon2 beds 1 baths1809 Allen Ave, Knoxville, TN 37920
MLS# 1312688Listed by: REALTY EXECUTIVES ASSOCIATES - Coming Soon
 $419,900Coming Soon3 beds 3 baths
$419,900Coming Soon3 beds 3 baths3701 Parker Harrison Way, Knoxville, TN 37924
MLS# 1312683Listed by: ROBERTS REAL ESTATE - New
 $344,900Active1 beds 2 baths1,128 sq. ft.
$344,900Active1 beds 2 baths1,128 sq. ft.1602 N Central Street #103, Knoxville, TN 37917
MLS# 1312681Listed by: UPTOWN FIRM, LLC - New
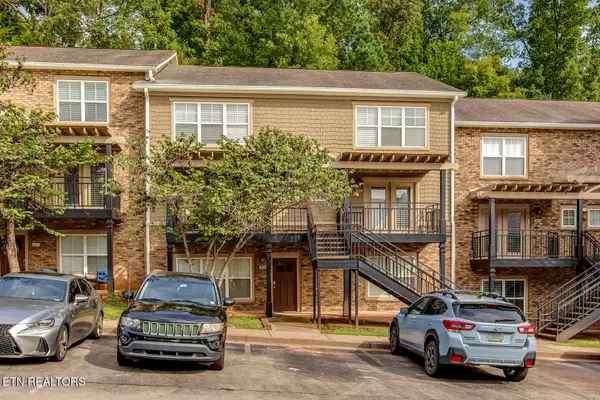 $435,000Active3 beds 3 baths1,369 sq. ft.
$435,000Active3 beds 3 baths1,369 sq. ft.3914 Cherokee Woods Way #104, Knoxville, TN 37920
MLS# 1312676Listed by: UNITED REAL ESTATE SOLUTIONS - New
 $512,500Active4 beds 3 baths2,190 sq. ft.
$512,500Active4 beds 3 baths2,190 sq. ft.1145 Hamilton Farm Lane, Knoxville, TN 37932
MLS# 1312677Listed by: GABLES & GATES, REALTORS - New
 $469,900Active4 beds 3 baths2,254 sq. ft.
$469,900Active4 beds 3 baths2,254 sq. ft.7121 Regency Rd, Knoxville, TN 37931
MLS# 1312674Listed by: REALTY EXECUTIVES ASSOCIATES - New
 $199,900Active1 beds 1 baths928 sq. ft.
$199,900Active1 beds 1 baths928 sq. ft.426 Dublin Drive #206, Knoxville, TN 37923
MLS# 1312670Listed by: EXP REALTY, LLC - Coming Soon
 $299,900Coming Soon3 beds 3 baths
$299,900Coming Soon3 beds 3 baths1972 Jackson Rd, Knoxville, TN 37921
MLS# 1312673Listed by: SOUTHERN CHARM HOMES - New
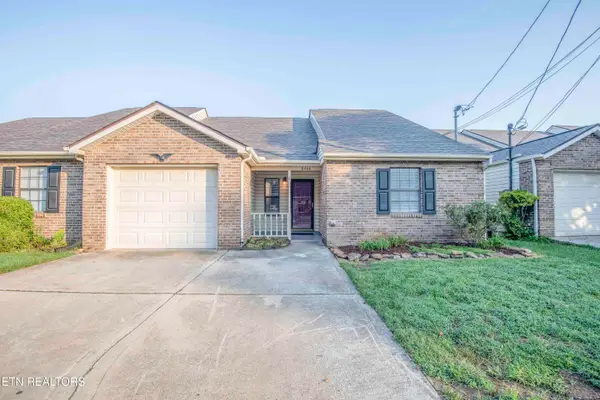 $315,000Active2 beds 2 baths1,320 sq. ft.
$315,000Active2 beds 2 baths1,320 sq. ft.8444 Norway St, Knoxville, TN 37931
MLS# 1312668Listed by: KELLER WILLIAMS REALTY - Coming Soon
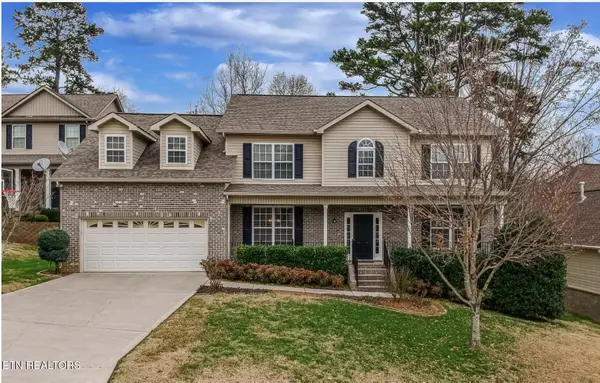 $635,000Coming Soon3 beds 3 baths
$635,000Coming Soon3 beds 3 baths1126 Maples Glen Lane, Knoxville, TN 37923
MLS# 1312669Listed by: EXP REALTY, LLC
