528 W Glenwood Ave, Knoxville, TN 37917
Local realty services provided by:Better Homes and Gardens Real Estate Gwin Realty
528 W Glenwood Ave,Knoxville, TN 37917
$497,000
- 3 Beds
- 2 Baths
- 1,683 sq. ft.
- Single family
- Active
Listed by:carrie dougherty
Office:realty executives associates
MLS#:1313557
Source:TN_KAAR
Price summary
- Price:$497,000
- Price per sq. ft.:$295.31
About this home
Absolutely PICTURE PERFECT Historic North Knox Craftsman style home, situated on a nice fenced corner lot with beautiful landscaping and close enough to downtown Knoxville where you can fully immerse yourself in the vibrant amenities that this City now offers: breweries, eateries, coffee shops, the University of Tennessee, theaters, the new Smokies baseball stadium, high end food and drink, live music. . . .The list goes on! The main level offers 2 Bedrooms and 1 Bathroom. Upstairs is the Primary Bedroom Suite whose size and storage far exceed anything from this era. Seller added a mini split for supplemental heat/air upstairs. Primary Bath with Walk-in Shower. Hardwood floors throughout the living area; Tile in Bathrooms & Laundry. Laundry on Main Level. Family Room with Brick Fireplace open to gracious Dining Room! Fully trimmed Windows & Doors! Kitchen with White Cabinets, Butcher Block Counters, Stainless Appliances! Refrigerator, Washer & Dryer to Convey! SO MUCH NEW: Vinyl Windows; Roof, HVAC, Hot Water Heater, 220 V Electric, Landscaping, Stone Patio & Parking Pad; Siding replaced on 2 sides of house & insulation added; Front Porch, Front Facade & Soffits; New Front Door and Door to Basement!! Enjoy your coffee on the gorgeous front porch OR the private stone patio at the back of the driveway! Generous Parking Space! And Full Walk-in Basement for additional storage! I'M RINGING THE DINNER BELL! COME & GET IT!
Contact an agent
Home facts
- Year built:1930
- Listing ID #:1313557
- Added:1 day(s) ago
- Updated:August 29, 2025 at 01:06 AM
Rooms and interior
- Bedrooms:3
- Total bathrooms:2
- Full bathrooms:2
- Living area:1,683 sq. ft.
Heating and cooling
- Cooling:Central Cooling, Wall Cooling
- Heating:Central, Electric
Structure and exterior
- Year built:1930
- Building area:1,683 sq. ft.
- Lot area:7492 Acres
Schools
- High school:Fulton
- Middle school:Whittle Springs
- Elementary school:Christenberry
Utilities
- Sewer:Public Sewer
Finances and disclosures
- Price:$497,000
- Price per sq. ft.:$295.31
New listings near 528 W Glenwood Ave
- New
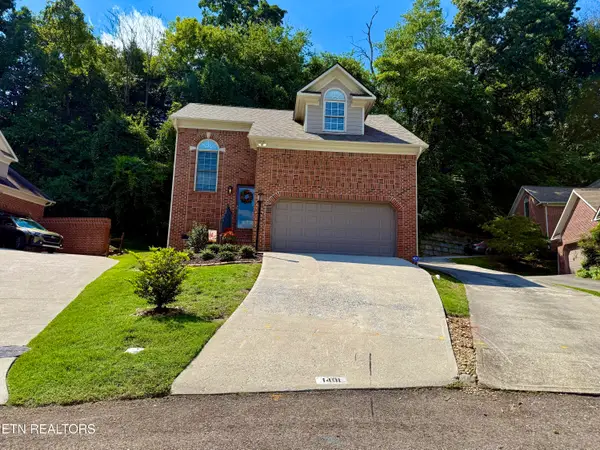 $440,000Active3 beds 3 baths1,979 sq. ft.
$440,000Active3 beds 3 baths1,979 sq. ft.1401 Kenton Way, Knoxville, TN 37922
MLS# 1313602Listed by: UNITED REAL ESTATE SOLUTIONS - New
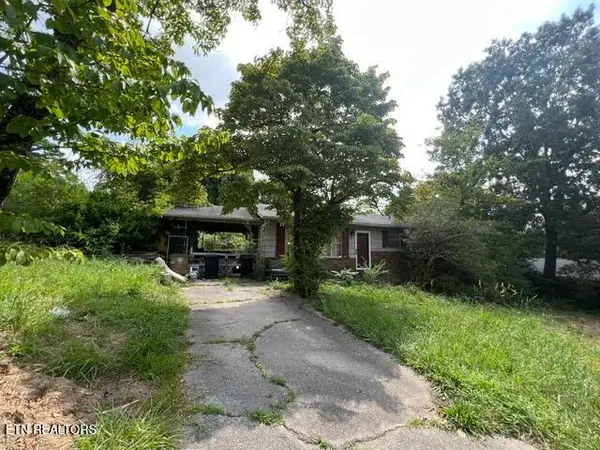 $175,000Active3 beds 1 baths960 sq. ft.
$175,000Active3 beds 1 baths960 sq. ft.1504 Bradshaw Garden Drive, Knoxville, TN 37912
MLS# 1313595Listed by: EXP REALTY, LLC - New
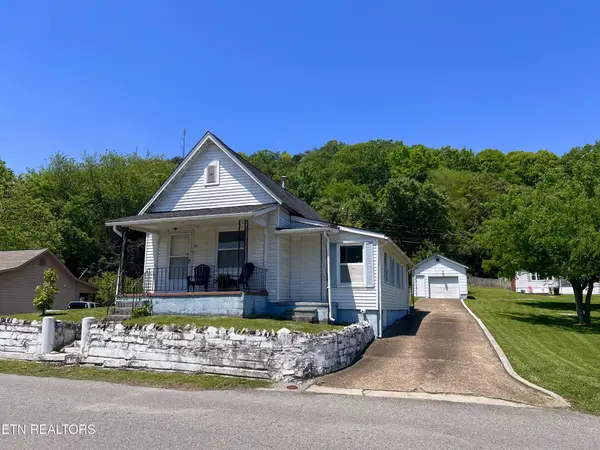 $209,000Active2 beds 1 baths1,140 sq. ft.
$209,000Active2 beds 1 baths1,140 sq. ft.301 Hiawassee Ave, Knoxville, TN 37917
MLS# 2932725Listed by: WALLACE - New
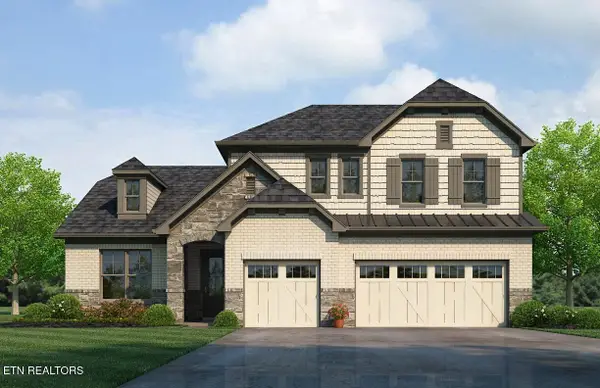 $1,099,900Active5 beds 5 baths3,648 sq. ft.
$1,099,900Active5 beds 5 baths3,648 sq. ft.(Lot 68) Boston Ivy Lane, Knoxville, TN 37932
MLS# 1313574Listed by: SADDLEBROOK REALTY, LLC - New
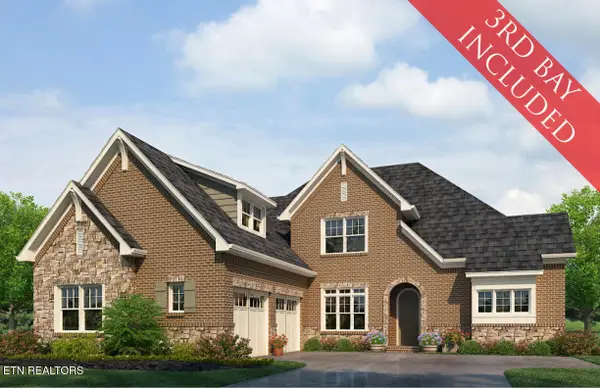 $1,072,067Active4 beds 5 baths3,522 sq. ft.
$1,072,067Active4 beds 5 baths3,522 sq. ft.Lot 11 Holder Branch, Knoxville, TN 37922
MLS# 1313576Listed by: SADDLEBROOK REALTY, LLC - New
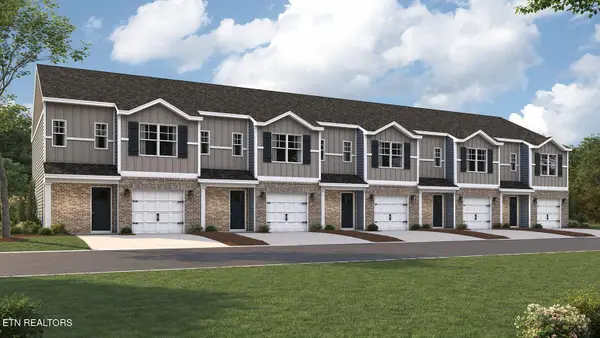 $295,870Active3 beds 3 baths1,381 sq. ft.
$295,870Active3 beds 3 baths1,381 sq. ft.7201 Traphill Lane, Knoxville, TN 37921
MLS# 1313578Listed by: D.R. HORTON - New
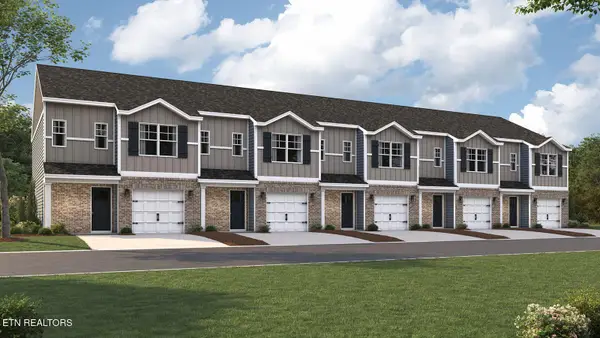 $291,760Active3 beds 3 baths1,381 sq. ft.
$291,760Active3 beds 3 baths1,381 sq. ft.7203 Traphill Lane, Knoxville, TN 37921
MLS# 1313580Listed by: D.R. HORTON - New
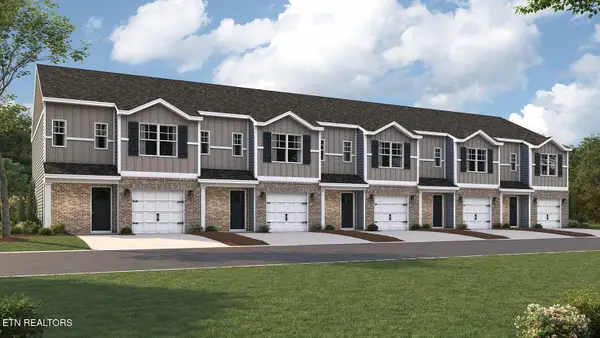 $291,760Active3 beds 3 baths1,381 sq. ft.
$291,760Active3 beds 3 baths1,381 sq. ft.7205 Traphill Lane, Knoxville, TN 37921
MLS# 1313581Listed by: D.R. HORTON - New
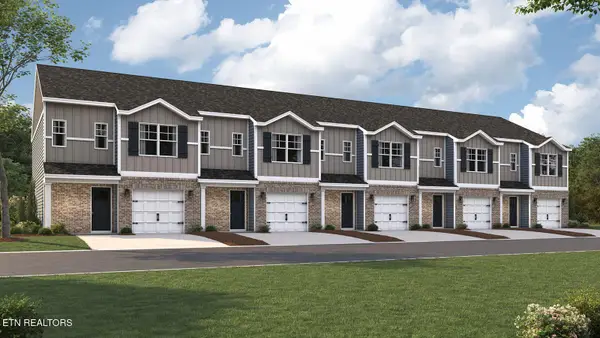 $295,870Active3 beds 3 baths1,381 sq. ft.
$295,870Active3 beds 3 baths1,381 sq. ft.7207 Traphill Lane, Knoxville, TN 37921
MLS# 1313582Listed by: D.R. HORTON - Coming Soon
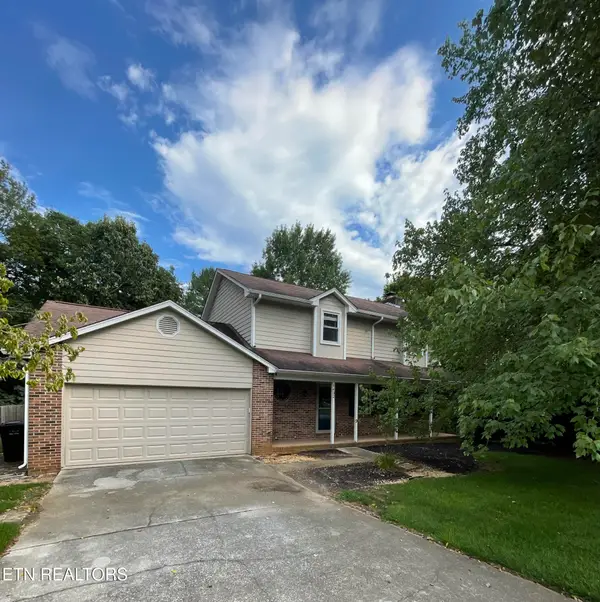 $470,000Coming Soon3 beds 3 baths
$470,000Coming Soon3 beds 3 baths1432 Newcross Rd, Knoxville, TN 37922
MLS# 1313552Listed by: MR10 REALTY
