5301 Tazewell Pointe Way, Knoxville, TN 37918
Local realty services provided by:Better Homes and Gardens Real Estate Gwin Realty
5301 Tazewell Pointe Way,Knoxville, TN 37918
$550,000
- 4 Beds
- 4 Baths
- 3,257 sq. ft.
- Single family
- Active
Upcoming open houses
- Sat, Oct 1104:00 pm - 06:00 pm
- Sun, Oct 1204:00 pm - 06:00 pm
Listed by:josh picquet
Office:keller williams realty
MLS#:1317877
Source:TN_KAAR
Price summary
- Price:$550,000
- Price per sq. ft.:$168.87
- Monthly HOA dues:$150
About this home
OPEN HOUSES both Saturday and Sunday (10/11 and 10/12) from 12-2pm
In a beautiful setting just steps from a par-three golf course and greenway you'll find this end-unit townhome offering a rare blend of elegance, main-level living, and functional space complete with 4 bedrooms, 3.5 baths, finished basement, two driveways, and 3 garage spaces!
A covered front porch ushers you inside, where hardwood floors open into a flexible space ready to serve as a bedroom or office. Beyond, the family room rises with vaulted ceilings, a gas fireplace, and refined details throughout the home including archways, crown molding, plantation shutters, top-down/bottom-up shades, recessed lighting, wainscoting, and more! The family room is spacious enough for multiple arrangements and includes a floor outlet for lamps and a mounted TV that conveys.
From here, life flows into the kitchen and dining area. The kitchen is both stylish and practical, boasting newer stainless-steel appliances with an induction oven, quartz countertops, 42-inch upper cabinetry, tile backsplash, peninsula seating, walk-in pantry, and a thoughtful coffee bar and desk. The dining space welcomes a large table. French doors open to a screened/covered rear deck, a retreat with a tongue-and-groove ceiling, recessed lighting, ceiling fan, composite decking, and a gas grill that connected to its own dedicated gas line.
The main-level master suite is spacious enough for substantial furniture and features his-and-hers closets, both outfitted with custom storage systems. The ensuite bath is a sanctuary with double sinks, comfort-height vanity, soaker tub, tiled walk-in shower with bench, and tiled floors. A full laundry room with tile flooring rounds out the main level.
Upstairs, a large loft offers flexibility while two massive bedrooms with generous closets share a full bath. A separate oversized storage closet completes the space.
The finished basement extends the possibilities. Already home to a full bath and a brand-new pool table (which conveys), it is perfect as a man cave, game room, or future in-law suite. It opens to a private covered patio and includes a separate storage room that could serve as an office. The basement garage offers even more: an epoxy floor, utility sink, storage, and enough room for a workshop, a boat, side-by-side, or other grown-up toys.
Thoughtful updates bring peace of mind and polish: new roof (2023), new garage door (2025), updated screened porch with tongue-and-groove ceiling, fan, and indirect lighting (2025), half-bath remodel (2025), new water heater (2024), refreshed kitchen with countertops, sink, faucet, backsplash, and appliances (2023), full interior paint (2023), new carpet (2023), custom top-down/bottom-up shades (2023), and dining room lighting (2024).
With its abundant parking, refined finishes, versatile spaces, and unmatched location, this home offers the convenience of townhome living without compromise. Book your showing today!
Contact an agent
Home facts
- Year built:2005
- Listing ID #:1317877
- Added:1 day(s) ago
- Updated:October 08, 2025 at 10:26 AM
Rooms and interior
- Bedrooms:4
- Total bathrooms:4
- Full bathrooms:3
- Half bathrooms:1
- Living area:3,257 sq. ft.
Heating and cooling
- Cooling:Central Cooling
- Heating:Central
Structure and exterior
- Year built:2005
- Building area:3,257 sq. ft.
- Lot area:0.16 Acres
Schools
- High school:Central
- Middle school:Gresham
- Elementary school:Shannondale
Utilities
- Sewer:Public Sewer
Finances and disclosures
- Price:$550,000
- Price per sq. ft.:$168.87
New listings near 5301 Tazewell Pointe Way
- New
 $199,000Active1.2 Acres
$199,000Active1.2 Acres1402 Andes Rd, Knoxville, TN 37931
MLS# 1317891Listed by: KELLER WILLIAMS REALTY - Coming Soon
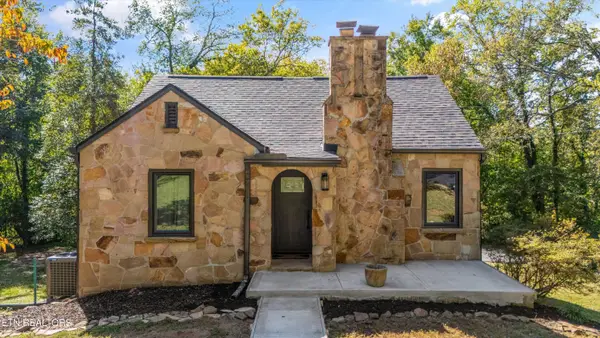 $385,000Coming Soon2 beds 2 baths
$385,000Coming Soon2 beds 2 baths6001 E Governor John Sevier Hwy, Knoxville, TN 37924
MLS# 1317894Listed by: KELLER WILLIAMS REALTY - New
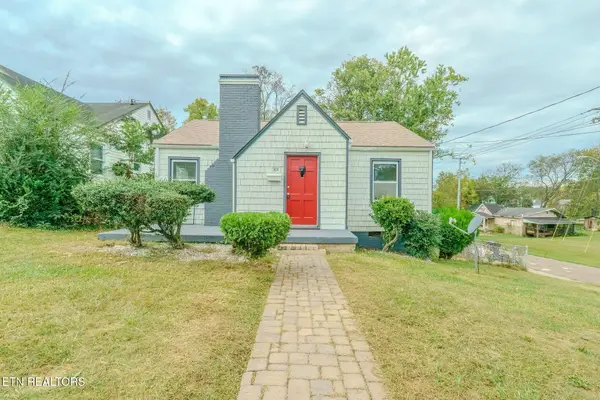 $225,000Active3 beds 1 baths1,040 sq. ft.
$225,000Active3 beds 1 baths1,040 sq. ft.301 S Mary St, Knoxville, TN 37914
MLS# 1317864Listed by: YOUR HOME SOLD GUARANTEED REAL - New
 $224,900Active2 beds 1 baths1,000 sq. ft.
$224,900Active2 beds 1 baths1,000 sq. ft.2541 Seaton Ave, Knoxville, TN 37920
MLS# 1317860Listed by: KELLER WILLIAMS REALTY - Open Sun, 6 to 9pmNew
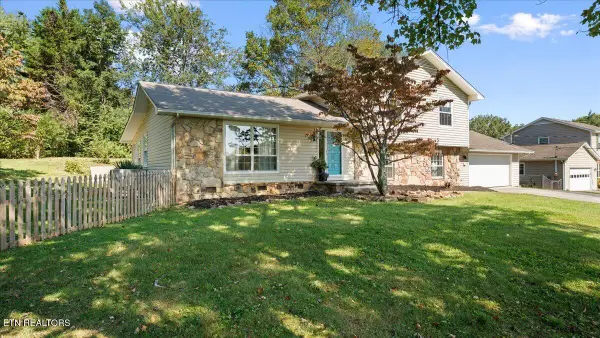 $529,000Active4 beds 3 baths2,368 sq. ft.
$529,000Active4 beds 3 baths2,368 sq. ft.9209 Brandywine Circle, Knoxville, TN 37922
MLS# 1317841Listed by: UNITED REAL ESTATE SOLUTIONS - New
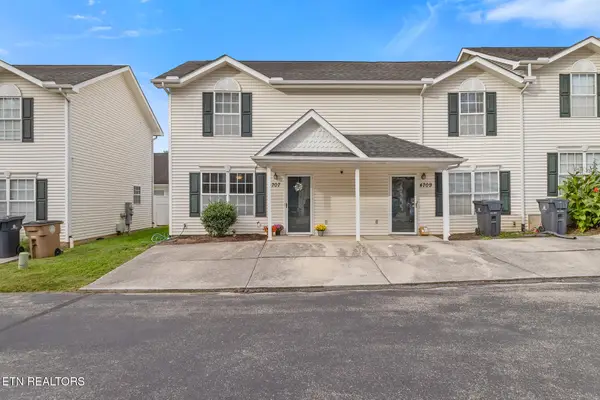 $205,000Active2 beds 2 baths1,040 sq. ft.
$205,000Active2 beds 2 baths1,040 sq. ft.4707 Scepter Way, Knoxville, TN 37912
MLS# 1317848Listed by: LPT REALTY, LLC - New
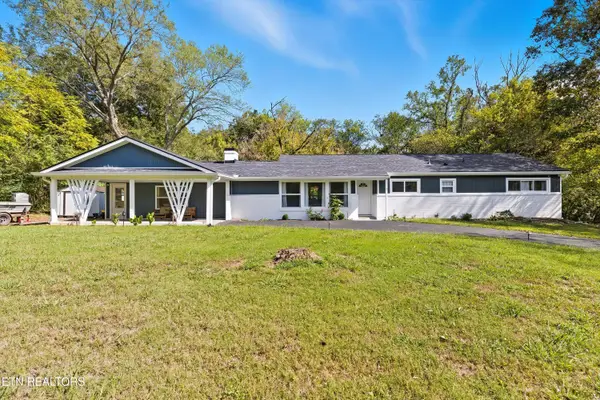 $390,000Active4 beds 2 baths1,762 sq. ft.
$390,000Active4 beds 2 baths1,762 sq. ft.4712 Plymouth Rd, Knoxville, TN 37914
MLS# 1317821Listed by: WALLACE - Coming Soon
 $279,900Coming Soon3 beds 1 baths
$279,900Coming Soon3 beds 1 baths5017 Fleetwood Dr Drive, Knoxville, TN 37921
MLS# 1317822Listed by: GRAY REAL ESTATE BROKERAGE 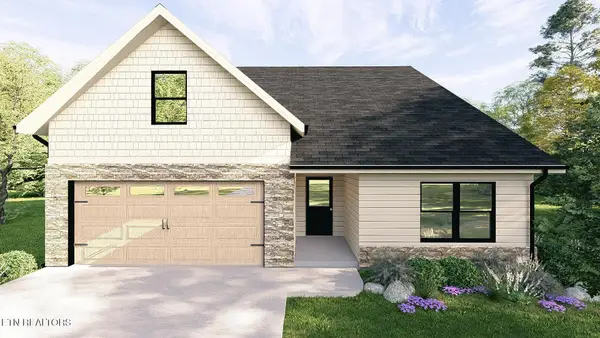 $501,550Pending3 beds 3 baths2,223 sq. ft.
$501,550Pending3 beds 3 baths2,223 sq. ft.2313 Lena George Lane, Knoxville, TN 37931
MLS# 1317827Listed by: WORLEY BUILDERS, INC.
