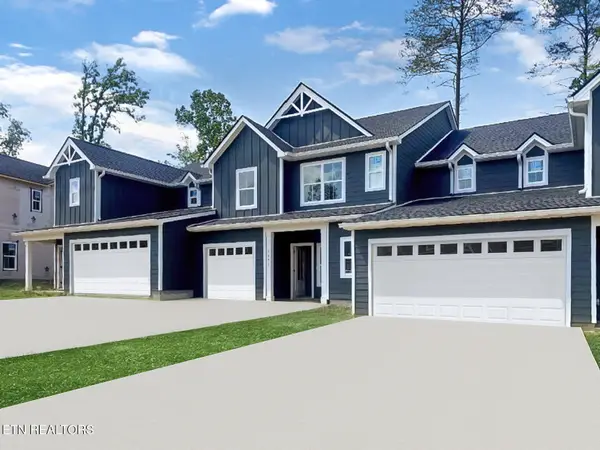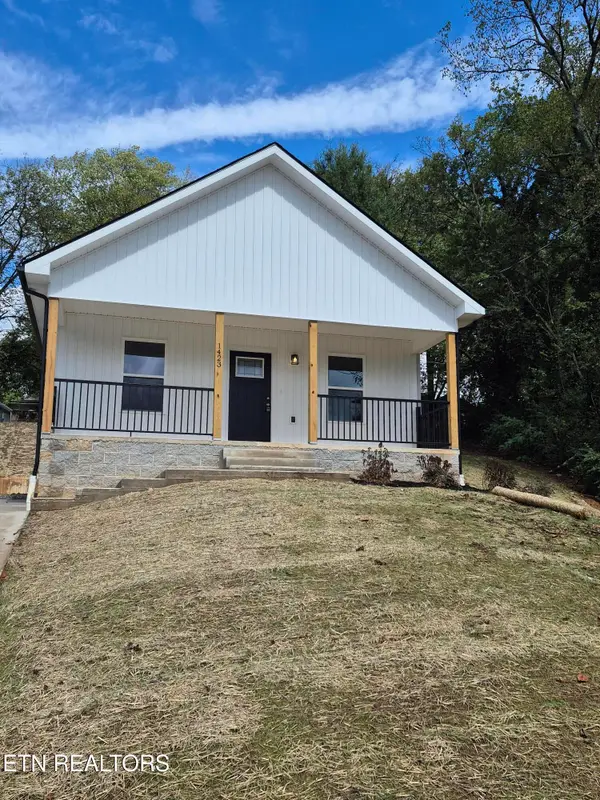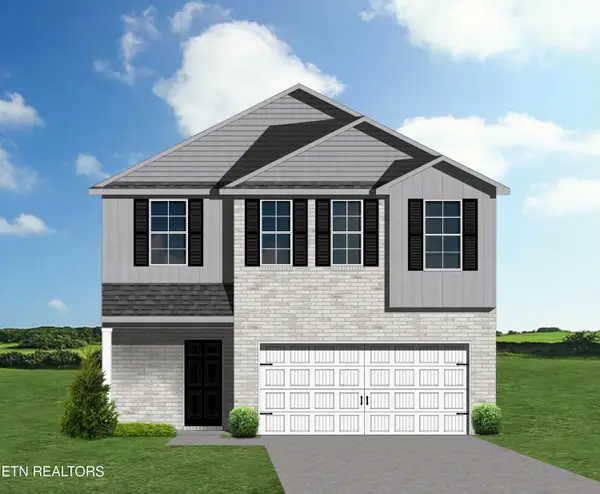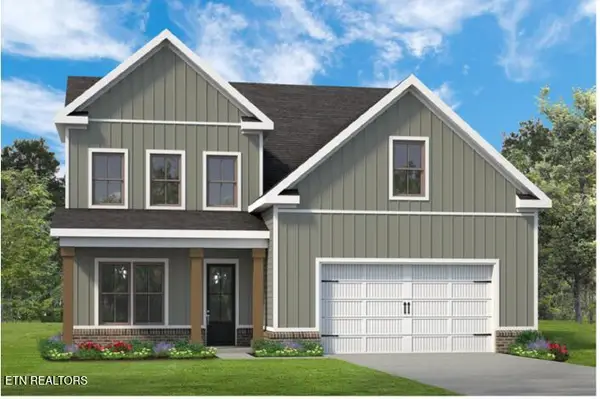5302 Villa Rd, Knoxville, TN 37918
Local realty services provided by:Better Homes and Gardens Real Estate Gwin Realty
5302 Villa Rd,Knoxville, TN 37918
$339,900
- 3 Beds
- 2 Baths
- 1,525 sq. ft.
- Single family
- Active
Listed by:corey belden
Office:realty executives associates
MLS#:1311465
Source:TN_KAAR
Price summary
- Price:$339,900
- Price per sq. ft.:$222.89
About this home
Welcome to this beautifully maintained 3-bedroom, 2-bathroom basement ranch nestled in the highly sought-after Villa Gardens neighborhood—one of Knoxville's most charming and historic communities. Located in the heart of Fountain City, this home offers a perfect blend of timeless character and modern updates.
Step inside to find a bright, freshly painted interior that's flooded with natural light. The main level boasts gleaming hardwood floors, recessed lighting, and a seamless layout that's both functional and inviting. The spacious kitchen offers ample cabinet and counter space, perfect for meal prep and everyday living.
Each of the three bedrooms is generously sized, providing plenty of room to relax and recharge. The large primary suite features its own en-suite bathroom and two closets!
Enjoy the outdoors year-round on the cozy screened porch, overlooking the peaceful backyard. Downstairs, a huge unfinished basement provides incredible storage space and potential for a workshop or hobby area.
With its classic curb appeal, freshly painted exterior, and unbeatable location, this home is a rare find in one of Knoxville's most beloved neighborhoods. Schedule your showing today!
Contact an agent
Home facts
- Year built:1946
- Listing ID #:1311465
- Added:47 day(s) ago
- Updated:August 30, 2025 at 02:35 PM
Rooms and interior
- Bedrooms:3
- Total bathrooms:2
- Full bathrooms:2
- Living area:1,525 sq. ft.
Heating and cooling
- Cooling:Central Cooling
- Heating:Central, Electric
Structure and exterior
- Year built:1946
- Building area:1,525 sq. ft.
- Lot area:0.35 Acres
Schools
- High school:Central
- Middle school:Gresham
- Elementary school:Shannondale
Utilities
- Sewer:Public Sewer
Finances and disclosures
- Price:$339,900
- Price per sq. ft.:$222.89
New listings near 5302 Villa Rd
 $359,900Active4 beds 3 baths1,882 sq. ft.
$359,900Active4 beds 3 baths1,882 sq. ft.7387 Sun Blossom Lane #100, Knoxville, TN 37924
MLS# 1307914Listed by: THE GROUP REAL ESTATE BROKERAGE $450,900Active3 beds 3 baths1,597 sq. ft.
$450,900Active3 beds 3 baths1,597 sq. ft.7433 Sun Blossom Lane #301, Knoxville, TN 37924
MLS# 1310031Listed by: THE GROUP REAL ESTATE BROKERAGE- Coming Soon
 $289,000Coming Soon3 beds 2 baths
$289,000Coming Soon3 beds 2 baths1423 Nolan Ave, Knoxville, TN 37921
MLS# 1316457Listed by: SCENIC VIEW REALTY OF KNOXVILL - New
 $434,472Active4 beds 3 baths2,289 sq. ft.
$434,472Active4 beds 3 baths2,289 sq. ft.1505 Hickory Meadows Drive, Knoxville, TN 37932
MLS# 1316606Listed by: REALTY EXECUTIVES ASSOCIATES  $379,900Pending3 beds 3 baths2,011 sq. ft.
$379,900Pending3 beds 3 baths2,011 sq. ft.7353 Sun Blossom #114, Knoxville, TN 37924
MLS# 1307924Listed by: THE GROUP REAL ESTATE BROKERAGE $605,000Pending4 beds 3 baths2,941 sq. ft.
$605,000Pending4 beds 3 baths2,941 sq. ft.11600 Mount Leconte Drive, Knoxville, TN 37932
MLS# 1316587Listed by: WOODY CREEK REALTY, LLC- New
 $298,870Active3 beds 3 baths1,381 sq. ft.
$298,870Active3 beds 3 baths1,381 sq. ft.7223 Traphill Lane, Knoxville, TN 37921
MLS# 1316572Listed by: D.R. HORTON - New
 $294,760Active3 beds 3 baths1,381 sq. ft.
$294,760Active3 beds 3 baths1,381 sq. ft.7217 Traphill Lane, Knoxville, TN 37921
MLS# 1316573Listed by: D.R. HORTON - New
 $294,760Active3 beds 3 baths1,381 sq. ft.
$294,760Active3 beds 3 baths1,381 sq. ft.7219 Traphill Lane, Knoxville, TN 37921
MLS# 1316575Listed by: D.R. HORTON - New
 $294,760Active3 beds 3 baths1,381 sq. ft.
$294,760Active3 beds 3 baths1,381 sq. ft.7221 Traphill Lane, Knoxville, TN 37921
MLS# 1316577Listed by: D.R. HORTON
